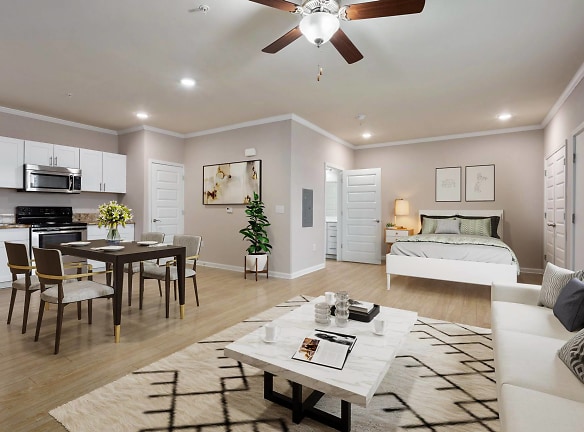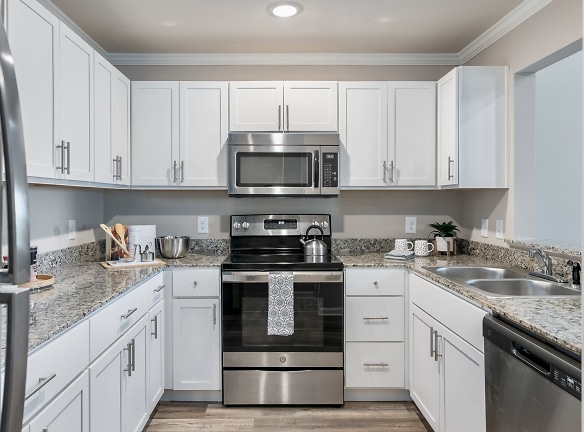- Home
- Alabama
- Foley
- Apartments
- The Reserve Of Foley Apartments
$1,196+per month
The Reserve Of Foley Apartments
21450 Co Rd 12 S
Foley, AL 36535
Studio-3 bed, 1-2 bath • 767+ sq. ft.
1 Unit Available
Managed by Arlington Properties
Quick Facts
Property TypeApartments
Deposit$--
Application Fee50
Lease Terms
Variable
Pets
Cats Allowed, Dogs Allowed
* Cats Allowed, Dogs Allowed
Description
The Reserve of Foley
The Reserve of Foley offers
pet-friendly studio, one, two, and three-bedroom apartments and one and
two-bedroom townhomes. Our fully upgraded residences include all the
features you are looking for, such as granite countertops, crown molding,
brushed nickel fixtures, coastal
cabinets, 9-foot ceilings, custom interior color designs, spacious closets, and
lovely screened-in porches just to name a few. Come home to elegance and charm
at The Reserve of Foley, a gated community that combines exquisite design with today's
modern convenience. Our community is beautifully surrounded by lush
landscaping, resort-style amenities, and professional management. Come
home to extraordinary style as well as the convenience of local shopping,
dining, and easy access to Foley Beach Express. Exterior amenities
include grilling areas, a state-of-the-art fitness center, a tennis
court, beach volleyball, a stocked pond, a soccer field, boat
parking, and storage units. We go to great lengths designing amenities and
choosing locations that put everything within reach. Where you live is where
you come alive.
pet-friendly studio, one, two, and three-bedroom apartments and one and
two-bedroom townhomes. Our fully upgraded residences include all the
features you are looking for, such as granite countertops, crown molding,
brushed nickel fixtures, coastal
cabinets, 9-foot ceilings, custom interior color designs, spacious closets, and
lovely screened-in porches just to name a few. Come home to elegance and charm
at The Reserve of Foley, a gated community that combines exquisite design with today's
modern convenience. Our community is beautifully surrounded by lush
landscaping, resort-style amenities, and professional management. Come
home to extraordinary style as well as the convenience of local shopping,
dining, and easy access to Foley Beach Express. Exterior amenities
include grilling areas, a state-of-the-art fitness center, a tennis
court, beach volleyball, a stocked pond, a soccer field, boat
parking, and storage units. We go to great lengths designing amenities and
choosing locations that put everything within reach. Where you live is where
you come alive.
Floor Plans + Pricing
The Saxon

The Leyland

The Blakely

The Morgan

The Bon Secour

The Hawthorn

The Tensaw

The Palmetto Townhome

Floor plans are artist's rendering. All dimensions are approximate. Actual product and specifications may vary in dimension or detail. Not all features are available in every rental home. Prices and availability are subject to change. Rent is based on monthly frequency. Additional fees may apply, such as but not limited to package delivery, trash, water, amenities, etc. Deposits vary. Please see a representative for details.
Manager Info
Arlington Properties
Monday
08:00 AM - 05:30 PM
Tuesday
08:00 AM - 05:30 PM
Wednesday
08:00 AM - 05:00 PM
Thursday
08:00 AM - 05:30 PM
Friday
08:00 AM - 05:30 PM
Saturday
10:00 AM - 02:00 PM
Schools
Data by Greatschools.org
Note: GreatSchools ratings are based on a comparison of test results for all schools in the state. It is designed to be a starting point to help parents make baseline comparisons, not the only factor in selecting the right school for your family. Learn More
Features
Interior
Balcony
Oversized Closets
Stainless Steel Appliances
Washer & Dryer In Unit
Community
Clubhouse
Emergency Maintenance
Extra Storage
Fitness Center
Gated Access
Playground
Swimming Pool
Tennis Court(s)
Trail, Bike, Hike, Jog
Controlled Access
Other
Resident Clubhouse
Spacious One and Two Bedroom Townhomes
Zero-Entry Swimming Pool
Brazilian Granite Counter Tops
State-of-the-Art Fitness Center
Sand Volleyball Court
Brushed Nickel Fixtures
Custom Coastal Cabinets and Flooring
Soccer Field
Large Screened Balconies with Storage Closet
Walking Trails
Picnic and Grilling Areas
Roomy Interiors with 9ft. Ceilings
Crown Molding
Large Open Green Space
Spacious Closets in Bedrooms
Access Controlled Gated Community
Custom Interior Color Design
Boat and Recreational Vehicle Parking
Full Size Washer and Dryer
Custom 2 Inch Blinds
Stocked Pond
High Wind and Impact Windows and Balconies
Storage Units
24-Hour Emergency Maintenance Service
Spacious interiors with 9ft. Ceilings
Online Customer Service with Rent Pay Options
Walk-in Closets in All Bedrooms
Professionally Managed by Arlington Properties
We take fraud seriously. If something looks fishy, let us know.

