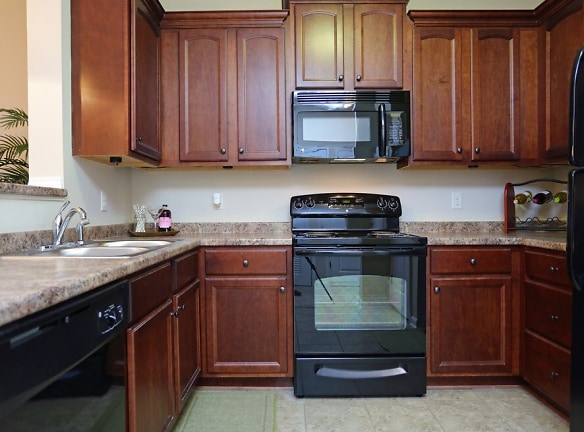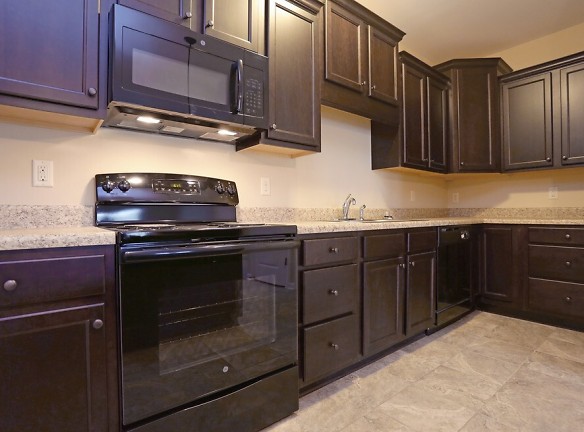- Home
- Alabama
- Fultondale
- Apartments
- Stoney Brook Apartments
Special Offer
Contact Property
Lease a one-bedroom apartment as low as $922!
*Call for details.
*Call for details.
$946+per month
Stoney Brook Apartments
200 Stoney Brook Ln
Fultondale, AL 35068
1-3 bed, 1-2 bath • 592+ sq. ft.
9 Units Available
Managed by Arlington Properties
Quick Facts
Property TypeApartments
Deposit$--
Application Fee65
Lease Terms
7-Month, 8-Month, 9-Month, 10-Month, 11-Month, 12-Month, 13-Month, 14-Month, 15-Month
Pets
Cats Allowed, Dogs Allowed
* Cats Allowed Please contact the office for breed restriction and weight limit details. Breed restrictions apply., Dogs Allowed Please contact the office for breed restriction and weight limit details. Breed restrictions apply.
Description
Stoney Brook
Classic living in "The Friendly City", Fultondale Alabama.
At Stoney Brook, you will find an abundance of amenities and conveniences. Choose from a variety of living spaces designed to meet your every need. Featuring one, two and three bedroom apartment homes, select residences are appointed with tasteful amenity options, such as black appliances, 9' ceilings, eat-at bars with pendant lighting, ceramic tile and hardwood designed flooring. While living at Stoney Brook, enjoy the swimming pool with sundeck, fitness center, playgrounds and more. Stoney Brook is conveniently located at I65 and Walker Chapel Road north of Birmingham, adjacent the Colonial Promenade Fultondale shopping area, restaurants and minutes from downtown Birmingham.
Now pre-leasing new apartment homes!
At Stoney Brook, you will find an abundance of amenities and conveniences. Choose from a variety of living spaces designed to meet your every need. Featuring one, two and three bedroom apartment homes, select residences are appointed with tasteful amenity options, such as black appliances, 9' ceilings, eat-at bars with pendant lighting, ceramic tile and hardwood designed flooring. While living at Stoney Brook, enjoy the swimming pool with sundeck, fitness center, playgrounds and more. Stoney Brook is conveniently located at I65 and Walker Chapel Road north of Birmingham, adjacent the Colonial Promenade Fultondale shopping area, restaurants and minutes from downtown Birmingham.
Now pre-leasing new apartment homes!
Floor Plans + Pricing
1 Bedroom 1 Bath Phase 2

1 Bedroom 1 Bath ST Phase 2

1 Bedroom 1 Bath WO Phase 1

1 Bedroom 1 Bath Phase 4

Phase 4 1 Bedroom 1 Bathroom_B

2 Bedrooms 1 Bath Phase 1

2 Bedroom 2 Bath Phase 2

2 Bedroom 2 Bath Lg Phase 2

2 Bedroom Townhouse Sm Phase 2

2 Bedroom Townhouse Lg Phase 2

2 Bed 2 Bath Small Phase 3

2 Bedroom 2 Bath Lg Phase 3

3 Bedroom 2 Bath Phase 2

2 Bedroom 2 Bath Flex Phase 4

3 Bedroom 2 Bath NEW

3 Bedroom 1.5 Bath Townhouse Phase 1

3 Bedroom 2 Bath Townhouse Phase 1

2 Bedroom 2 Bath Phase 4

Floor plans are artist's rendering. All dimensions are approximate. Actual product and specifications may vary in dimension or detail. Not all features are available in every rental home. Prices and availability are subject to change. Rent is based on monthly frequency. Additional fees may apply, such as but not limited to package delivery, trash, water, amenities, etc. Deposits vary. Please see a representative for details.
Manager Info
Arlington Properties
Monday
08:00 AM - 05:00 PM
Tuesday
08:00 AM - 05:00 PM
Wednesday
08:00 AM - 05:00 PM
Thursday
08:00 AM - 05:00 PM
Friday
08:00 AM - 05:00 PM
Schools
Data by Greatschools.org
Note: GreatSchools ratings are based on a comparison of test results for all schools in the state. It is designed to be a starting point to help parents make baseline comparisons, not the only factor in selecting the right school for your family. Learn More
Features
Interior
Short Term Available
Air Conditioning
Balcony
Cable Ready
Ceiling Fan(s)
Dishwasher
Garden Tub
Hardwood Flooring
Island Kitchens
Microwave
New/Renovated Interior
Oversized Closets
Washer & Dryer Connections
Patio
Refrigerator
Community
Accepts Credit Card Payments
Accepts Electronic Payments
Clubhouse
Emergency Maintenance
Extra Storage
Fitness Center
High Speed Internet Access
Laundry Facility
Pet Park
Playground
Swimming Pool
On Site Maintenance
On Site Management
On Site Patrol
Other
Spacious One, Two and Three Bedroom Apartments
Wood Designed Plank Flooring
Garden-Style Soaker Bathtubs
Basketball Court
Large Walk-In Closets with Shelving
Ample Countertop and Cabinet Space
Tennis Court
Ceiling Fans
Washer/Dryer Connections
Additional Storage
Private Balcony/Patio
Cable/Internet
Greenspace with Lush Landscaping
Resident Portal with Online Payment Options
Professionally Managed by Arlington Properties
We take fraud seriously. If something looks fishy, let us know.

