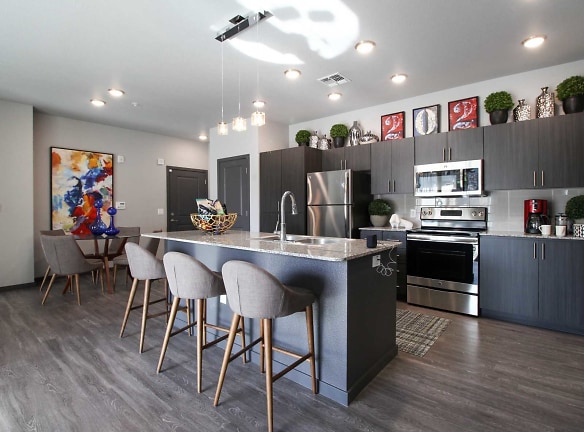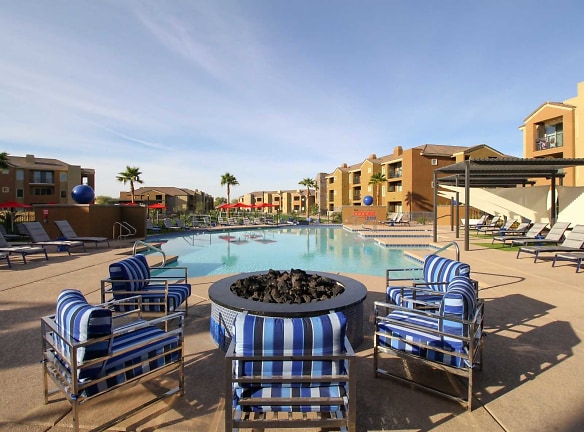- Home
- Arizona
- Chandler
- Apartments
- The Cooper 202 Apartments
$1,483+per month
The Cooper 202 Apartments
1450 S Cooper Road
Chandler, AZ 85286
1-3 bed, 1-2 bath • 737+ sq. ft.
9 Units Available
Managed by Greystar
Quick Facts
Property TypeApartments
Deposit$--
Lease Terms
Variable, 12-Month
Pets
Cats Allowed, Dogs Allowed
* Cats Allowed We welcome 2 pets per apartment home. There is a $250 pet deposit and a $200 non-refundable pet fee. Pet rent is $35 per pet per month. There is a weight limit of 75 pounds per pet and aggressive breeds are prohibited. For more information, please call our leasing office. Weight Restriction: 75 lbs Deposit: $--, Dogs Allowed We welcome 2 pets per apartment home. There is a $250 pet deposit and a $200 non-refundable pet fee. Pet rent is $35 per pet per month. There is a weight limit of 75 pounds per pet and aggressive breeds are prohibited. For more information, please call our leasing office. Weight Restriction: 75 lbs Deposit: $--
Description
The Cooper 202
Come visit our beautiful spacious one- two- or three bedroom apartment homes with designer details and premium interior upgrades which include stainless steel appliances, wood inspired flooring, direct access garages, smart thermostats and USB charging outlets. A refreshing array of resort-style amenities just outside your door, including a breathtaking pool and spa, premium fitness center with yoga studio and volleyball courts to give you the perfect workout. When you are ready to explore the neighborhood, plentiful shopping, outdoor recreation and dining options are just around the corner. We're right off the 202 Santan Freeway offering easy access to connecting freeways, public transportation and 24 hour onsite package concierge for those times you are away! Call or Text today to set your own personal tour of our breath-taking apartment community.
Floor Plans + Pricing
1x1

$1,483+
1 bd, 1 ba
737+ sq. ft.
Terms: Per Month
Deposit: $250
1x1 Detached Garage

$1,681+
1 bd, 1 ba
763+ sq. ft.
Terms: Per Month
Deposit: $250
1x1 Garage

$1,659+
1 bd, 1 ba
763+ sq. ft.
Terms: Per Month
Deposit: $250
2x2 Garage

$2,050+
2 bd, 2 ba
1119+ sq. ft.
Terms: Per Month
Deposit: $250
2x2

$1,857+
2 bd, 2 ba
1138+ sq. ft.
Terms: Per Month
Deposit: $250
3x2

$2,508+
3 bd, 2 ba
1245+ sq. ft.
Terms: Per Month
Deposit: $250
Floor plans are artist's rendering. All dimensions are approximate. Actual product and specifications may vary in dimension or detail. Not all features are available in every rental home. Prices and availability are subject to change. Rent is based on monthly frequency. Additional fees may apply, such as but not limited to package delivery, trash, water, amenities, etc. Deposits vary. Please see a representative for details.
Manager Info
Greystar
Sunday
11:00 AM - 05:00 PM
Monday
09:00 AM - 06:00 PM
Tuesday
09:00 AM - 06:00 PM
Wednesday
09:00 AM - 06:00 PM
Thursday
09:00 AM - 06:00 PM
Friday
09:00 AM - 06:00 PM
Saturday
10:00 AM - 05:00 PM
Schools
Data by Greatschools.org
Note: GreatSchools ratings are based on a comparison of test results for all schools in the state. It is designed to be a starting point to help parents make baseline comparisons, not the only factor in selecting the right school for your family. Learn More
Features
Interior
Disability Access
Short Term Available
Air Conditioning
Balcony
Cable Ready
Ceiling Fan(s)
Dishwasher
Hardwood Flooring
Island Kitchens
Microwave
New/Renovated Interior
Oversized Closets
Some Paid Utilities
Stainless Steel Appliances
View
Washer & Dryer In Unit
Garbage Disposal
Patio
Refrigerator
Community
Accepts Credit Card Payments
Accepts Electronic Payments
Basketball Court(s)
Business Center
Clubhouse
Emergency Maintenance
Extra Storage
Fitness Center
Gated Access
High Speed Internet Access
Hot Tub
Individual Leases
Laundry Facility
Playground
Public Transportation
Swimming Pool
Trail, Bike, Hike, Jog
Wireless Internet Access
Conference Room
On Site Maintenance
On Site Management
On Site Patrol
Other
Outdoor Fireplaces with Conversation Seating
Bark Park with Professional Dog Wash Station
Electric Car Charging Stations
Roof Top Sun Terrace with Incredible Views
Open-Air Eatery with Gas BBQ Grills
Wi-Fi Access in All Common Areas Including Pool
Superior Energy Efficient Building
Conference Center with Presentation Monitor
Yoga and Spin Room
24-Hour Controlled Access Gated Entrance
Attached and Detached Garages Available
Volleyball Court and Outdoor Fitness Area
Granite Countertops
Plush Designer Carpeting
Premium Ceiling Fans in Living Room & Master Bedro
Energy Efficient Full Size Washer & Dryer
Covered Parking
Soaring 9-Ft Ceilings
Spacious Walk-in Closets with Built-In Shelving
Contemporary Cabinetry
Porcelain Tile Backsplash in Kitchens
Soft Close Drawers
USB Ports
Modern Fixtures
Wood Inspired Plank Flooring
Oversize Personal Patio or Balcony
We take fraud seriously. If something looks fishy, let us know.

