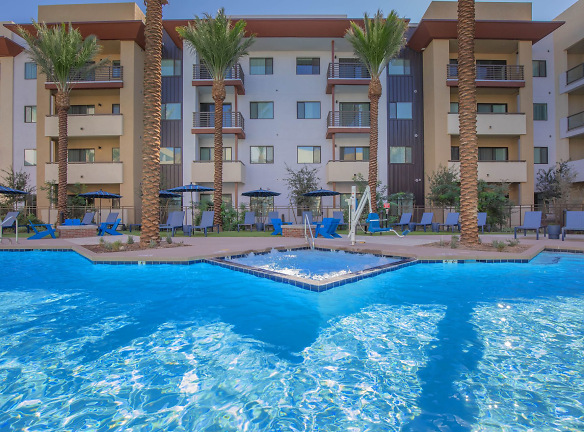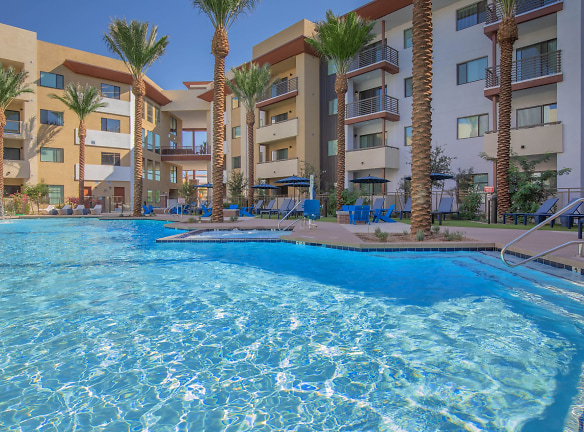- Home
- Arizona
- Chandler
- Apartments
- DC Heights Apartments
$1,540+per month
DC Heights Apartments
222 W Boston St
Chandler, AZ 85225
1-2 bed, 1-2 bath • 582+ sq. ft.
6 Units Available
Managed by Chamberlin + Associates
Quick Facts
Property TypeApartments
Deposit$--
NeighborhoodDowntown Chandler
Application Fee55
Lease Terms
Variable, 6-Month, 12-Month
Pets
Cats Allowed, Dogs Allowed
* Cats Allowed, Dogs Allowed
Description
DC Heights
DC Heights in Downtown Chandler
Experience unparalleled elegance and modern comforts at DC Heights, a luxurious community nestled in downtown Chandler, AZ. With exclusive amenities and thoughtfully curated interiors, DC Heights promises an urban sanctuary like no other.
A Design that Speaks to You:
Choose from our meticulously crafted one and two-bedroom apartments. Dive into opulence with:
- Spacious Layouts with 9Ft Ceilings
- Contemporary All-electric Kitchens with a Breakfast Bar
- Balconies and Patios for a Breath of Fresh Air
- Elegant Hardwood Floors
- In-unit Washer and Dryer
- ... and more!
Strategically Situated:
Nestled in the heart of downtown Chandler, DC Heights offers seamless access to the best of Chandler. Find yourself surrounded by booming businesses, top-tier schools, serene parks, and delightful shopping hubs. Elevate your lifestyle and be part of the DC Heights story.
Contact us to secure your place in Chandler's most anticipated luxury community. Live grand. Live at DC Heights.
Experience unparalleled elegance and modern comforts at DC Heights, a luxurious community nestled in downtown Chandler, AZ. With exclusive amenities and thoughtfully curated interiors, DC Heights promises an urban sanctuary like no other.
A Design that Speaks to You:
Choose from our meticulously crafted one and two-bedroom apartments. Dive into opulence with:
- Spacious Layouts with 9Ft Ceilings
- Contemporary All-electric Kitchens with a Breakfast Bar
- Balconies and Patios for a Breath of Fresh Air
- Elegant Hardwood Floors
- In-unit Washer and Dryer
- ... and more!
Strategically Situated:
Nestled in the heart of downtown Chandler, DC Heights offers seamless access to the best of Chandler. Find yourself surrounded by booming businesses, top-tier schools, serene parks, and delightful shopping hubs. Elevate your lifestyle and be part of the DC Heights story.
Contact us to secure your place in Chandler's most anticipated luxury community. Live grand. Live at DC Heights.
Floor Plans + Pricing
A2
No Image Available
$1,540
1 bd, 1 ba
582+ sq. ft.
Terms: Per Month
Deposit: $500
A1

$1,540
1 bd, 1 ba
582+ sq. ft.
Terms: Per Month
Deposit: $500
B2

$2,160+
2 bd, 2 ba
1161+ sq. ft.
Terms: Per Month
Deposit: $500
B3
No Image Available
$2,300
2 bd, 2 ba
1166+ sq. ft.
Terms: Per Month
Deposit: $500
Floor plans are artist's rendering. All dimensions are approximate. Actual product and specifications may vary in dimension or detail. Not all features are available in every rental home. Prices and availability are subject to change. Rent is based on monthly frequency. Additional fees may apply, such as but not limited to package delivery, trash, water, amenities, etc. Deposits vary. Please see a representative for details.
Manager Info
Chamberlin + Associates
Sunday
Tours by appointment only
Monday
09:00 AM - 05:00 PM
Tuesday
09:00 AM - 05:00 PM
Wednesday
09:00 AM - 05:00 PM
Thursday
09:00 AM - 05:00 PM
Friday
09:00 AM - 05:00 PM
Saturday
10:00 AM - 05:00 PM
Schools
Data by Greatschools.org
Note: GreatSchools ratings are based on a comparison of test results for all schools in the state. It is designed to be a starting point to help parents make baseline comparisons, not the only factor in selecting the right school for your family. Learn More
Features
Interior
Disability Access
Air Conditioning
Balcony
Cable Ready
Ceiling Fan(s)
Dishwasher
Elevator
Hardwood Flooring
Microwave
New/Renovated Interior
Oversized Closets
View
Washer & Dryer In Unit
Garbage Disposal
Patio
Refrigerator
Community
Clubhouse
Emergency Maintenance
Extra Storage
Fitness Center
High Speed Internet Access
Hot Tub
Pet Park
Swimming Pool
Controlled Access
On Site Maintenance
On Site Management
Lifestyles
New Construction
Other
9Ft Ceilings
All-electric Kitchen
Breakfast Bar
Central Air and Heating
Pantry
We take fraud seriously. If something looks fishy, let us know.

