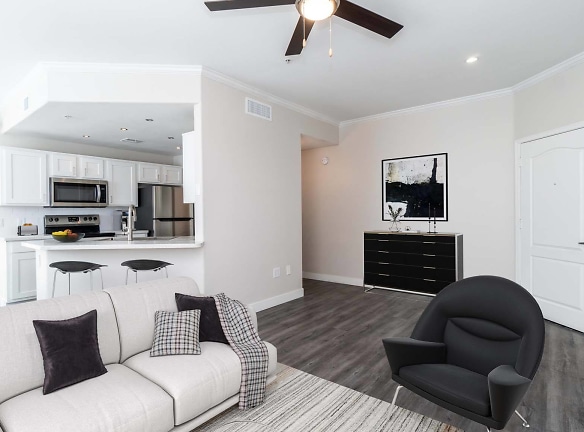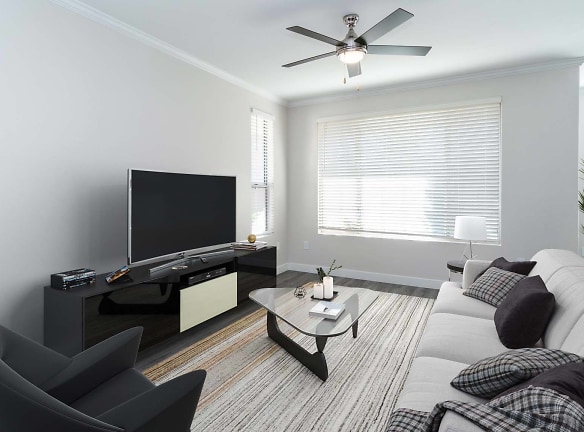- Home
- Arizona
- Chandler
- Apartments
- Symphony Apartments
$1,499+per month
Symphony Apartments
2225 West Frye Road
Chandler, AZ 85224
1-3 bed, 1-2 bath • 729+ sq. ft.
9 Units Available
Managed by Avenue 5 Residential
Quick Facts
Property TypeApartments
Deposit$--
Lease Terms
Variable
Pets
Cats Allowed, Dogs Allowed
* Cats Allowed Limit 2 pets. Breed restrictions apply. Deposit: $--, Dogs Allowed Limit 2 pets. Breed restrictions apply. Deposit: $--
Description
Symphony
Located in the heart of Chandler, countless activities are just outside your door, from sampling culinary creations at a downtown eatery, to first-class shopping at Chandler Fashion Center. Inside, designer floor plans provide an unparalleled sense of comfort, while lush landscaping and stone accents create a tranquil outdoor setting. Tour Symphony today - inspired experiences start here.
Floor Plans + Pricing
Handel

Beethoven

Bach

Mahler

Mahler w attached Garage

Schubert w Attached Garage

Mozart

Chopin

Chopin w Attached Garage

Floor plans are artist's rendering. All dimensions are approximate. Actual product and specifications may vary in dimension or detail. Not all features are available in every rental home. Prices and availability are subject to change. Rent is based on monthly frequency. Additional fees may apply, such as but not limited to package delivery, trash, water, amenities, etc. Deposits vary. Please see a representative for details.
Manager Info
Avenue 5 Residential
Sunday
11:00 AM - 05:00 PM
Monday
09:00 AM - 06:00 PM
Tuesday
09:00 AM - 06:00 PM
Wednesday
09:00 AM - 06:00 PM
Thursday
09:00 AM - 06:00 PM
Friday
09:00 AM - 05:00 PM
Saturday
10:00 AM - 05:00 PM
Schools
Data by Greatschools.org
Note: GreatSchools ratings are based on a comparison of test results for all schools in the state. It is designed to be a starting point to help parents make baseline comparisons, not the only factor in selecting the right school for your family. Learn More
Features
Interior
Disability Access
Ceiling Fan(s)
New/Renovated Interior
Oversized Closets
Washer & Dryer In Unit
Patio
Community
Fitness Center
Pet Park
Playground
Swimming Pool
Controlled Access
On Site Maintenance
Pet Friendly
Lifestyles
Pet Friendly
Other
Newly Renovated Apartment Homes
Grassy courtyards
Quartz Countertops with Under Mount Sinks*
Energy-Efficient & Edison Style Lighting
Two Shimmering Pools and Hot Tub
Upgraded Appliances*
Expansive Dog Park
Shaker Style Cabinetry Throughout
Flat-Top Ranges*
Splash Pad
Luxury Tile Backsplashes*
Outdoor Lounge
Brushed Nickel Ceiling Fans & Fixtures
Outdoor Billiards Table and Ping Pong Table
Outdoor Fireplace
Wood-Style Flooring
Programmable Thermostats
Full Size In-Home Washer & Dryer
Large Walk-In Closets
Attached Garages*
Convenient Access to Loop 101 & 202 Freeways
Spacious Front & Back Patios*
Crown Molding
Oversized Windows
*available in select apartment homes
We take fraud seriously. If something looks fishy, let us know.

