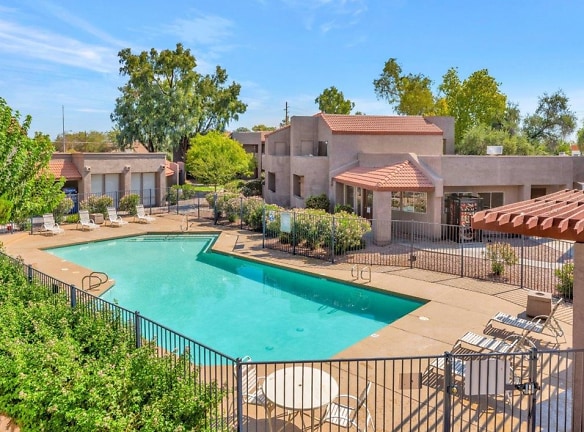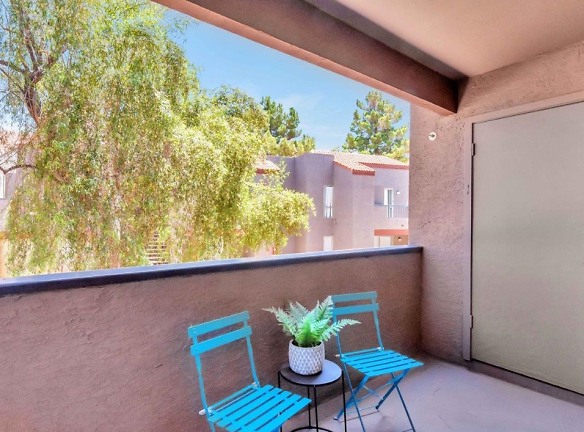- Home
- Arizona
- Glendale
- Apartments
- Glen Brae Apartments
Contact Property
$995+per month
Glen Brae Apartments
4949 W Northern Ave
Glendale, AZ 85301
Studio-2 bed, 1-2 bath • 400+ sq. ft.
7 Units Available
Managed by P.B. Bell
Quick Facts
Property TypeApartments
Deposit$--
NeighborhoodCactus
Application Fee50
Lease Terms
3-Month, 4-Month, 5-Month, 6-Month, 7-Month, 8-Month, 9-Month, 10-Month, 11-Month, 12-Month
Pets
Cats Allowed, Dogs Allowed
* Cats Allowed We utilize a pet screening company to screen household pets, validate reasonable accommodation requests for assistance animals and confirm every resident understands our pet policies. All future residents and renewing residents must create a PetScreening Profile, even if there will not be an animal in the apartment. Dogs & cats allowed. No size or weight limit. Pet deposit and fees apply. Breed restrictions apply. Deposit: $--, Dogs Allowed We utilize a pet screening company to screen household pets, validate reasonable accommodation requests for assistance animals and confirm every resident understands our pet policies. All future residents and renewing residents must create a PetScreening Profile, even if there will not be an animal in the apartment. Dogs & cats allowed. No size or weight limit. Pet deposit and fees apply. Breed restrictions apply. Deposit: $--
Description
Glen Brae
Welcome to Glen Brae Apartments in Glendale, Arizona. We're just minutes from Sahuaro Ranch Park and Downtown Glendale shopping, dining, and events. Relaxation comes easily in our spacious studio, one- and two-bedroom apartment homes offering fully equipped kitchens, 9-foot ceilings, large closets, and a private patio or balcony. Unwind at one of our sparkling pools or entertain friends and family at one of our community grilling areas. Enjoy a picnic or barbeque surrounded by lush landscaping. We look forward to touring you around our beautiful community! Schedule a tour today!
Floor Plans + Pricing
S1

A1

A2

B1

Floor plans are artist's rendering. All dimensions are approximate. Actual product and specifications may vary in dimension or detail. Not all features are available in every rental home. Prices and availability are subject to change. Rent is based on monthly frequency. Additional fees may apply, such as but not limited to package delivery, trash, water, amenities, etc. Deposits vary. Please see a representative for details.
Manager Info
P.B. Bell
Monday
08:30 AM - 05:30 PM
Tuesday
08:30 AM - 05:30 PM
Wednesday
08:30 AM - 05:30 PM
Thursday
09:30 AM - 05:30 PM
Friday
08:30 AM - 05:30 PM
Saturday
10:00 AM - 05:00 PM
Schools
Data by Greatschools.org
Note: GreatSchools ratings are based on a comparison of test results for all schools in the state. It is designed to be a starting point to help parents make baseline comparisons, not the only factor in selecting the right school for your family. Learn More
Features
Interior
Furnished Available
Air Conditioning
Balcony
Cable Ready
Ceiling Fan(s)
Dishwasher
Hardwood Flooring
Oversized Closets
Some Paid Utilities
View
Washer & Dryer Connections
Deck
Garbage Disposal
Patio
Refrigerator
Community
Emergency Maintenance
Fitness Center
Laundry Facility
Public Transportation
Swimming Pool
Trail, Bike, Hike, Jog
On Site Maintenance
On Site Management
On Site Patrol
Other
Washer & Dryer Hook-Ups in Select Apartments*
9-Foot Ceilings
Central Heating and Cooling
Breakfast Bar
Ceiling Fans
Fully Equipped Electric Kitchens
Pet Friendly! We Love Pets!
Picnic Areas with BBQ Grills
Easy Access to Freeways
Private Balcony or Patio
Courtesy Patrol*
Walk in Closets*
Spacious Floor Plans
Lush Landscaping
Upgraded Appliance Packages Available
Wood Style Plank Flooring*
Online Leasing & Resident Services
Preinstalled WiFi with 1st Month Free from Cox
We take fraud seriously. If something looks fishy, let us know.

