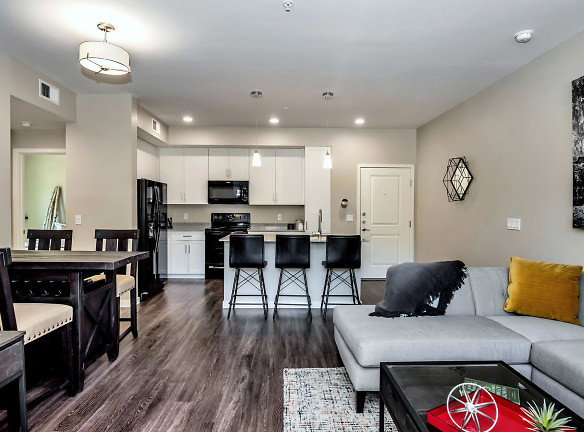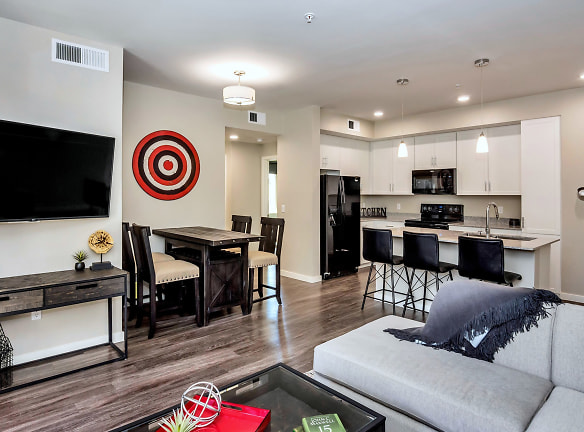- Home
- Arizona
- Mesa
- Apartments
- The Premiere At Dana Park Apartments
Special Offer
Spring Savings! **6 Weeks Free PLUS Waived App & Admin! **Restrictions apply** **Call for details**
$1,363+per month
The Premiere At Dana Park Apartments
1439 South Val Vista Drive
Mesa, AZ 85204
Studio-3 bed, 1-2 bath • 459+ sq. ft.
2 Units Available
Managed by Asset Living
Quick Facts
Property TypeApartments
Deposit$--
NeighborhoodEast Mesa
Application Fee50
Lease Terms
3-Month, 4-Month, 5-Month, 6-Month, 7-Month, 8-Month, 9-Month, 10-Month, 11-Month, 12-Month
Pets
Cats Allowed, Dogs Allowed
* Cats Allowed Pet Friendly Community
The Premiere at Dana Park is a pet-friendly rental community and provides a wonderful place for you and your pet to live. Pets are known to better your physical health and mental well-being. They also ensure a more active social life and lower stress at work. With all these benefits, we understand why you would want to have a lovable companion to greet you upon your return every evening. The Premiere at Dana Park believes that pet-friendly homes a..., Dogs Allowed Pet Friendly Community
The Premiere at Dana Park is a pet-friendly rental community and provides a wonderful place for you and your pet to live. Pets are known to better your physical health and mental well-being. They also ensure a more active social life and lower stress at work. With all these benefits, we understand why you would want to have a lovable companion to greet you upon your return every evening. The Premiere at Dana Park believes that pet-friendly homes a...
The Premiere at Dana Park is a pet-friendly rental community and provides a wonderful place for you and your pet to live. Pets are known to better your physical health and mental well-being. They also ensure a more active social life and lower stress at work. With all these benefits, we understand why you would want to have a lovable companion to greet you upon your return every evening. The Premiere at Dana Park believes that pet-friendly homes a..., Dogs Allowed Pet Friendly Community
The Premiere at Dana Park is a pet-friendly rental community and provides a wonderful place for you and your pet to live. Pets are known to better your physical health and mental well-being. They also ensure a more active social life and lower stress at work. With all these benefits, we understand why you would want to have a lovable companion to greet you upon your return every evening. The Premiere at Dana Park believes that pet-friendly homes a...
Description
The Premiere at Dana Park
The Premiere at Dana Park provides luxury apartments for rent in the Mesa, AZ area. Discover floor plan options, photos, amenities, and our great location in Mesa.
Floor Plans + Pricing
S1

$1,363+
Studio, 1 ba
459+ sq. ft.
Terms: Per Month
Deposit: Please Call
A1

$1,525+
1 bd, 1 ba
592+ sq. ft.
Terms: Per Month
Deposit: Please Call
A2

$1,680+
1 bd, 1 ba
630+ sq. ft.
Terms: Per Month
Deposit: Please Call
A3

$1,599+
1 bd, 1 ba
678+ sq. ft.
Terms: Per Month
Deposit: Please Call
A4

1 bd, 1 ba
745+ sq. ft.
Terms: Per Month
Deposit: Please Call
B1

$1,799+
2 bd, 2 ba
951+ sq. ft.
Terms: Per Month
Deposit: Please Call
B2

$1,927+
2 bd, 2 ba
1043+ sq. ft.
Terms: Per Month
Deposit: Please Call
C1

3 bd, 2 ba
1251+ sq. ft.
Terms: Per Month
Deposit: Please Call
Floor plans are artist's rendering. All dimensions are approximate. Actual product and specifications may vary in dimension or detail. Not all features are available in every rental home. Prices and availability are subject to change. Rent is based on monthly frequency. Additional fees may apply, such as but not limited to package delivery, trash, water, amenities, etc. Deposits vary. Please see a representative for details.
Manager Info
Asset Living
Sunday
10:00 AM - 05:00 PM
Monday
09:30 AM - 05:30 PM
Tuesday
09:30 AM - 05:30 PM
Wednesday
09:30 AM - 05:30 PM
Thursday
09:30 AM - 05:30 PM
Friday
09:30 AM - 05:30 PM
Saturday
10:00 AM - 05:00 PM
Schools
Data by Greatschools.org
Note: GreatSchools ratings are based on a comparison of test results for all schools in the state. It is designed to be a starting point to help parents make baseline comparisons, not the only factor in selecting the right school for your family. Learn More
Features
Interior
Disability Access
Short Term Available
Air Conditioning
Balcony
Cable Ready
Ceiling Fan(s)
Dishwasher
Loft Layout
Microwave
New/Renovated Interior
Oversized Closets
View
Washer & Dryer In Unit
Garbage Disposal
Patio
Refrigerator
Energy Star certified Appliances
Community
Accepts Credit Card Payments
Accepts Electronic Payments
Clubhouse
Emergency Maintenance
Extra Storage
Fitness Center
Gated Access
High Speed Internet Access
Hot Tub
Playground
Public Transportation
Swimming Pool
Wireless Internet Access
Controlled Access
On Site Maintenance
On Site Management
On-site Recycling
Other
Modern, Bright Floor Plans
Cool and Warm Tone Interior Finishes Available
Black Energy Star Appliances
Built-In Microwave and Dishwasher
Central Heating and Cooling
Wood-Style Plank Flooring
LED Lighting Throughout
Dual-Pane, Energy Efficient Windows
Full-Size HE Washer and Dryer
Fully Equipped Electric Kitchens
Breathtaking Views*
Walk-in Closets
Double Steel Sink*
Expansive Nine-Foot Ceilings*
Storage Closet on Patio*
Glass Top Stove
Programmable Thermostats
Courtyard Views*
Gourmet Kitchen with Custom Cabinetry, Granite ...
Instant DIRECTV and Wi-Fi Access with Pre-Insta...
Kitchen Island*
24-Hour Indoor and Outdoor Fitness Center
Luxurious Heated Pool and Spa
On-Site Management Team
Gated Community
Clubhouse with TVs and Entertainment Area
Coffee Bar
Dog Park
Gas Barbecue Grills and Outdoor Fireplace
On-Site Bike Storage
Parcel Lockers
Pet Friendly! We Love Pets!
Complimentary Wi-Fi in Common Areas
Covered Parking and Garages Available
24-Hour Emergency Maintenance
Electric Vehicle Charging Stations
Online Resident Services
Walking Distance to Shopping, Dining and Entert...
We take fraud seriously. If something looks fishy, let us know.

