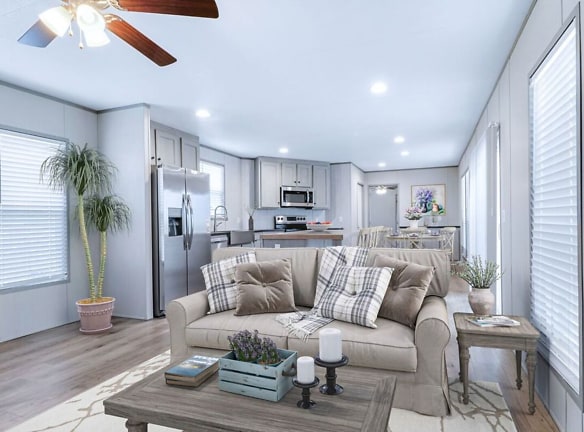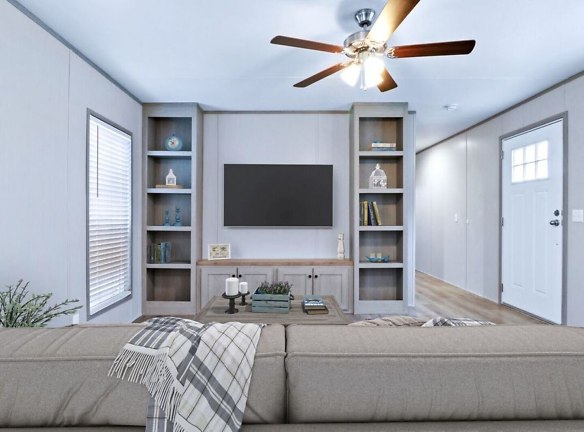- Home
- Arizona
- Mesa
- Apartments
- Vista Del Sol Apartments
$1,541+per month
Vista Del Sol Apartments
2060 North Center
Mesa, AZ 85201
2-3 bed, 1-2 bath • 832+ sq. ft.
10+ Units Available
Managed by Vista Del Sol
Quick Facts
Property TypeApartments
Deposit$--
NeighborhoodWest Mesa
Lease Terms
12-Month
Pets
Dogs Allowed, Cats Allowed
* Dogs Allowed, Cats Allowed
Description
Vista Del Sol
Welcome to Vista del Sol, your gateway to exceptional living! Discover the perfect blend of convenience and entertainment. Our community is surrounded by popular restaurants, shops, and entertainment options. Top-rated schools within Mesa Public Schools ensure an excellent education for your family. Baseball enthusiasts will love being minutes away from Spring Training games at Hohokam Stadium and Sloan Park. With easy access to Arizona Loop 202, you're seamlessly connected to the city, including Downtown Mesa just 10 minutes away. Plus, Arizona State University is a short 15-minute drive.
Elevate your lifestyle with a basketball court, a community center with a kitchen, a pet-friendly environment, a playground, and a sparkling swimming pool.
Vista del Sol is committed to your well-being with on-site management, maintenance services, an easy home-buying process at our sales office, and a friendly mail center.
If you seek a community with beautiful new homes in the Mesa area, look no further than Vista del Sol. Contact us today for a private tour and make Vista del Sol your new home!
Elevate your lifestyle with a basketball court, a community center with a kitchen, a pet-friendly environment, a playground, and a sparkling swimming pool.
Vista del Sol is committed to your well-being with on-site management, maintenance services, an easy home-buying process at our sales office, and a friendly mail center.
If you seek a community with beautiful new homes in the Mesa area, look no further than Vista del Sol. Contact us today for a private tour and make Vista del Sol your new home!
Floor Plans + Pricing
2 Bed 1 Bath Single Section

2 bd, 1 ba
832+ sq. ft.
Terms: Per Month
Deposit: Please Call
3 Bed 2 Bath Double Section
No Image Available
3 bd, 2 ba
1344+ sq. ft.
Terms: Per Month
Deposit: Please Call
3 Bed 2 Bath Single Section

3 bd, 2 ba
924-1456+ sq. ft.
Terms: Per Month
Deposit: Please Call
2 Bed 2 Bath Single Section

$1,541+
2 bd, 2 ba
840-1088+ sq. ft.
Terms: Per Month
Deposit: Please Call
Floor plans are artist's rendering. All dimensions are approximate. Actual product and specifications may vary in dimension or detail. Not all features are available in every rental home. Prices and availability are subject to change. Rent is based on monthly frequency. Additional fees may apply, such as but not limited to package delivery, trash, water, amenities, etc. Deposits vary. Please see a representative for details.
Manager Info
Vista Del Sol
Sunday
Closed.
Monday
09:00 AM - 06:00 PM
Tuesday
09:00 AM - 06:00 PM
Wednesday
09:00 AM - 06:00 PM
Thursday
09:00 AM - 06:00 PM
Friday
09:00 AM - 06:00 PM
Saturday
10:00 AM - 05:00 PM
Schools
Data by Greatschools.org
Note: GreatSchools ratings are based on a comparison of test results for all schools in the state. It is designed to be a starting point to help parents make baseline comparisons, not the only factor in selecting the right school for your family. Learn More
Features
Interior
Air Conditioning
Cable Ready
Ceiling Fan(s)
Dishwasher
Island Kitchens
Microwave
New/Renovated Interior
Smoke Free
Stainless Steel Appliances
Vaulted Ceilings
Washer & Dryer Connections
Refrigerator
Smart Thermostat
Community
Clubhouse
Playground
Public Transportation
Swimming Pool
On Site Maintenance
On Site Management
Lifestyles
New Construction
We take fraud seriously. If something looks fishy, let us know.

