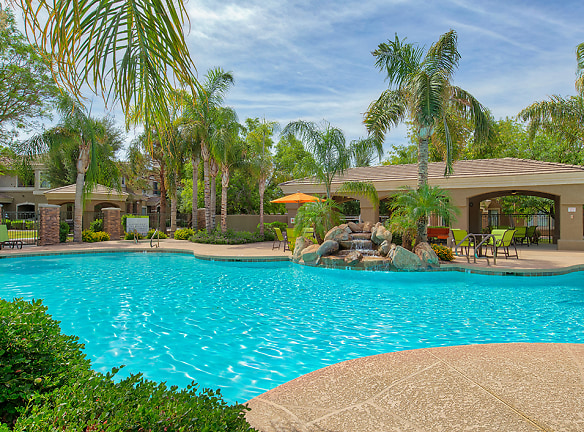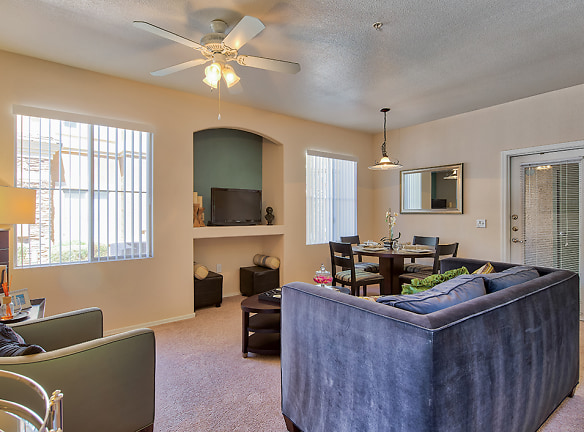- Home
- Arizona
- Mesa
- Apartments
- The Palms At Augusta Ranch Apartments
$1,450+per month
The Palms At Augusta Ranch Apartments
9335 E Baseline Rd
Mesa, AZ 85209
1-3 bed, 1-2 bath • 907+ sq. ft.
10+ Units Available
Managed by Realty Services Corp.
Quick Facts
Property TypeApartments
Deposit$--
NeighborhoodMesa East
Lease Terms
6-Month, 12-Month
Pets
No Pets
* No Pets
Description
The Palms at Augusta Ranch
Welcome to The Palms at Augusta Ranch, an exceptional collection of 1, 2 & 3 bedroom apartments delivering unparalleled comfort, style and convenience. Each of our luxurious apartments includes a fully-appointed gourmet kitchen, in-home washer and dryer, plus all of the finer touches you deserve. With a peaceful lifestyle in the heart of the East Valley and located within the highly-prized Gilbert School District, your living experience only gets better when you step out your front door. Stroll along the lushly landscaped grounds to our two resort-style pools and relaxing spas, take a turn at the grill at one of the picnic gazebos with BBQs, get your heart pumping in the 24-hour fitness center or enjoy a movie in the resident theater. Located within the master-planned community of Augusta Ranch, you can hit the links at one of the area's best golf courses or experience the great shopping and dining the area has to offer.
Floor Plans + Pricing
Sago

Canary

Sylvester

Peach

Windmill

Queen

Mediterranean

Mazari

Majesty

Coco

Floor plans are artist's rendering. All dimensions are approximate. Actual product and specifications may vary in dimension or detail. Not all features are available in every rental home. Prices and availability are subject to change. Rent is based on monthly frequency. Additional fees may apply, such as but not limited to package delivery, trash, water, amenities, etc. Deposits vary. Please see a representative for details.
Manager Info
Realty Services Corp.
Sunday
Closed
Monday
08:00 AM - 05:00 PM
Tuesday
08:00 AM - 05:00 PM
Wednesday
08:00 AM - 05:00 PM
Thursday
08:00 AM - 05:00 PM
Friday
08:00 AM - 05:00 PM
Saturday
08:00 AM - 05:00 PM
Schools
Data by Greatschools.org
Note: GreatSchools ratings are based on a comparison of test results for all schools in the state. It is designed to be a starting point to help parents make baseline comparisons, not the only factor in selecting the right school for your family. Learn More
Features
Interior
Disability Access
Air Conditioning
Balcony
Cable Ready
Ceiling Fan(s)
Dishwasher
Fireplace
Garden Tub
Microwave
Oversized Closets
Washer & Dryer In Unit
Garbage Disposal
Refrigerator
Community
Clubhouse
Fitness Center
Swimming Pool
Wireless Internet Access
Media Center
Other
Barbecue Area with Cabanas
2 Resort-Style Swimming Pools
2 Relaxing Spas
Billiard Room
Upgraded Lighting
Walk-In Closet
9-Foot Ceilings
Full-Size Washer and Dryer
Fully-Appointed Kitchen
We take fraud seriously. If something looks fishy, let us know.

