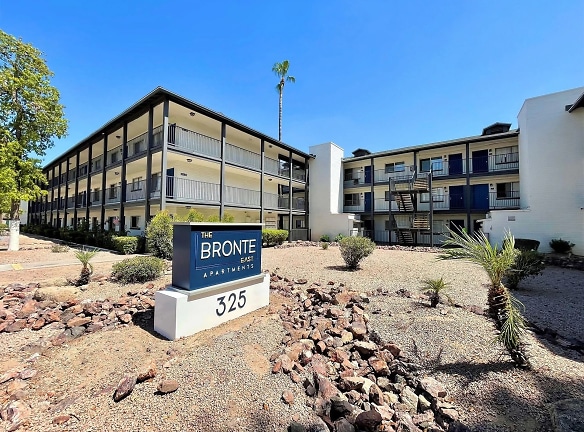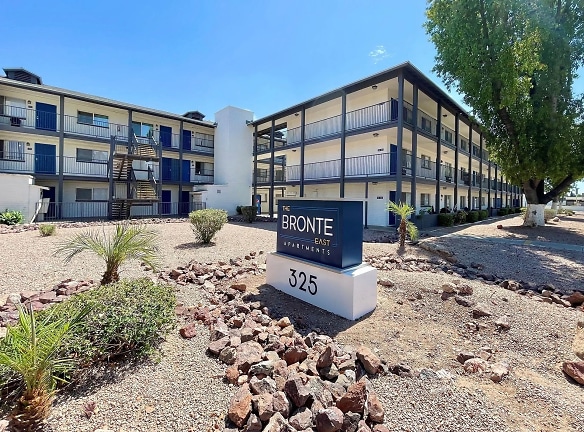- Home
- Arizona
- Mesa
- Apartments
- The Bronte East Apartments
$950per month
The Bronte East Apartments
325 W 5th St
Mesa, AZ 85201
Studio, 1 bath • 500+ sq. ft.
3 Units Available
Managed by Chamberlin + Associates
Quick Facts
Property TypeApartments
Deposit$--
NeighborhoodWest Mesa
Application Fee50
Lease Terms
Variable
Pets
Cats Allowed, Dogs Allowed
* Cats Allowed, Dogs Allowed
Description
The Bronte East
Introducing The Bronte East -- your oasis of modern living! Choose from three distinct floor plans, each boasting a stylish mix of vinyl wood flooring, chic white cabinetry, and the convenience of inclusive utility rates. Select homes come with the luxury of a washer and dryer, adding ease to your daily routine.
Community Highlights:
- Dive into our radiant swimming pool or bask on the sundeck.
- Benefit from Preferred Employer Discounts for Military, Students, Educators, Law Enforcement, and Hospital Employees.
- Adjacent to the tranquil Evergreen Park, perfect for leisurely strolls or playful afternoons.
Apartment Features:
- Contemporary white cabinetry paired with stainless steel appliances.
- Select units feature private patios and in-home washer/dryer.
- Large closets and secure screen doors for peace of mind.
Your New Neighborhood:
- Minutes from dining, reputable schools, and effortless freeway access off Country Club Boulevard.
Pet-Friendly Living:
- Welcome up to two pets with a 40 lb weight limit each. Enjoy a pet-loving community with a one-time partially refundable deposit and reasonable monthly rent.
At The Bronte East, embrace the luxury of choice and convenience in a community that feels like home. Schedule your visit and unlock the door to a living experience designed around you!
Community Highlights:
- Dive into our radiant swimming pool or bask on the sundeck.
- Benefit from Preferred Employer Discounts for Military, Students, Educators, Law Enforcement, and Hospital Employees.
- Adjacent to the tranquil Evergreen Park, perfect for leisurely strolls or playful afternoons.
Apartment Features:
- Contemporary white cabinetry paired with stainless steel appliances.
- Select units feature private patios and in-home washer/dryer.
- Large closets and secure screen doors for peace of mind.
Your New Neighborhood:
- Minutes from dining, reputable schools, and effortless freeway access off Country Club Boulevard.
Pet-Friendly Living:
- Welcome up to two pets with a 40 lb weight limit each. Enjoy a pet-loving community with a one-time partially refundable deposit and reasonable monthly rent.
At The Bronte East, embrace the luxury of choice and convenience in a community that feels like home. Schedule your visit and unlock the door to a living experience designed around you!
Floor Plans + Pricing
STUDIO R

$950
Studio, 1 ba
500+ sq. ft.
Terms: Per Month
Deposit: $500
STUDIO C

$950
Studio, 1 ba
500+ sq. ft.
Terms: Per Month
Deposit: Please Call
Floor plans are artist's rendering. All dimensions are approximate. Actual product and specifications may vary in dimension or detail. Not all features are available in every rental home. Prices and availability are subject to change. Rent is based on monthly frequency. Additional fees may apply, such as but not limited to package delivery, trash, water, amenities, etc. Deposits vary. Please see a representative for details.
Manager Info
Chamberlin + Associates
Monday
09:00 AM - 05:00 PM
Tuesday
09:00 AM - 05:00 PM
Wednesday
09:00 AM - 05:00 PM
Thursday
09:00 AM - 05:00 PM
Friday
09:00 AM - 05:00 PM
Saturday
10:00 AM - 04:00 PM
Schools
Data by Greatschools.org
Note: GreatSchools ratings are based on a comparison of test results for all schools in the state. It is designed to be a starting point to help parents make baseline comparisons, not the only factor in selecting the right school for your family. Learn More
Features
Interior
Disability Access
Short Term Available
Air Conditioning
Ceiling Fan(s)
Elevator
Microwave
Stainless Steel Appliances
Washer & Dryer In Unit
Patio
Refrigerator
Community
Accepts Electronic Payments
Laundry Facility
Playground
Swimming Pool
On Site Maintenance
On Site Management
Pet Friendly
Lifestyles
Pet Friendly
Other
All Inclusive Utility Packages
Beautiful Vinyl Wood Style Flooring
Independently Controlled Air and Heat
Large Storage Closets
Personal Patio*
Security Screen Doors
Upgraded White Cabinetry*
Washer and Dryer in Home*
Large Storage Closets
Adjacent to Evergreen Park
Covered Barbecue and Picnic Area
Covered Breezeways
Elevator Access for all 3 Floors
Pre Installed WiFi
We take fraud seriously. If something looks fishy, let us know.

