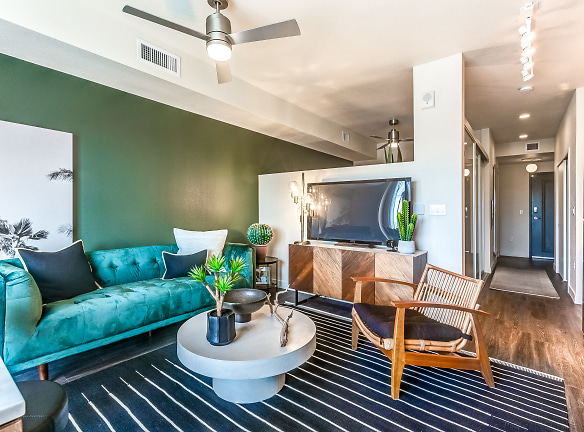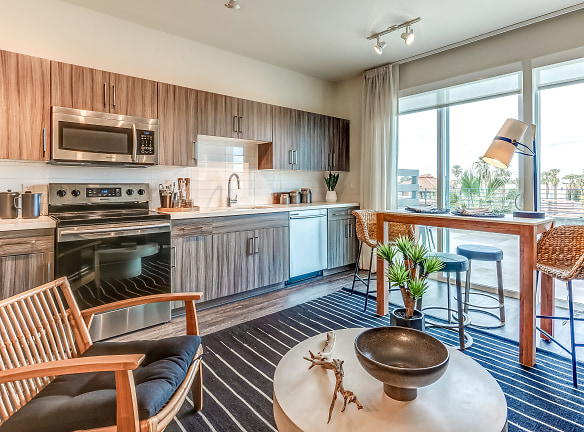- Home
- Arizona
- Phoenix
- Apartments
- Circa Central Avenue Apartments
Contact Property
$1,424+per month
Circa Central Avenue Apartments
1505 N Central Ave
Phoenix, AZ 85004
Studio-2 bed, 1-2 bath • 530+ sq. ft.
5 Units Available
Managed by Pillar Communities
Quick Facts
Property TypeApartments
Deposit$--
NeighborhoodCentral City
Lease Terms
Variable
Pets
Cats Allowed, Dogs Allowed
* Cats Allowed Please contact leasing office for details., Dogs Allowed Please contact leasing office for details.
Description
Circa Central Avenue
The quest for the perfect home stops at Circa Central Avenue. Brimming with attractive
and plentiful amenities, modern interiors, and dazzling leisure areas, our
apartments in Phoenix, AZ, will make you feel like you never want to
leave your newly discovered oasis. An exciting new chapter begins as soon as you take your pick
from our studio, one, and two-bedroom
apartments. Life's essential amenities and extra comforts are included from the
get-go, providing a canvas you are free to personalize as you see fit. Some of
these highlights include keyless entry, designer plank flooring, private patios/balconies, as well as upgraded kitchens
and in-unit washers and dryers. You will be just as captivated by the fabulous rooftop deck with Phoenix skyline views, firepits
and our refreshing pool. Other amenities include our dog park, EV charging stations, the state-of-the-art fitness center with Fitness on Demand, and
the modern resident clubhouse/ business center.
and plentiful amenities, modern interiors, and dazzling leisure areas, our
apartments in Phoenix, AZ, will make you feel like you never want to
leave your newly discovered oasis. An exciting new chapter begins as soon as you take your pick
from our studio, one, and two-bedroom
apartments. Life's essential amenities and extra comforts are included from the
get-go, providing a canvas you are free to personalize as you see fit. Some of
these highlights include keyless entry, designer plank flooring, private patios/balconies, as well as upgraded kitchens
and in-unit washers and dryers. You will be just as captivated by the fabulous rooftop deck with Phoenix skyline views, firepits
and our refreshing pool. Other amenities include our dog park, EV charging stations, the state-of-the-art fitness center with Fitness on Demand, and
the modern resident clubhouse/ business center.
Floor Plans + Pricing
McDowell

Coronado

Central

Willo

Roosevelt

Palmcroft

Encanto (Townhome)

Floor plans are artist's rendering. All dimensions are approximate. Actual product and specifications may vary in dimension or detail. Not all features are available in every rental home. Prices and availability are subject to change. Rent is based on monthly frequency. Additional fees may apply, such as but not limited to package delivery, trash, water, amenities, etc. Deposits vary. Please see a representative for details.
Manager Info
Pillar Communities
Sunday
11:00 AM - 04:00 PM
Monday
09:00 AM - 06:00 PM
Tuesday
09:00 AM - 06:00 PM
Wednesday
09:00 AM - 06:00 PM
Thursday
09:00 AM - 06:00 PM
Friday
09:00 AM - 06:00 PM
Saturday
10:00 AM - 05:00 PM
Schools
Data by Greatschools.org
Note: GreatSchools ratings are based on a comparison of test results for all schools in the state. It is designed to be a starting point to help parents make baseline comparisons, not the only factor in selecting the right school for your family. Learn More
Features
Interior
Air Conditioning
All Bills Paid
Balcony
Cable Ready
Ceiling Fan(s)
Dishwasher
Elevator
Gas Range
Hardwood Flooring
Microwave
Oversized Closets
Smoke Free
Stainless Steel Appliances
Vaulted Ceilings
View
Washer & Dryer In Unit
Garbage Disposal
Patio
Refrigerator
Community
Accepts Credit Card Payments
Accepts Electronic Payments
Business Center
Clubhouse
Emergency Maintenance
Extra Storage
Fitness Center
Full Concierge Service
Gated Access
High Speed Internet Access
Laundry Facility
Pet Park
Playground
Public Transportation
Swimming Pool
Tennis Court(s)
Trail, Bike, Hike, Jog
Wireless Internet Access
Conference Room
Controlled Access
Media Center
On Site Maintenance
On Site Management
EV Charging Stations
Pet Friendly
Lifestyles
Pet Friendly
Other
Engaging Communal Spaces
Keyless Home Entry
USB Ports
Designer Plank Flooring
Rooftop Gaming Area
Cox Home Life Compatible
Fitness on Demand Center
Designer Color Palette Options
Cycle Loft with Maintenance Shop
Quartz Countertops
Juice/Coffee Bar
Tile Backsplashes
Outdoor Kitchen
Fire Pits
Pantry Storage
Dog Park
Large Closets
High Ceilings*
Front Loading Washer & Dryer in Unit
Linen Storage
Private Conference Room
Air Conditioner
Amazon Package Lockers
City Views*
Mountain Views*
Patio/Balcony
Storage Lockers
Freight Elevator
We take fraud seriously. If something looks fishy, let us know.

