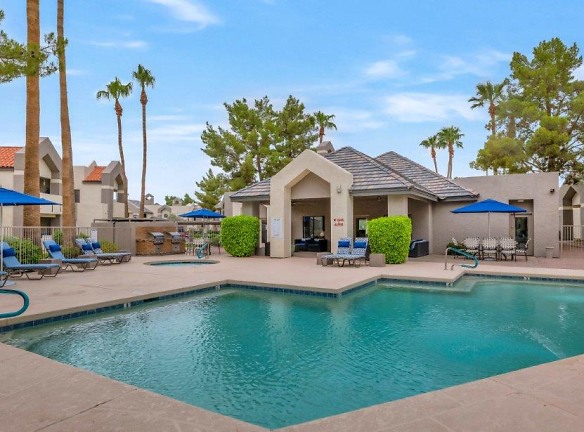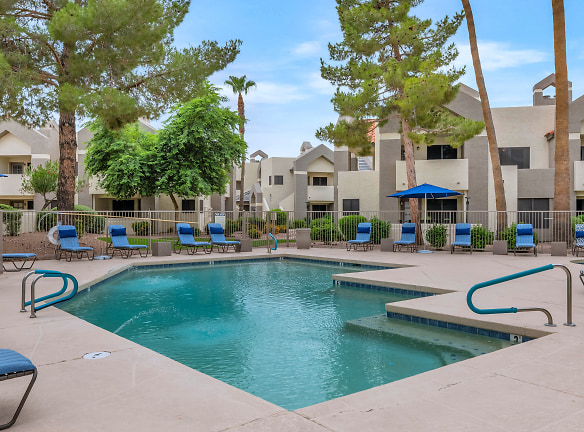- Home
- Arizona
- Scottsdale
- Apartments
- Morningside Apartments
Contact Property
$1,605+per month
Morningside Apartments
10455 E Via Linda
Scottsdale, AZ 85258
1-3 bed, 1-2 bath • 780+ sq. ft.
5 Units Available
Managed by P.B. Bell
Quick Facts
Property TypeApartments
Deposit$--
NeighborhoodScottsdale Ranch
Application Fee50
Lease Terms
3-Month, 4-Month, 6-Month, 7-Month, 8-Month, 9-Month, 10-Month, 11-Month, 12-Month
Pets
Cats Allowed, Dogs Allowed
* Cats Allowed We utilize a pet screening company to screen household pets, validate reasonable accommodation requests for assistance animals and confirm every resident understands our pet policies. All future residents and renewing residents must create a PetScreening Profile, even if there will not be an animal in the apartment. Dogs & cats allowed. No size or weight limit. Pet deposit and fees apply. Breed restrictions apply. Deposit: $--, Dogs Allowed We utilize a pet screening company to screen household pets, validate reasonable accommodation requests for assistance animals and confirm every resident understands our pet policies. All future residents and renewing residents must create a PetScreening Profile, even if there will not be an animal in the apartment. Dogs & cats allowed. No size or weight limit. Pet deposit and fees apply. Breed restrictions apply. Deposit: $--
Description
Morningside
Welcome to Morningside at Scottsdale Ranch, a premier apartment community situated in Scottsdale, Arizona. Discover our exceptional selection of 1, 2, and 3-bedroom apartments, offering spacious floor plans ranging from 780 to 1,231 sq. ft. Immerse yourself in a world of convenience and relaxation with our coveted amenities, including a 24-hour fitness center to keep you active, a refreshing pool and spa to unwind, and a resident clubhouse where you can socialize and connect with your neighbors. We understand the importance of pets in your life, which is why we gladly welcome both cats and dogs to our pet-friendly community. Experience the best of Scottsdale living at Morningside.
Floor Plans + Pricing
A1

B1

C1

Floor plans are artist's rendering. All dimensions are approximate. Actual product and specifications may vary in dimension or detail. Not all features are available in every rental home. Prices and availability are subject to change. Rent is based on monthly frequency. Additional fees may apply, such as but not limited to package delivery, trash, water, amenities, etc. Deposits vary. Please see a representative for details.
Manager Info
P.B. Bell
Monday
09:00 AM - 06:00 PM
Tuesday
09:00 AM - 06:00 PM
Wednesday
11:00 AM - 06:00 PM
Thursday
09:00 AM - 06:00 PM
Friday
09:00 AM - 06:00 PM
Saturday
10:00 AM - 05:00 PM
Schools
Data by Greatschools.org
Note: GreatSchools ratings are based on a comparison of test results for all schools in the state. It is designed to be a starting point to help parents make baseline comparisons, not the only factor in selecting the right school for your family. Learn More
Features
Interior
Short Term Available
Air Conditioning
Balcony
Cable Ready
Ceiling Fan(s)
Dishwasher
Fireplace
Microwave
New/Renovated Interior
Oversized Closets
Stainless Steel Appliances
Vaulted Ceilings
View
Washer & Dryer In Unit
Deck
Garbage Disposal
Patio
Refrigerator
Community
Accepts Credit Card Payments
Accepts Electronic Payments
Business Center
Clubhouse
Emergency Maintenance
Extra Storage
Fitness Center
High Speed Internet Access
Hot Tub
Pet Park
Playground
Public Transportation
Swimming Pool
Trail, Bike, Hike, Jog
On Site Maintenance
On Site Management
Pet Friendly
Lifestyles
Pet Friendly
Other
1, 2 & 3 Bedroom Apartments
Newly Renovated Interiors*
Preinstalled WiFi with 1st Month Free from Cox
All Electric Fully Equipped Kitchen
Grilling Stations with Patio Dining
Complimentary Common Area WiFi for Cox Customers
Refrigerator with Ice Maker
Ceiling Fan with Lighting*
Individually Controlled Heating & Cooling
Online Leasing & Resident Services
Walk-In Closets with Built-In Organizers*
Electronic Thermostat
Beautiful Community Walking Trails
Plush Carpeting in Living Areas & Bedrooms
Excellent Freeway Access
Upgraded Window Coverings
Linen Closest
Pool View*
Private Balcony or Patio
Resident Events
Wood Style Plank Flooring*
Full Sized Washer & Dryer
Pet Waste Stations
Wood Burning Fireplaces*
Kitchen Window*
Lots of Windows with Natural Light
We take fraud seriously. If something looks fishy, let us know.

