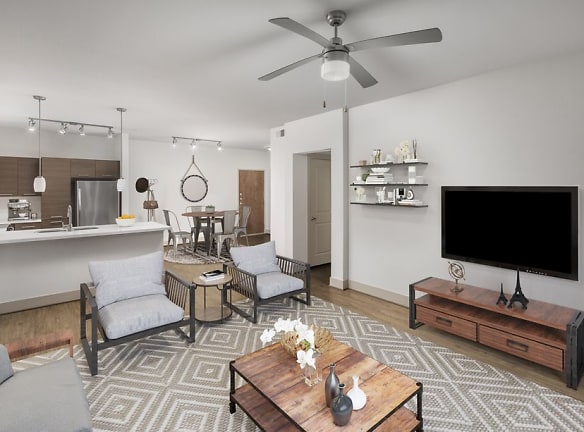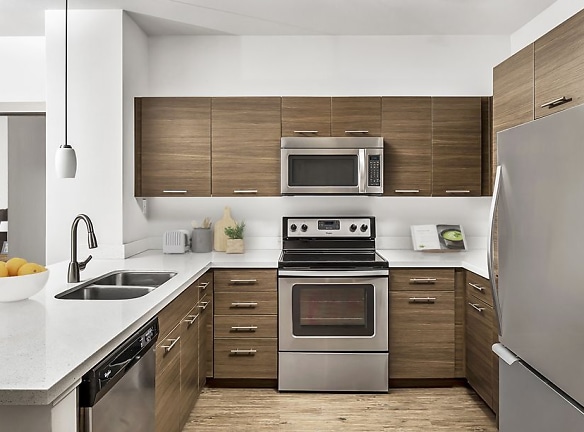- Home
- Arizona
- Tempe
- Apartments
- Camden Tempe Apartments
Special Offer
Contact Property
In celebration of Earth Day, Camden will plant a tree for every new lease and renewal signed during the month of April.
$1,579+per month
Camden Tempe Apartments
600 E Curry Road
Tempe, AZ 85288
Studio-3 bed, 1-2 bath • 597+ sq. ft.
10+ Units Available
Managed by Camden
Quick Facts
Property TypeApartments
Deposit$--
Lease Terms
Lease terms are variable. Please inquire with property staff.
Pets
Cats Allowed, Dogs Allowed
* Cats Allowed We accept cats and dogs, up to 3 per apartment, with no weight limit. Pet Deposit: $150 per pet (refundable); Pet Fee: $300 tax per pet (non-refundable); Pet Rent: $40 tax per month per pet . Breed restrictions may apply. Breed, size and weight limitations and fee/deposit requirements do not apply to assistance animals. Deposit: $--, Dogs Allowed We accept cats and dogs, up to 3 per apartment, with no weight limit. Pet Deposit: $150 per pet (refundable); Pet Fee: $300 tax per pet (non-refundable); Pet Rent: $40 tax per month per pet . Breed restrictions may apply. Breed, size and weight limitations and fee/deposit requirements do not apply to assistance animals. Deposit: $--
Description
Camden Tempe
Camden Tempe offers a variety of spacious one, two, and three bedroom luxury apartment homes in an ideal location. Step into chef-inspired kitchens with white quartz countertops, stainless steel appliances, under-cabinet lighting, and brushed nickel fixtures. Choose between two interior finish styles. Modern finishes at Camden Tempe East: chestnut cabinetry, bottom-freezer refrigerators, and oak-look flooring in living areas or Contemporary finishes at Camden Tempe West: gray cabinetry, white subway tile backsplash, side-by-side refrigerators, and gray, wood-look flooring throughout. Each apartment also features full-size washers/dryers, and private patios or balconies. Each apartment comes with a one-car garage or an assigned covered carport. Detached garages are available for rent in Camden Tempe East. Plus we've got electric car charging stations available for residents. Amenities fitness center, pool, and hot tub, complete with sundecks and gas grilling stations with dining areas! Your pets will love it too since our pet-friendly community has no pet weight limit and has a controlled-access, off-leash dog park for your best friend along with a pet grooming station. Camden Tempe residents are moments away from popular shopping and dining locations at Tempe Marketplace, Scottsdale Fashion Center, Casino Arizona, Talking Stick Resort, Tempe Town Lake, and Mill Ave. As an Airbnb-friendly community, residents can host their apartment home on Airbnb part-time, up to 90 days per year. (Hosting is subject to local laws and regulations.)Camden residents can take advantage of an exclusive discount with CORT to rent furniture and accessories for your apartment home. Pricing and availability are subject to change until a quote is saved. Call or visit camdenliving.com to save a quote.
Floor Plans + Pricing
S1.2

$1,579+
Studio, 1 ba
597+ sq. ft.
Terms: Per Month
Deposit: Please Call
A1.2

$1,749+
1 bd, 1 ba
644+ sq. ft.
Terms: Per Month
Deposit: Please Call
The A1

$1,639+
1 bd, 1 ba
696+ sq. ft.
Terms: Per Month
Deposit: Please Call
The A3

$1,869+
1 bd, 1 ba
843+ sq. ft.
Terms: Per Month
Deposit: Please Call
The A2

$1,849+
1 bd, 1 ba
849+ sq. ft.
Terms: Per Month
Deposit: Please Call
A4.2

$1,679+
1 bd, 1 ba
880+ sq. ft.
Terms: Per Month
Deposit: Please Call
A5.2

$1,729+
1 bd, 1 ba
880+ sq. ft.
Terms: Per Month
Deposit: Please Call
A7.2

$1,989+
1 bd, 1 ba
993+ sq. ft.
Terms: Per Month
Deposit: Please Call
B1.A.2

$2,369+
2 bd, 2 ba
1225+ sq. ft.
Terms: Per Month
Deposit: Please Call
B1.2

$2,349+
2 bd, 2 ba
1225+ sq. ft.
Terms: Per Month
Deposit: Please Call
The B5

$2,329+
2 bd, 2 ba
1225+ sq. ft.
Terms: Per Month
Deposit: Please Call
The C1

$2,479+
3 bd, 2 ba
1363+ sq. ft.
Terms: Per Month
Deposit: Please Call
Floor plans are artist's rendering. All dimensions are approximate. Actual product and specifications may vary in dimension or detail. Not all features are available in every rental home. Prices and availability are subject to change. Rent is based on monthly frequency. Additional fees may apply, such as but not limited to package delivery, trash, water, amenities, etc. Deposits vary. Please see a representative for details.
Manager Info
Camden
Monday
09:00 AM - 06:00 PM
Tuesday
09:00 AM - 06:00 PM
Wednesday
09:00 AM - 06:00 PM
Thursday
09:00 AM - 06:00 PM
Friday
09:00 AM - 06:00 PM
Saturday
10:00 AM - 05:00 PM
Schools
Data by Greatschools.org
Note: GreatSchools ratings are based on a comparison of test results for all schools in the state. It is designed to be a starting point to help parents make baseline comparisons, not the only factor in selecting the right school for your family. Learn More
Features
Interior
Island Kitchens
New/Renovated Interior
Stainless Steel Appliances
Washer & Dryer In Unit
Community
Extra Storage
Fitness Center
Pet Park
Swimming Pool
Wireless Internet Access
Pet Friendly
Lifestyles
Pet Friendly
Other
Game/media lounge
Online Rent Payments
Garages
Outdoor Terrace
Pet walking, and other care services through Spruc
Dog Park with controlled access
Non-smoking community
Parking
Grilling lounge by the pool
Meeting rooms
Fitness zone with flex workout studio
Courtyard
Open concept floor plans
Online Maintenance Requests
Wi-Fi in common areas
Controlled building and garage access
Air conditioning - central air
Social Lounge
Carports
2-inch blinds
9 ft. ceiling
Bottom freezer refrigerator
White ceramic tile backsplash
Ceramic tub/shower surrounds
Pull-down sprayer faucet
Microwave built-in
Modern woodgrain cabinets
Cutting edge sound reduction technology
Patio/balcony
White quartz countertops
Programmable thermostat
Pendant and track lighting
Soaking tub
Undermount sinks
USB outlets
Walk-in closets with adjustable shelves and shoe r
Wood plank flooring
Kitchen island
Double-sink vanity
Space for home office
Dark gray shaker cabinets with 42" upper cabinets
Ceiling fans with lights throughout
White ceramic subway tile backsplash
White ceramic subway tile shower surround
Contemporary interior finishes
Corner apartment with double exposures
Modern hardware in bathroom w/ large showerhead
Brushed nickel fixtures
Pendant lighting in kitchen
Pull down spray faucet
Recessed LED lighting throughout
French-door refrigerator w/ water, ice dispenser
Solar Shades
Stackable washer/dryer
Bathtub and shower combo
Under cabinet lighting
Gray wood-style flooring
Kitchen pantry closet
Large patio
Side-by-side, full-size washer and dryer
Patio storage
We take fraud seriously. If something looks fishy, let us know.

