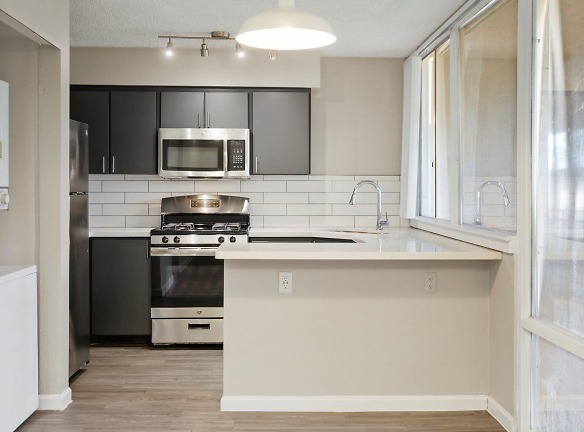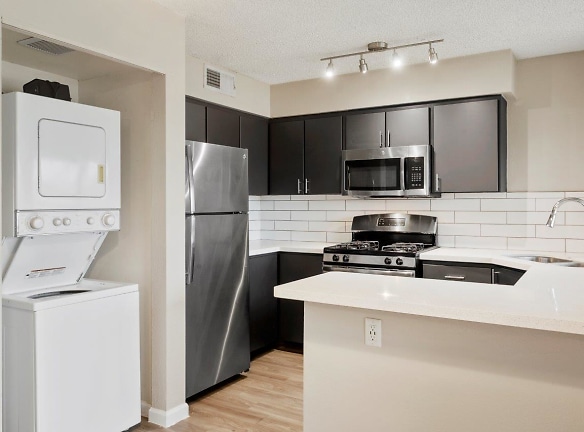- Home
- Arizona
- Tempe
- Apartments
- Tides On South Mill Apartments
Special Offer
Contact Property
Waived app and admin fees and up to one month on select homes!
*Restrictions may apply. Contact our office for details and to schedule a personalized tour.
*Restrictions may apply. Contact our office for details and to schedule a personalized tour.
$892+per month
Tides On South Mill Apartments
3730 S Mill Ave
Tempe, AZ 85282
Studio-2 bed, 1-2 bath • 375+ sq. ft.
5 Units Available
Managed by Avenue 5 Residential
Quick Facts
Property TypeApartments
Deposit$--
NeighborhoodAlameda
Lease Terms
Variable
Pets
Cats Allowed, Dogs Allowed
* Cats Allowed Breed restrictions apply, please contact for more details. No aggressive breeds., Dogs Allowed Breed restrictions apply, please contact for more details. No aggressive breeds.
Description
Tides on South Mill
The lifestyle you've been dreaming of with the home you've always wanted is waiting for you at Tides on South Mill. Our charming apartment community is nestled in the heart of Tempe, Arizona. Situated just off Superstition Freeway, our location provides quick access to all of the excitement the city has to offer, including your favorite destinations in retail, dining, and entertainment. Everything you need is within close reach, making Tides on South Mill a perfect blend of residential comfort and convenience.An unmatched combination of quality detailing and inviting design distinguishes our renovated apartments for rent. Our six comfortable floor plans present a selection of studio, one, and two bedrooms with contemporary features. Each residence is appointed with upgraded lighting, wood-like flooring, and an in-home washer and dryer. Channel your inner chef in your sleek kitchen, complete with stainless steel appliances, quartz countertops, and wood-style flooring.
Floor Plans + Pricing
Kona

Reef

Sunrise

Bungalow

Sunset

Floor plans are artist's rendering. All dimensions are approximate. Actual product and specifications may vary in dimension or detail. Not all features are available in every rental home. Prices and availability are subject to change. Rent is based on monthly frequency. Additional fees may apply, such as but not limited to package delivery, trash, water, amenities, etc. Deposits vary. Please see a representative for details.
Manager Info
Avenue 5 Residential
Sunday
10:00 AM - 04:00 PM
Monday
09:00 AM - 06:00 PM
Tuesday
10:00 AM - 06:00 PM
Wednesday
09:00 AM - 06:00 PM
Thursday
10:00 AM - 06:00 PM
Friday
09:00 AM - 06:00 PM
Saturday
10:00 AM - 04:00 PM
Schools
Data by Greatschools.org
Note: GreatSchools ratings are based on a comparison of test results for all schools in the state. It is designed to be a starting point to help parents make baseline comparisons, not the only factor in selecting the right school for your family. Learn More
Features
Interior
Short Term Available
Air Conditioning
Cable Ready
Ceiling Fan(s)
Dishwasher
Hardwood Flooring
Microwave
Oversized Closets
Stainless Steel Appliances
View
Washer & Dryer In Unit
Patio
Refrigerator
Community
Business Center
Clubhouse
Emergency Maintenance
Extra Storage
Fitness Center
Gated Access
High Speed Internet Access
Hot Tub
Laundry Facility
Swimming Pool
On Site Maintenance
On Site Management
Recreation Room
Pet Friendly
Lifestyles
Pet Friendly
Other
Quartz Countertops
LED Lighting
Copy and Fax Services
Horizontal Wood Accents
Stainless Steel Appliances in Select Homes
Cable Available
Picnic Area with BBQ
Guest Parking
Beautiful Landscaping
Public Parks Nearby
Easy Access to Freeways and Shopping
We take fraud seriously. If something looks fishy, let us know.

