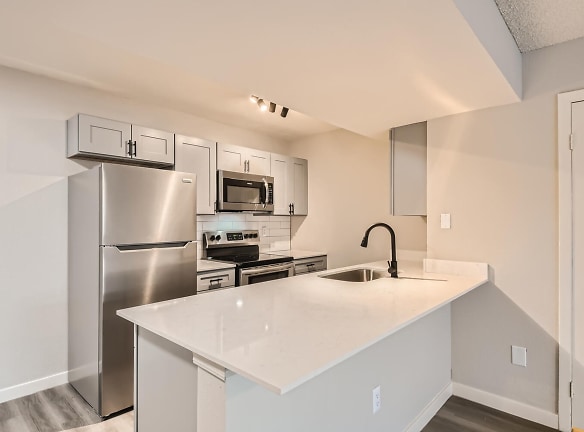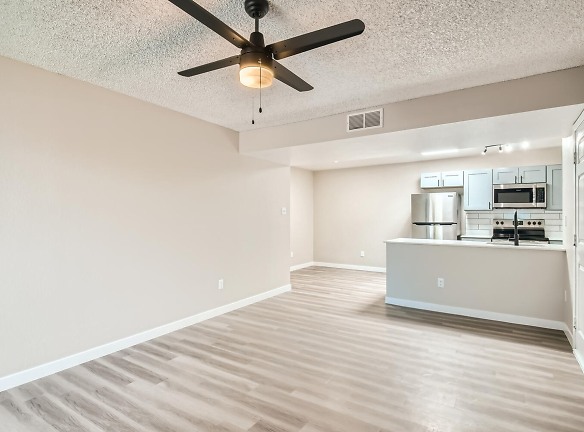- Home
- Arizona
- Tempe
- Apartments
- Rise On McClintock Apartments
$1,325+per month
Rise On McClintock Apartments
2045 S Mc Clintock Dr
Tempe, AZ 85282
1-2 bed, 1-2 bath • 680+ sq. ft.
4 Units Available
Managed by Rise McClintock, LLC
Quick Facts
Property TypeApartments
Deposit$--
NeighborhoodAlameda
Pets
Cats Allowed, Dogs Allowed
* Cats Allowed, Dogs Allowed
Description
Rise on McClintock
Welcome home to Rise of McClintock apartments in beautiful Tempe, Arizona. Here you will find the laid-back feeling of suburban living in the heart of it all! Near Price and Superstition freeways, our pet-friendly community is a quick drive away from everything you need making daily life a breeze. You'll find great shopping centers, fantastic restaurants, fun entertainment, and excellent schools here in Tempe, AZ. Residents can choose from three spacious designer floor plans. Each one or two bedroom apartment for rent comes fully equipped with beautiful amenities. Make delicious meals in an all-electric kitchen, including a breakfast bar and stainless steel appliances such as a refrigerator, stove, and dishwasher. The home even features large closets, wood-style flooring, and a relaxing balcony or patio, and in select homes, it also has a cozy fireplace and washer and dryer connections. We even provide services and amenities outdoors for you to enjoy as well! Experience a cool and refreshing dip in our shimmering swimming pool, unwind in the soothing hot tub, or chill in one of our poolside cabanas with free Wi-Fi. Our residents love our state-of-the-art boutique fitness center and gathering around the barbecue picnic area with friends and family. No matter what you need, our maintenance and management teams are on hand to assist you. Schedule a tour today and see why you should make Rise of McClintock apartments your new home.
Floor Plans + Pricing
A1 1x1 3. Reno

$1,325
1 bd, 1 ba
680+ sq. ft.
Terms: Per Month
Deposit: $500
B1 2X1 3. Reno

$1,450
2 bd, 1 ba
845+ sq. ft.
Terms: Per Month
Deposit: $500
B2 2x2 1. Classic

$1,400
2 bd, 2 ba
870+ sq. ft.
Terms: Per Month
Deposit: $500
B2 2X2 3. Reno

$1,525
2 bd, 2 ba
870+ sq. ft.
Terms: Per Month
Deposit: $500
Floor plans are artist's rendering. All dimensions are approximate. Actual product and specifications may vary in dimension or detail. Not all features are available in every rental home. Prices and availability are subject to change. Rent is based on monthly frequency. Additional fees may apply, such as but not limited to package delivery, trash, water, amenities, etc. Deposits vary. Please see a representative for details.
Manager Info
Rise McClintock, LLC
Call for office hours
Schools
Data by Greatschools.org
Note: GreatSchools ratings are based on a comparison of test results for all schools in the state. It is designed to be a starting point to help parents make baseline comparisons, not the only factor in selecting the right school for your family. Learn More
Features
Interior
Air Conditioning
Washer & Dryer Connections
Balcony
Dishwasher
Garbage Disposal
Stainless Steel Appliances
Refrigerator
Community
Swimming Pool
Fitness Center
Hot Tub
Pet Friendly
Other
Barbecue
Laundry Facilities
Online Maintenance Portal
Online Rent Payment
Onsite Maintenance
Onsite Management
Oven
Package Center
Private Patio
Spanish-Speaking Staff
Stove
We take fraud seriously. If something looks fishy, let us know.

