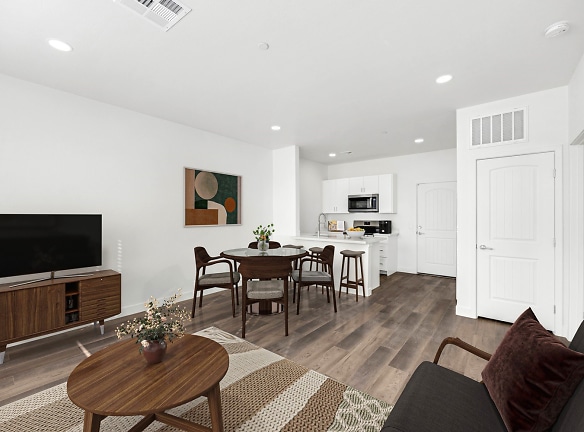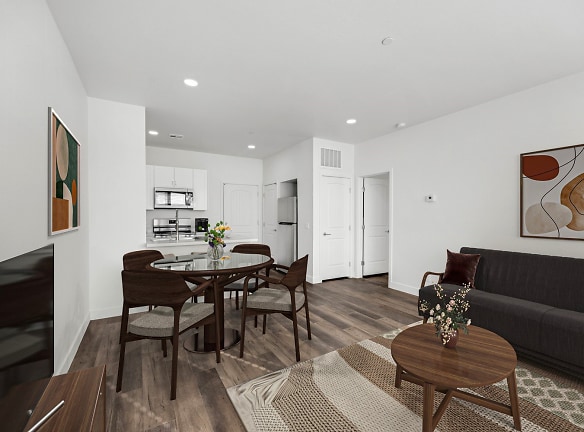- Home
- Arizona
- Youngtown
- Apartments
- Youngtown Flats Apartments
Special Offer
Lease today and receive ONE MONTH FREE! Apply within 24-hours of a tour and receive an additional $250 off!
*Base rent shown already includes one month concession
*Base rent shown already includes one month concession
$1,275+per month
Youngtown Flats Apartments
12600 NORTH 113 TH AVE
Youngtown, AZ 85363
1-2 bed, 1-2 bath • 580+ sq. ft.
9 Units Available
Managed by CALCAP Properties
Quick Facts
Property TypeApartments
Deposit$--
Application Fee50
Lease Terms
12-Month
Pets
Cats Allowed, Dogs Allowed
* Cats Allowed Deposits are one time(50% refundable), and Rent is Per pet. Breed restrictions apply. Max weight limit of 40 pounds. Pets Upon Approval. Weight Restriction: 40 lbs Deposit: $--, Dogs Allowed Deposits are one time(50% refundable), and Rent is Per pet. Breed restrictions apply. Max weight limit of 40 pounds. Pets Upon Approval. Weight Restriction: 40 lbs Deposit: $--
Description
Youngtown Flats
Introducing Youngtown Flats, a brand-new apartment community nestled in the heart of Youngtown, Arizona. This thoughtfully designed complex offers a serene and inviting atmosphere, surrounded by a meticulously landscaped courtyard that provides a tranquil escape from the bustling city life. Each apartment at Youngtown Flats is expertly crafted with attention to detail and quality finishes. The open-concept layouts create a seamless flow between the living spaces, while large windows flood the interiors with natural light, creating a bright and airy ambiance. The well-appointed kitchens are equipped with sleek stainless steel appliances, quartz countertops, and ample storage space, making meal preparation a delight. The spacious bedrooms offer a peaceful retreat, complete with contemporary finished concrete flooring and generous closet space. Additionally, the modern bathrooms feature elegant fixtures and spa-like touches, providing a luxurious experience.
Floor Plans + Pricing
A1

A2

B1

Floor plans are artist's rendering. All dimensions are approximate. Actual product and specifications may vary in dimension or detail. Not all features are available in every rental home. Prices and availability are subject to change. Rent is based on monthly frequency. Additional fees may apply, such as but not limited to package delivery, trash, water, amenities, etc. Deposits vary. Please see a representative for details.
Manager Info
CALCAP Properties
Monday
10:00 AM - 05:00 PM
Tuesday
10:00 AM - 05:00 PM
Wednesday
10:00 AM - 05:00 PM
Thursday
10:00 AM - 05:00 PM
Friday
10:00 AM - 05:00 PM
Saturday
10:00 AM - 05:00 PM
Schools
Data by Greatschools.org
Note: GreatSchools ratings are based on a comparison of test results for all schools in the state. It is designed to be a starting point to help parents make baseline comparisons, not the only factor in selecting the right school for your family. Learn More
Features
Interior
Air Conditioning
Cable Ready
Ceiling Fan(s)
New/Renovated Interior
View
Washer & Dryer In Unit
Garbage Disposal
Patio
Refrigerator
Community
Accepts Credit Card Payments
Accepts Electronic Payments
Emergency Maintenance
High Speed Internet Access
Public Transportation
Trail, Bike, Hike, Jog
Wireless Internet Access
On Site Maintenance
On Site Management
Pet Friendly
Lifestyles
Pet Friendly
Other
Stainless Steel Appliance Package
Luxury New Build Community
Modern Finished Concrete Flooring
Barbecue Gilling Stations
High End Finishes
Individually Controlled A/C & Heat
Laundry Center
Pet Friendly Community
Spacious Floorplans
Ceiling Fans
Covered Parking options
Energy Efficient Build
Online Rent Payment Portal
Lush Green Landscape
Conveniently Located off Grand Avenue
Eat-in Kitchen Bar*
No Upfront Security Deposit
Spacious Storage Closets
Open Concept Living Area
Cable and Wi-Fi Ready
Single Level Build*
Washer & Dryer in Select Units*
We take fraud seriously. If something looks fishy, let us know.

