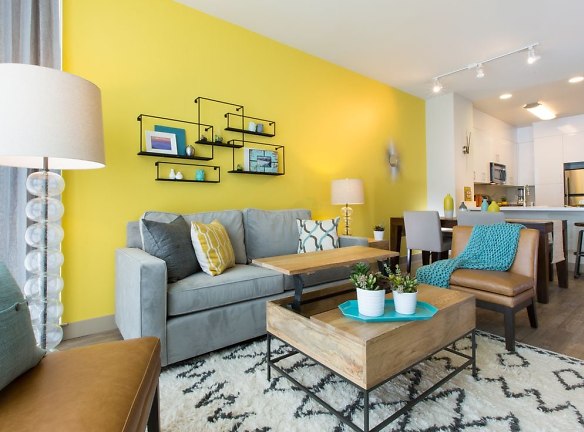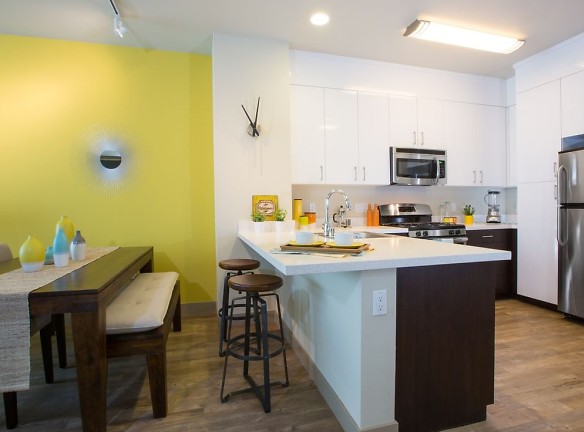- Home
- California
- Berkeley
- Apartments
- Avalon Berkeley Apartments
$2,761+per month
Avalon Berkeley Apartments
651 Addison St
Berkeley, CA 94710
Studio-2 bed, 1-2 bath • 610+ sq. ft.
5 Units Available
Managed by AvalonBay Communities
Quick Facts
Property TypeApartments
Deposit$--
NeighborhoodWest Berkeley
Application Fee45.5
Lease Terms
Variable
Pets
Cats Allowed, Dogs Allowed, Breed Restriction, Other
* Cats Allowed Deposit: $--, Dogs Allowed Deposit: $--, Breed Restriction The following breeds are restricted: Akitas, Alaskan Malamutes, American Bull Dogs, American Staffordshire Terriers, Argentine Dogos, Bull Mastiffs, Cane Corsos, Doberman Pinschers, Fila Brasileiros, German Shepherds, Pit Bulls, Presa Canarios, Rottweiler, Staffordshire Bull Terriers, Tosa Inus and Wolf Hybrids, Other The following pets are also restricted: Monkeys, Ferrets, Snakes, Rabbits, Livestock and Reptiles. * Other pets may also be restricted. Please contact our community for details.
Description
Avalon Berkeley
We believe elevating where you live is about blending it seamlessly with how you live. We go to great lengths designing amenities and choosing locations that put everything within reach. Where you live, is where you come alive.
In an area flourishing with art, culture, and possibility, Avalon Berkeley offers luxury apartments for rent. Inside our refreshing smoke-free community, you'll find thoughtfully designed one- and two-bedroom apartment homes. Imagine entertaining in contemporary kitchens with stainless steel appliances and quartz-stone countertops. Live your life effortlessly, with amenities that include a state of the art fitness center, rooftop lounge with views of the Golden Gate, Bay and Richmond-San Rafael Bridges, and a self-serve pet wash station. This is not just apartment living. This is living up.
In an area flourishing with art, culture, and possibility, Avalon Berkeley offers luxury apartments for rent. Inside our refreshing smoke-free community, you'll find thoughtfully designed one- and two-bedroom apartment homes. Imagine entertaining in contemporary kitchens with stainless steel appliances and quartz-stone countertops. Live your life effortlessly, with amenities that include a state of the art fitness center, rooftop lounge with views of the Golden Gate, Bay and Richmond-San Rafael Bridges, and a self-serve pet wash station. This is not just apartment living. This is living up.
Floor Plans + Pricing
S1

Studio, 1 ba
610+ sq. ft.
Terms: Per Month
Deposit: $750
S1-2

Studio, 1 ba
610+ sq. ft.
Terms: Per Month
Deposit: $750
A1

$2,761
1 bd, 1 ba
615+ sq. ft.
Terms: Per Month
Deposit: $750
S1-3

Studio, 1 ba
619+ sq. ft.
Terms: Per Month
Deposit: $750
S2

Studio, 1 ba
619+ sq. ft.
Terms: Per Month
Deposit: $750
A1-2

1 bd, 1 ba
640+ sq. ft.
Terms: Per Month
Deposit: $750
S1-4

1 bd, 1 ba
700+ sq. ft.
Terms: Per Month
Deposit: $750
S2-2

Studio, 1 ba
721+ sq. ft.
Terms: Per Month
Deposit: $750
A2

1 bd, 1 ba
733+ sq. ft.
Terms: Per Month
Deposit: $750
S2-4

Studio, 1 ba
739+ sq. ft.
Terms: Per Month
Deposit: $750
S2-3

Studio, 1 ba
739+ sq. ft.
Terms: Per Month
Deposit: $750
A2-2

$2,771
1 bd, 1 ba
741+ sq. ft.
Terms: Per Month
Deposit: $750
A2-3

1 bd, 1 ba
742+ sq. ft.
Terms: Per Month
Deposit: $750
A3

$2,941
1 bd, 1 ba
811+ sq. ft.
Terms: Per Month
Deposit: $750
A3-2

1 bd, 1 ba
812+ sq. ft.
Terms: Per Month
Deposit: $750
B1-2

2 bd, 1 ba
856+ sq. ft.
Terms: Per Month
Deposit: $750
A3-4

1 bd, 1 ba
858+ sq. ft.
Terms: Per Month
Deposit: $750
B1

2 bd, 1 ba
874+ sq. ft.
Terms: Per Month
Deposit: $750
B2-3

$3,945
2 bd, 2 ba
1156+ sq. ft.
Terms: Per Month
Deposit: $750
B3

$4,105
2 bd, 2 ba
1166+ sq. ft.
Terms: Per Month
Deposit: $750
B2

2 bd, 2 ba
1168+ sq. ft.
Terms: Per Month
Deposit: $750
B2-2

2 bd, 2 ba
1168+ sq. ft.
Terms: Per Month
Deposit: $750
B4

2 bd, 2 ba
1229+ sq. ft.
Terms: Per Month
Deposit: $750
B4-2

2 bd, 2 ba
1429+ sq. ft.
Terms: Per Month
Deposit: $750
B1-3

2 bd, 1 ba
874-925+ sq. ft.
Terms: Per Month
Deposit: $750
A3-3

1 bd, 1 ba
851-852+ sq. ft.
Terms: Per Month
Deposit: $750
Floor plans are artist's rendering. All dimensions are approximate. Actual product and specifications may vary in dimension or detail. Not all features are available in every rental home. Prices and availability are subject to change. Rent is based on monthly frequency. Additional fees may apply, such as but not limited to package delivery, trash, water, amenities, etc. Deposits vary. Please see a representative for details.
Manager Info
AvalonBay Communities
Sunday
08:30 AM - 05:30 PM
Monday
Closed.
Tuesday
Closed.
Wednesday
09:30 AM - 06:30 PM
Thursday
09:30 AM - 06:30 PM
Friday
08:30 AM - 05:30 PM
Saturday
08:30 AM - 05:30 PM
Schools
Data by Greatschools.org
Note: GreatSchools ratings are based on a comparison of test results for all schools in the state. It is designed to be a starting point to help parents make baseline comparisons, not the only factor in selecting the right school for your family. Learn More
Features
Interior
Furnished Available
Air Conditioning
Balcony
Cable Ready
Smoke Free
Stainless Steel Appliances
View
Washer & Dryer In Unit
Patio
Refrigerator
Community
Emergency Maintenance
Fitness Center
Wireless Internet Access
Other
Landscaped rooftop patio with BBQ gas grills and fire pit
Pet-friendly community with WAG Pet Spa
Walking distance to boutique shopping and dining along 4th street
Courtyard and Bay views
Hard surface flooring in kitchen and living areas
Patio/Balcony*
Washer/Dryer Fully-equipped kitchen
Stainless Appliances
Hard-Surface Flooring
Views*
Package Acceptance
WiFi
*In select apartments
Rates are for unfurnished apartments. Contact us for furnished pricing.
We take fraud seriously. If something looks fishy, let us know.

