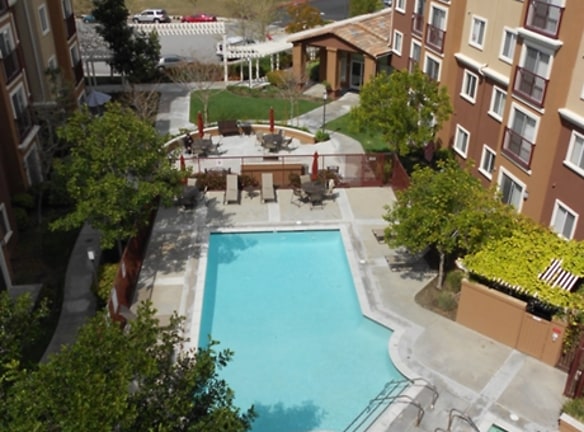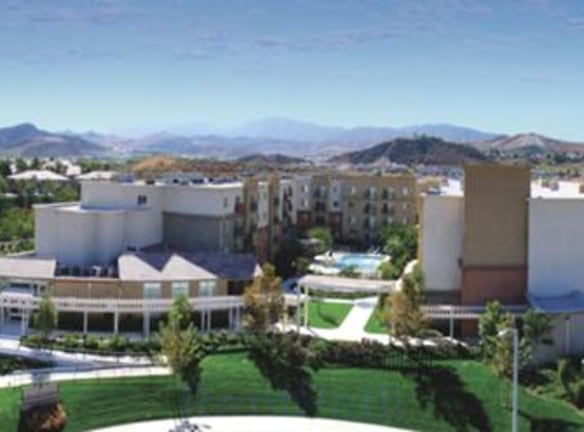- Home
- California
- Canyon-Country
- Apartments
- Canyon Country Senior Apartments
$1,251+per month
Canyon Country Senior Apartments
18701 Flying Tiger Dr
Canyon Country, CA 91387
1-2 bed, 1 bath • 499+ sq. ft.
Managed by FPI Management
Quick Facts
Property TypeApartments
Deposit$--
Application Fee25
Lease Terms
Lease Terms: 12, month leases offered. Pet Policy: 25 lbs. max pet weight limit, $500 refundable pet deposit.
Pets
Dogs Allowed, Cats Allowed
* Dogs Allowed $500 refundable pet deposit., Cats Allowed $500 refundable pet deposit.
Description
Canyon Country Senior
Welcome Home to Senior living in Canyon Country where a new life of elegance, independence, and relaxation is waiting for you at Canyon Country Senior Apartments.
A new life of sophistication, independence, and relaxation is waiting for you at Canyon Country Senior Apartments. Here, in this special apartment neighborhood for discerning individuals, you will find all the comfort, convenience and amenities to assure a perfectly satisfying way of life. While at your new home, you can enjoy a relaxing soak in your beautiful Jacuzzi, splash in the pool with friends while preparing a gourmet barbeque on the community gas grill. Or, if you enjoy reading, the beautiful night lighted gazebo will provide a perfect atmosphere to enjoy your favorite book. If you are a sports fan or have a favorite show you can enjoy watching it on the television in the wonderfully designed social room. Canyon Country also boasts a resident gardening area, which is available to grow your favorite veggies. We offer an array of monthly activities, including Friday night social hour, birthday parties, community BBQ, Exercise classes Instructed by COC, Bingo night, Coffee & Donuts and more. We also have outings through the property as well as the Santa Clarita Senior Center. Welcome Home!
A new life of sophistication, independence, and relaxation is waiting for you at Canyon Country Senior Apartments. Here, in this special apartment neighborhood for discerning individuals, you will find all the comfort, convenience and amenities to assure a perfectly satisfying way of life. While at your new home, you can enjoy a relaxing soak in your beautiful Jacuzzi, splash in the pool with friends while preparing a gourmet barbeque on the community gas grill. Or, if you enjoy reading, the beautiful night lighted gazebo will provide a perfect atmosphere to enjoy your favorite book. If you are a sports fan or have a favorite show you can enjoy watching it on the television in the wonderfully designed social room. Canyon Country also boasts a resident gardening area, which is available to grow your favorite veggies. We offer an array of monthly activities, including Friday night social hour, birthday parties, community BBQ, Exercise classes Instructed by COC, Bingo night, Coffee & Donuts and more. We also have outings through the property as well as the Santa Clarita Senior Center. Welcome Home!
Floor Plans + Pricing
1 Bedroom 1 Bath

$1,251
1 bd, 1 ba
499-522+ sq. ft.
Terms: Per Month
Deposit: $1,000
2 Bedroom 1 Bath

$1,495
2 bd, 1 ba
683-744+ sq. ft.
Terms: Per Month
Deposit: $1,000
Floor plans are artist's rendering. All dimensions are approximate. Actual product and specifications may vary in dimension or detail. Not all features are available in every rental home. Prices and availability are subject to change. Rent is based on monthly frequency. Additional fees may apply, such as but not limited to package delivery, trash, water, amenities, etc. Deposits vary. Please see a representative for details.
Manager Info
FPI Management
Sunday
Closed.
Monday
08:00 AM - 05:00 PM
Tuesday
08:00 AM - 05:00 PM
Wednesday
08:00 AM - 05:00 PM
Thursday
08:00 AM - 05:00 PM
Friday
08:00 AM - 05:00 PM
Saturday
Closed.
Schools
Data by Greatschools.org
Note: GreatSchools ratings are based on a comparison of test results for all schools in the state. It is designed to be a starting point to help parents make baseline comparisons, not the only factor in selecting the right school for your family. Learn More
Features
Interior
Disability Access
Air Conditioning
Balcony
Cable Ready
Elevator
Microwave
Oversized Closets
Some Paid Utilities
View
Garbage Disposal
Refrigerator
Community
Business Center
Clubhouse
Extra Storage
High Speed Internet Access
Hot Tub
Laundry Facility
Swimming Pool
Controlled Access
On Site Maintenance
On Site Management
Senior Living
Other
Recycling Available
Section 8 Vouchers Accepted
Grill(s) Available
Planned Community Activities
Onsite Parking
Off Street Parking
Carpeting
Stove/Refrigerator/Microwave
We take fraud seriously. If something looks fishy, let us know.

