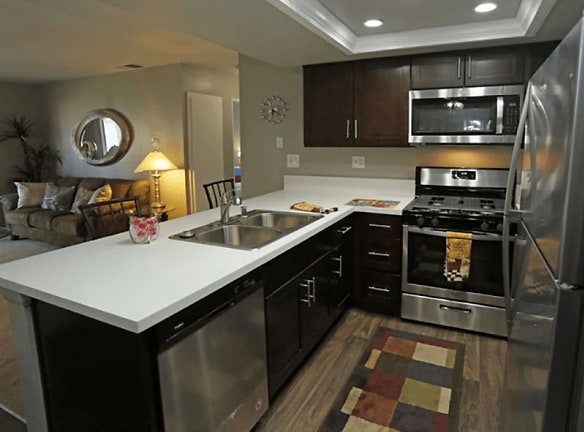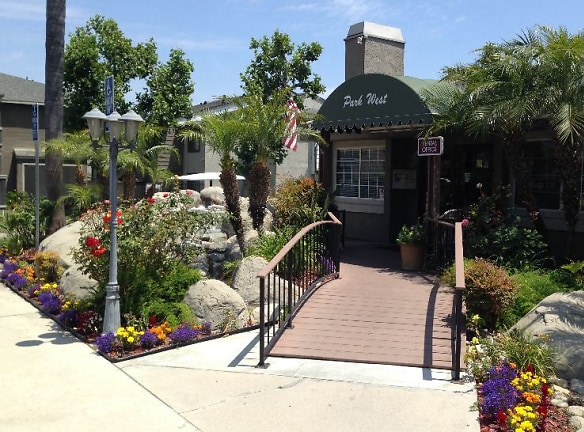- Home
- California
- Chino
- Apartments
- Park West Apartments
Contact Property
Call for price
Park West Apartments
13151 Yorba Ave
Chino, CA 91710
2-3 bed, 1-2 bath • 739+ sq. ft.
Managed by Stratham Group
Quick Facts
Property TypeApartments
Deposit$--
Lease Terms
Variable
Pets
Cats Allowed, Dogs Allowed
* Cats Allowed Maximum 2 Pets Per Apt. Weight Restriction: 25 lbs Deposit: $--, Dogs Allowed Maximum 2 Pets per Apt. Weight Restriction: 25 lbs Deposit: $--
Description
Park West Apartments
Exuding a welcoming feel, Park West Apartments at 13151 Yorba Ave in Chino, CA is the ideal home you've been searching for. Our convenient location near work and play makes us the premier place to live in town. We offer a thoughtful collection of amenities and services that cater to your needs, including the ability to move in with your four-legged companions as we are pet-friendly.
Take a look at our newly renovated homes and inquire about our short-term leases. Choose from our two or three-bedroom units that best fit your lifestyle. Inside your apartment, you'll find efficient appliances, large closets, air conditioners, and hardwood floors, ensuring not only a comfortable life but an enjoyable one as well. Relish in the delight of the patios or balconies that provide wonderful views of the surrounding area.
Enjoy your downtime with the various on-site amenities we provide. Take a dip in one of our two swimming pools or relax in the hot tub. Spend time in the courtyard or make use of the BBQ areas. Stay fit in our fitness center or let your little ones have a blast at the playground. We even have a dog park designed for your furry friends' enjoyment. Additional conveniences include bike racks, carports, covered parking, and services such as maintenance, package receiving, and recycling.
Our location near major freeways like the 60, 15, 10, and 71 makes commuting to nearby employers such as Amazon and Ferguson a breeze. Plus, nearby cities like Ontario, Riverside, Corona, and Rancho Cucamonga are easily accessible. Don't just take our word for it—call or visit us today to learn more about our Chino apartments and experience the perfect blend of comfort and convenience.
Floor Plans + Pricing
2 Bedroom 1 Bath (Downstairs)

2 Bedroom,1 Bath (Upstairs)

2 Bedroom 2 Bathroom ( Downstairs)

2 Bedroom 2 Bathroom(Upstairs)

2 Bedroom 2 Bathroom Dual ( Downstairs)

2 Bedroom 2 Bathroom Dual (Upstairs)

3 Bedroom 2 Bathroom ( Upstairs)

3 Bedroom 2 Bathroom ( Downstairs)

Floor plans are artist's rendering. All dimensions are approximate. Actual product and specifications may vary in dimension or detail. Not all features are available in every rental home. Prices and availability are subject to change. Rent is based on monthly frequency. Additional fees may apply, such as but not limited to package delivery, trash, water, amenities, etc. Deposits vary. Please see a representative for details.
Manager Info
Stratham Group
Sunday
12:00 PM - 05:00 PM
Monday
08:30 AM - 05:30 PM
Tuesday
08:30 AM - 05:30 PM
Wednesday
08:30 AM - 05:30 PM
Thursday
08:30 AM - 05:30 PM
Friday
08:30 AM - 05:30 PM
Saturday
08:00 AM - 05:30 PM
Schools
Data by Greatschools.org
Note: GreatSchools ratings are based on a comparison of test results for all schools in the state. It is designed to be a starting point to help parents make baseline comparisons, not the only factor in selecting the right school for your family. Learn More
Features
Interior
Short Term Available
Air Conditioning
Balcony
Cable Ready
Ceiling Fan(s)
Dishwasher
Gas Range
Hardwood Flooring
Microwave
Oversized Closets
View
Washer & Dryer Connections
Garbage Disposal
Patio
Refrigerator
Community
Business Center
Clubhouse
Extra Storage
Fitness Center
Gated Access
High Speed Internet Access
Hot Tub
Laundry Facility
Pet Park
Playground
Swimming Pool
Controlled Access
On Site Maintenance
On Site Management
On Site Patrol
Recreation Room
On-site Recycling
Other
Community Sponsored Resident Events
Efficient Appliances
Media Room
Air Conditioner
BBQ/Picnic Area
Bike Racks
Carpeting
Ceiling Fan
Carport
Disposal
Electronic Thermostat
Courtyard
Hardwood Floors
Large Closets
Patio/Balcony
W/D Hookup
Washer Dryer Hook Ups in select units
Window Coverings
Nest Thermostats
Off Street Parking
Usb Port Outlets
Recycling
Dog Park
Spanish Speaking Staff
Community Events
We take fraud seriously. If something looks fishy, let us know.

