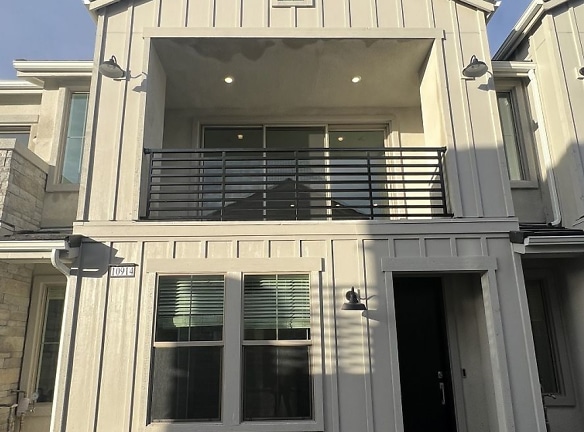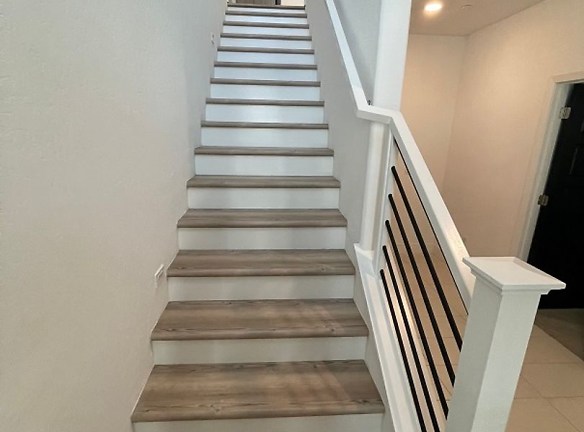- Home
- California
- Clovis
- Houses
- 10914 N Honeysuckle Dr
$2,350per month
10914 N Honeysuckle Dr
Clovis, CA 93619
3 bed, 2 bath • 1,383 sq. ft.
Quick Facts
Property TypeHouses And Homes
Deposit$--
Lease Terms
Per Month
Pets
Dogs Call For Details, Cats Call For Details
Description
10914 N Honeysuckle Dr
COMING SOON! This charming townhome is located in the gated Brambles community on Copper Avenue, between Chestnut and Willow. As you enter, downstairs has the master bedroom suite along with the utility room and access to an attached two-car garage. Upstairs has a large living room, kitchen area, and two additional bedrooms. The living room features a large floor to ceiling sliding glass door that enters into the balcony. The home was designed with vinyl plank flooring in all the main living areas, quartz countertops and a marble backsplash in the kitchen, designer cabinets, LED lighting and much more! It comes with SOLAR to help cut down your energy expenses and access to the community swimming pool for you to enjoy! The property is located in Clovis Unified School District and is currently zoned for Fugman Elementary, Granite Ridge Middle School, and Clovis North High School. 1-year lease. Small pets will be considered. A refrigerator, washer, and dryer are provided for the tenant's use (no warranty). Trash services are included in the rent, but the tenant is responsible for all other utilities including a $50.00 monthly fee for the solar. All tenants are required to obtain renters insurance prior to taking possession of the property and will be required to submit a pet profile through petscreening.com prior to final approval. READY TO APPLY? Please visit our direct website at oaktreepropertymgmt.com and click on the prospective applicant's tab to download our rental application and return it to our office at 516 Bullard Avenue, Clovis, CA 93612. **Interior photos are of a similar unit with identical features and floorplan. For illustration purposes only**
Manager Info
Schools
Data by Greatschools.org
Note: GreatSchools ratings are based on a comparison of test results for all schools in the state. It is designed to be a starting point to help parents make baseline comparisons, not the only factor in selecting the right school for your family. Learn More
Features
Interior
Patio
Washer & Dryer In Unit
Swimming Pool
Community
Swimming Pool
Other
Garage
We take fraud seriously. If something looks fishy, let us know.

