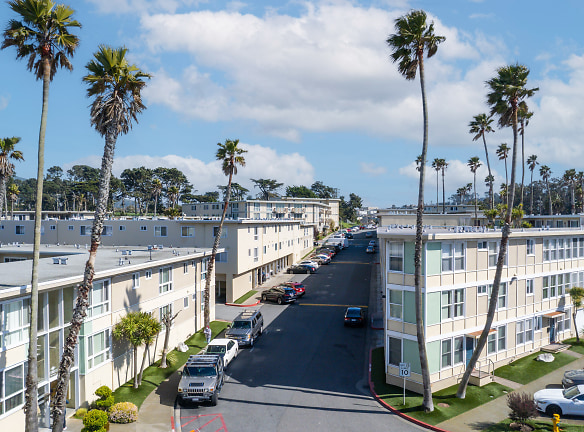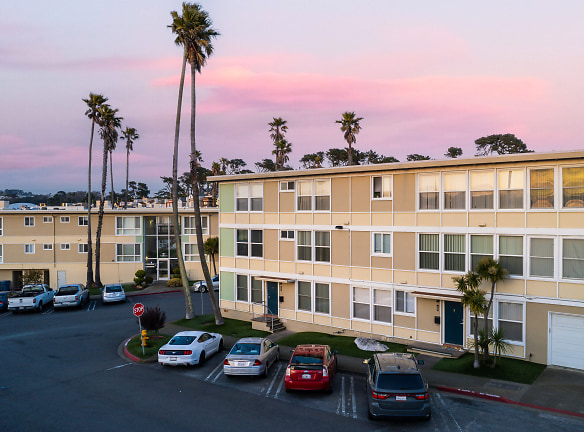- Home
- California
- Daly-City
- Apartments
- Westlake Apartments
Special Offer
Up to $1,250 Off on Select Units!
Look & Lease Today for an extra $500 Off!
Call Today for More Details.
Rates starting from $1,980*
Look & Lease Today for an extra $500 Off!
Call Today for More Details.
Rates starting from $1,980*
$1,730+per month
Westlake Apartments
331 Park Plaza Dr
Daly City, CA 94015
Studio-3 bed, 1-2 bath • 354+ sq. ft.
10+ Units Available
Managed by Greystar
Quick Facts
Property TypeApartments
Deposit$--
NeighborhoodWestlake
Lease Terms
Variable
Pets
Cats Allowed, Dogs Allowed
* Cats Allowed Deposit: $--, Dogs Allowed Deposit: $--
Description
Westlake Apartments
Westlake Apartments is a coastal community that is spread out on 47 acres with apartment homes including cozy cottages and roomy townhomes. Located about nine miles southwest of San Francisco, Westlake is a picturesque Daly City neighborhood nestled alongside the Pacific Ocean. Convenience at your doorstep! You can walk to BART, SamTrans, shopping, entertainment, and parks. Live and experience suburban lifestyle with urban access.Greystar California, Inc., DBA Greystar Broker License No. 1525765
Floor Plans + Pricing
S1-C

S1-P

S1-E

S1-W

S2-C

S2-P

S2-E

A7-C

S1-N

A5-W

A4-W

A1-C

A6-C

A2-P

A12-P

A3-W

A6-P

A4-P

A2-C

A10-P

A18-P

A17-P

A4-E

A1-N

A3-N

A4-N

A5-C

A2-N

A1-W

A1-E

A3-C

A8-P

A16-P

A5-P

A21-P

A1-P

A2-E

A13-P

A15-P

A11-P

A8-C

A2-W

A3-E

A9-P

A4-C

A7-P

A3-P

A19-P

A22-P

B2-E

A14-P

B1-W

A20-P

B6-P

B1-E

B2-P

B2-W

B10-P

B1-C

B9-P

B1-P

B3-E

B5-P

B2-N

B1-N

B3-P

B11-P

B8-P

B4-P

B2-C

B7-P

C2-C

C2-P

C1-P

C3-C

B3-N

B12-P

C1-C

C1-N

Floor plans are artist's rendering. All dimensions are approximate. Actual product and specifications may vary in dimension or detail. Not all features are available in every rental home. Prices and availability are subject to change. Rent is based on monthly frequency. Additional fees may apply, such as but not limited to package delivery, trash, water, amenities, etc. Deposits vary. Please see a representative for details.
Manager Info
Greystar
Sunday
09:00 AM - 06:00 PM
Monday
09:00 AM - 06:00 PM
Tuesday
09:00 AM - 06:00 PM
Wednesday
09:00 AM - 06:00 PM
Thursday
09:00 AM - 06:00 PM
Friday
09:00 AM - 06:00 PM
Saturday
09:00 AM - 06:00 PM
Schools
Data by Greatschools.org
Note: GreatSchools ratings are based on a comparison of test results for all schools in the state. It is designed to be a starting point to help parents make baseline comparisons, not the only factor in selecting the right school for your family. Learn More
Features
Interior
Balcony
Cable Ready
Ceiling Fan(s)
Oversized Closets
Garbage Disposal
Patio
Refrigerator
Community
Emergency Maintenance
Laundry Facility
Public Transportation
On Site Maintenance
Other
Open floor plan layouts
Studio, One-, Two- and Three-Bedroom floor plans
Walk-In Closets*
Balconies with city views*
Townhomes available
10 miles to San Francisco International Airport
Controlled Lobby Access*
Courtesy Patrol
Elevators*
Garage & Carport Parking Available
Laundry Facilities
Next to Lake Merced Golf Club
Online Payments Available
Pet Friendly
Professional On-site Maintenance
We take fraud seriously. If something looks fishy, let us know.

