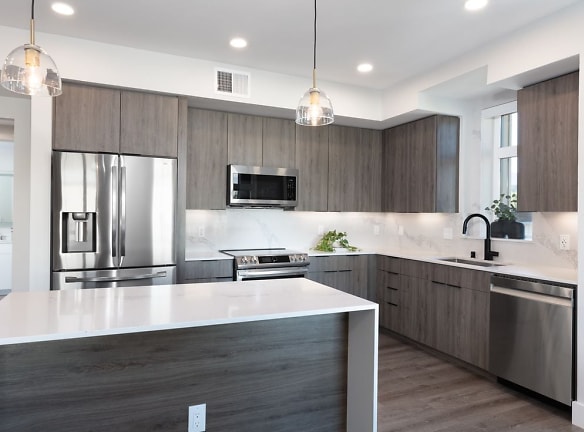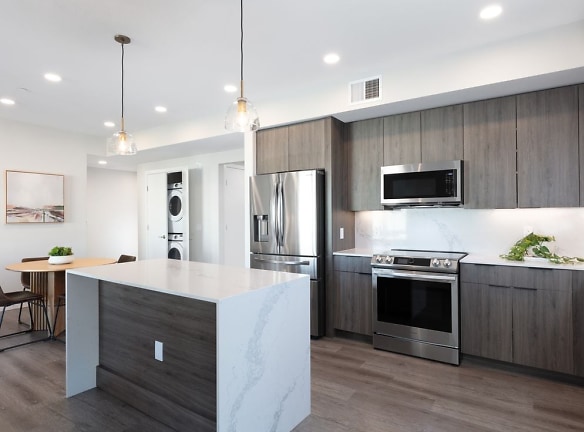- Home
- California
- Dublin
- Apartments
- Avalon West Dublin Apartments
Special Offer
* Save up to $355/mo on select apartments! * Terms and conditions apply.
* Start your lease by 5/31 for 1 month free! * Terms and conditions apply.
* Start your lease by 5/31 for 1 month free! * Terms and conditions apply.
$2,390+per month
Avalon West Dublin Apartments
7688 Saint Patrick Way
Dublin, CA 94568
Studio-3 bed, 1-2 bath • 617+ sq. ft.
10+ Units Available
Managed by AvalonBay Communities
Quick Facts
Property TypeApartments
Deposit$--
NeighborhoodDowntown Dublin
Lease Terms
Variable
Pets
Dogs Allowed, Cats Allowed
* Dogs Allowed, Cats Allowed
Description
Avalon West Dublin
We believe elevating where you live is about blending it seamlessly with how you live. We go to great lengths designing amenities and choosing locations that put everything within reach. In an area flourishing with convenience, entertainment, and possibility, Avalon West Dublin offers brand new apartments for lease. Inside our refreshing smoke-free community, you'll find thoughtfully designed studio, 1-, 2-, and 3-bedroom apartment homes. Imagine entertaining in a modern kitchen with stainless steel appliances, quartz countertops, and tile backsplash. Select apartments feature upgraded finishes and appliances, including lit vanity mirrors in bathrooms, and service offerings. Live your life effortlessly with amenities that include a state-of-the-art fitness center with private fitness studios, outdoor pool, lounges, and barbeques, two-story work lounge, chic clubroom, intimate Hosting Room, and a Sky Lounge with a view. Our pet-friendly communities also offers a pet spa and dog run for our four-legged residents. Conveniently located in the heart of Downtown Dublin, 2 blocks from the West Dublin BART Station, Avalon West Dublin has it all. This is not just apartment living. This is living up.
Floor Plans + Pricing
S1-FinishI-617sf

$2,400+
Studio, 1 ba
617+ sq. ft.
Terms: Per Month
Deposit: $750
S1-FinishII-617sf

Studio, 1 ba
617+ sq. ft.
Terms: Per Month
Deposit: $750
S1-FinishII-618sf

$2,410+
Studio, 1 ba
618+ sq. ft.
Terms: Per Month
Deposit: $750
S1-FinishI-618sf

Studio, 1 ba
618+ sq. ft.
Terms: Per Month
Deposit: $750
S1-FinishII-624sf-1053

$2,410
Studio, 1 ba
624+ sq. ft.
Terms: Per Month
Deposit: $750
S1S-Signature-624sf

$2,620+
Studio, 1 ba
624+ sq. ft.
Terms: Per Month
Deposit: $750
S1-FinishII-624sf

$2,410
Studio, 1 ba
624+ sq. ft.
Terms: Per Month
Deposit: $750
S1-FinishI-624sf

$2,410
Studio, 1 ba
624+ sq. ft.
Terms: Per Month
Deposit: $750
S2-FinishI-644sf

$2,390
Studio, 1 ba
644+ sq. ft.
Terms: Per Month
Deposit: $750
S1-FinishII-644sf

$2,390
Studio, 1 ba
644+ sq. ft.
Terms: Per Month
Deposit: $750
S2-FinishI-652sf

$2,415
Studio, 1 ba
652+ sq. ft.
Terms: Per Month
Deposit: $750
A2-FinishII-714sf

$2,700
1 bd, 1 ba
714+ sq. ft.
Terms: Per Month
Deposit: $750
A2-FinishI-714sf

$2,675
1 bd, 1 ba
714+ sq. ft.
Terms: Per Month
Deposit: $750
A2-FinishII-722sf

$2,750
1 bd, 1 ba
722+ sq. ft.
Terms: Per Month
Deposit: $750
A2-FinishI-722sf

$2,725
1 bd, 1 ba
722+ sq. ft.
Terms: Per Month
Deposit: $750
A4-FinishI-751sf

1 bd, 1 ba
751+ sq. ft.
Terms: Per Month
Deposit: $750
A4-FinishII-751sf

1 bd, 1 ba
751+ sq. ft.
Terms: Per Month
Deposit: $750
A3-FinishI-756sf

1 bd, 1 ba
756+ sq. ft.
Terms: Per Month
Deposit: $750
A3-FinishII-756sf

$2,695
1 bd, 1 ba
756+ sq. ft.
Terms: Per Month
Deposit: $750
A1-FinishI-758sf

$2,825
1 bd, 1 ba
758+ sq. ft.
Terms: Per Month
Deposit: $750
A1-FinishII-758sf

$2,825
1 bd, 1 ba
758+ sq. ft.
Terms: Per Month
Deposit: $750
A3-FinishI-759sf-2018

$2,695+
1 bd, 1 ba
759+ sq. ft.
Terms: Per Month
Deposit: $750
A3-FinishII-759sf-1018

$2,755+
1 bd, 1 ba
759+ sq. ft.
Terms: Per Month
Deposit: $750
A3-FinishI-759sf

$2,755+
1 bd, 1 ba
759+ sq. ft.
Terms: Per Month
Deposit: $750
A3-FinishII-759sf

$2,755
1 bd, 1 ba
759+ sq. ft.
Terms: Per Month
Deposit: $750
A1-FinishII-762sf

1 bd, 1 ba
762+ sq. ft.
Terms: Per Month
Deposit: $750
A1-FinishI-763sf

$2,815+
1 bd, 1 ba
763+ sq. ft.
Terms: Per Month
Deposit: $750
A1S-Signature-763sf

$3,040
1 bd, 1 ba
763+ sq. ft.
Terms: Per Month
Deposit: $750
A3-FinishII-763sf-3100

1 bd, 1 ba
763+ sq. ft.
Terms: Per Month
Deposit: $750
A3-FinishI-763sf-2100

1 bd, 1 ba
763+ sq. ft.
Terms: Per Month
Deposit: $750
A3-FinishII-763sf

$2,695+
1 bd, 1 ba
763+ sq. ft.
Terms: Per Month
Deposit: $750
A1-FinishII-763sf

$2,815+
1 bd, 1 ba
763+ sq. ft.
Terms: Per Month
Deposit: $750
A3-FinishI-763sf

$2,745+
1 bd, 1 ba
763+ sq. ft.
Terms: Per Month
Deposit: $750
A1-FinishII-774sf

$2,760
1 bd, 1 ba
774+ sq. ft.
Terms: Per Month
Deposit: $750
A6-FinishII-830sf

$2,835
1 bd, 1 ba
830+ sq. ft.
Terms: Per Month
Deposit: $750
A6-FinishI-830sf

$2,835+
1 bd, 1 ba
830+ sq. ft.
Terms: Per Month
Deposit: $750
A6S-Signature-830sf

$3,010+
1 bd, 1 ba
830+ sq. ft.
Terms: Per Month
Deposit: $750
A3-FinishI-877sf

1 bd, 1 ba
877+ sq. ft.
Terms: Per Month
Deposit: $750
A3-FinishII-877sf

1 bd, 1 ba
877+ sq. ft.
Terms: Per Month
Deposit: $750
A5DS-Signature-1019sf

$3,310
1 bd, 1 ba
1019+ sq. ft.
Terms: Per Month
Deposit: $750
B1-FinishII-1078sf

$3,415+
2 bd, 2 ba
1078+ sq. ft.
Terms: Per Month
Deposit: $750
B1-FinishI-1078sf

$3,440+
2 bd, 2 ba
1078+ sq. ft.
Terms: Per Month
Deposit: $750
B1S-Signature-1078sf

$3,950+
2 bd, 2 ba
1078+ sq. ft.
Terms: Per Month
Deposit: $750
B1-FinishI-1081sf

$3,515+
2 bd, 2 ba
1081+ sq. ft.
Terms: Per Month
Deposit: $750
B1S-Signature-1081sf

$4,000
2 bd, 2 ba
1081+ sq. ft.
Terms: Per Month
Deposit: $750
B1-FinishII-1081sf

$3,415+
2 bd, 2 ba
1081+ sq. ft.
Terms: Per Month
Deposit: $750
B5S-Signature-1200sf

$3,910
2 bd, 2 ba
1200+ sq. ft.
Terms: Per Month
Deposit: $750
B2S-Signature-1241sf

2 bd, 2 ba
1241+ sq. ft.
Terms: Per Month
Deposit: $750
B6-FinishI-1278sf

2 bd, 2 ba
1278+ sq. ft.
Terms: Per Month
Deposit: $750
B6-FinishII-1278sf

2 bd, 2 ba
1278+ sq. ft.
Terms: Per Month
Deposit: $750
B2-FinishII-1313sf

2 bd, 2 ba
1313+ sq. ft.
Terms: Per Month
Deposit: $750
B2S-Signature-1313sf

2 bd, 2 ba
1313+ sq. ft.
Terms: Per Month
Deposit: $750
C1S-Signature-1323sf

$4,750+
3 bd, 2 ba
1323+ sq. ft.
Terms: Per Month
Deposit: $750
B4S-Signature-1374sf

$4,060
2 bd, 2 ba
1374+ sq. ft.
Terms: Per Month
Deposit: $750
C2S-Signature-1400sf

$4,455+
3 bd, 2 ba
1400+ sq. ft.
Terms: Per Month
Deposit: $750
B3DS-Signature-1486sf

2 bd, 2 ba
1486+ sq. ft.
Terms: Per Month
Deposit: $750
Floor plans are artist's rendering. All dimensions are approximate. Actual product and specifications may vary in dimension or detail. Not all features are available in every rental home. Prices and availability are subject to change. Rent is based on monthly frequency. Additional fees may apply, such as but not limited to package delivery, trash, water, amenities, etc. Deposits vary. Please see a representative for details.
Manager Info
AvalonBay Communities
Sunday
09:30 AM - 05:00 PM
Monday
09:30 AM - 06:30 PM
Tuesday
09:30 AM - 06:30 PM
Wednesday
09:30 AM - 06:30 PM
Thursday
09:30 AM - 06:30 PM
Friday
08:30 AM - 05:30 PM
Saturday
08:30 AM - 05:30 PM
Schools
Data by Greatschools.org
Note: GreatSchools ratings are based on a comparison of test results for all schools in the state. It is designed to be a starting point to help parents make baseline comparisons, not the only factor in selecting the right school for your family. Learn More
Features
Interior
Disability Access
Air Conditioning
Balcony
Dishwasher
Elevator
Hardwood Flooring
Island Kitchens
Microwave
New/Renovated Interior
Oversized Closets
Smoke Free
Stainless Steel Appliances
View
Washer & Dryer In Unit
Garbage Disposal
Refrigerator
Smart Thermostat
Community
Accepts Credit Card Payments
Accepts Electronic Payments
Business Center
Clubhouse
Fitness Center
Green Community
High Speed Internet Access
Pet Park
Swimming Pool
Wireless Internet Access
Conference Room
On Site Maintenance
On Site Management
EV Charging Stations
Non-Smoking
Other
Brand new apartments
Quartz countertops
Signature Collection apartments with upgraded appliances and finishes
Keyless apartment entry
Entertainment spaces including Sky Lounge, Clubhouse, and Hosting Room
WAG Pet Spa
2 blocks from West Dublin BART Station
Easy access to 1-680 and 1-580
Located near Hacienda Crossings and Stoneridge Shopping Center
We take fraud seriously. If something looks fishy, let us know.

