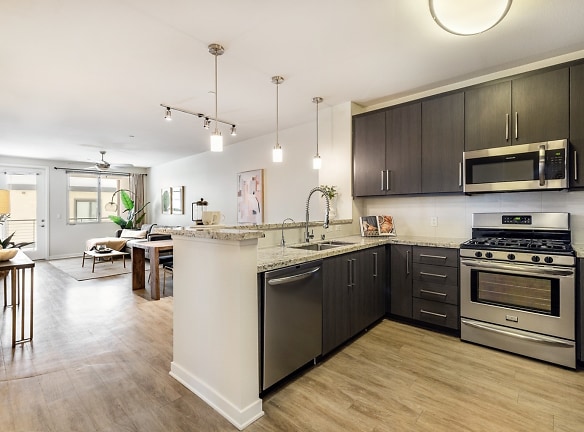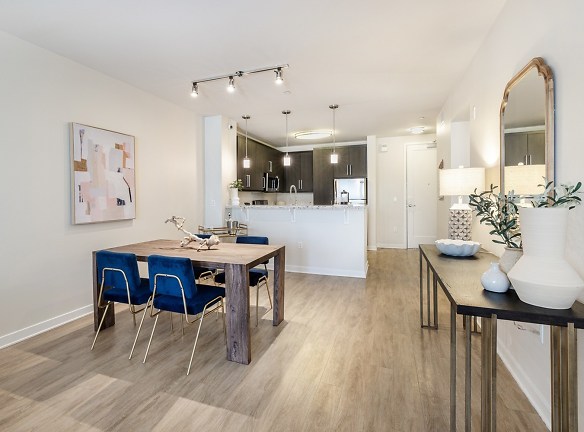- Home
- California
- Glendale
- Apartments
- Brio Apartments
Contact Property
$2,600+per month
Brio Apartments
546 W Colorado St
Glendale, CA 91204
Studio-2 bed, 1-2 bath • 616+ sq. ft.
7 Units Available
Managed by Greystar
Quick Facts
Property TypeApartments
Deposit$--
NeighborhoodPacific-Edison
Lease Terms
6-Month, 7-Month, 8-Month, 9-Month, 10-Month, 11-Month, 12-Month, 13-Month
Pets
Other
* Other We welcome two pets per apartment home. Cats, dogs, and caged birds are welcome, while poisonous and exotic animals are excluded. There is no weight restriction, but breed restrictions apply. Fees include a $500 deposit per pet with a month. Breed Restrictions: Akitas, American Bull Dog, Chowchows, Dobermans, German Shepherds, Great Danes, Malamutes, Pit Bulls, Presa Canario, Rottweilers, St. Bernard, and Staffordshire Terriers, Husky. Any hybrid or mixed breed of one of the aforementioned br... Deposit: $--
Description
Brio
Welcome to Glendale's newest community. Contact our office to find the perfect apartment for you!
Contact us today to learn more about our maximum and minimum income requirements to see if you qualify for the Essential Housing Program.
Contact us today to learn more about our maximum and minimum income requirements to see if you qualify for the Essential Housing Program.
Floor Plans + Pricing
0x1B

0x1A

0x1C

0x1D

1x1A

1x1B

1x1C

0x1E

0x1F

0x1G

1x1D

1x1E

1x1F

0x1H

1x1G

0x1I

0x1LW

1x1H

2x2A

2x2B

2x2C

2x2D

2x2.5A

2x2.5B

2x2.5C

Floor plans are artist's rendering. All dimensions are approximate. Actual product and specifications may vary in dimension or detail. Not all features are available in every rental home. Prices and availability are subject to change. Rent is based on monthly frequency. Additional fees may apply, such as but not limited to package delivery, trash, water, amenities, etc. Deposits vary. Please see a representative for details.
Manager Info
Greystar
Sunday
Closed
Monday
Closed
Tuesday
10:00 AM - 05:00 PM
Wednesday
10:00 AM - 05:00 PM
Thursday
10:00 AM - 05:00 PM
Friday
10:00 AM - 05:00 PM
Saturday
10:00 AM - 05:00 PM
Schools
Data by Greatschools.org
Note: GreatSchools ratings are based on a comparison of test results for all schools in the state. It is designed to be a starting point to help parents make baseline comparisons, not the only factor in selecting the right school for your family. Learn More
Features
Interior
Air Conditioning
Balcony
Dishwasher
Elevator
Fireplace
Garden Tub
Gas Range
Island Kitchens
Loft Layout
Microwave
New/Renovated Interior
Stainless Steel Appliances
Vaulted Ceilings
Washer & Dryer In Unit
Deck
Garbage Disposal
Refrigerator
Community
Accepts Electronic Payments
Business Center
Clubhouse
Emergency Maintenance
Extra Storage
Fitness Center
Full Concierge Service
Gated Access
Green Community
High Speed Internet Access
Hot Tub
Swimming Pool
Trail, Bike, Hike, Jog
Conference Room
Controlled Access
Pet Friendly
Lifestyles
Pet Friendly
Other
Stainless Steel Energy Efficient Appliances
Granite Countertops
Large Windows with Natural Light
Pantry
Breakfast Nook
Smart Locks with Latch
Private Escapes to Poolside Cabanas
MicroMarket
Zen Garden with Fire Pits
Outdoor Grills & Open-Air Dining
Billiards & Shuffleboard Room
Dog Park
Outdoor Lounge Areas
4 Electric Vehicle Charging Stations
Secured Package Room
Security Cameras
Assigned Parking Spaces
Underground Parking Garage
Self-Guided Tours Powered by Tour24
Easy Access to Public Transportation
On-Site Retail Restaurants and Shops
Smoke-Free Community
Flexible Rental Rates in Accordance with Essent...
Split Rent into Two Payments with Flex
We take fraud seriously. If something looks fishy, let us know.

