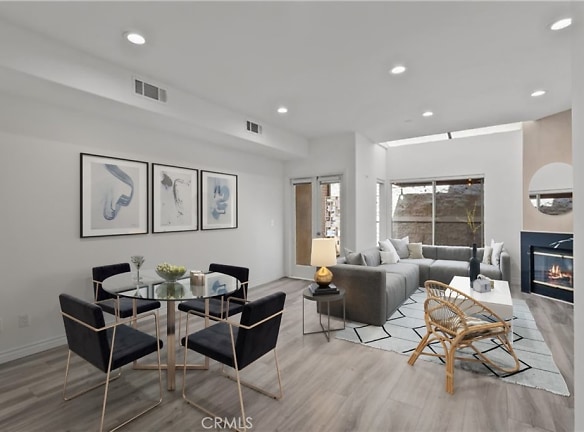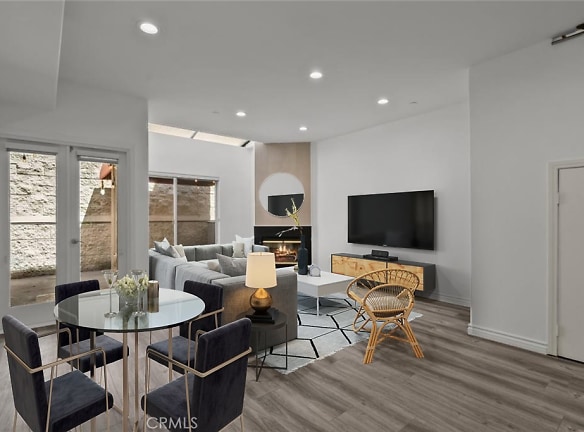- Home
- California
- Glendale
- Houses
- 432 W Lexington Dr #3
$3,300per month
432 W Lexington Dr #3
Glendale, CA 91203
2 bed, 3 bath • 1,008 sq. ft.
Active
Managed by JohnHart Real Estate Tatevik Damadyan
Quick Facts
Property TypeHouses and Homes
Deposit$--
NeighborhoodVineyard
Pets
Dogs Call For Details, Cats Call For Details
Description
432 W Lexington Dr #3
Presenting a charming townhouse now available within a gated complex in Glendale. Boasting 2 bedrooms, 3 bathrooms, and 1,008 square feet of living space, this residence offers a balcony, high ceilings in the bedrooms, an open floor plan, recessed lighting, and a cozy fireplace. Upon entering, you're greeted by an airy open floorplan with laminate flooring, recessed lighting, ample storage space and more. The first floor has a living room with a fireplace, a cozy dining area, a guest bathroom and kitchen. Through the living room you had a sliding door with access to your private patio. The kitchen itself is thoughtfully designed with tiled flooring, a sleek black honeycomb backsplash, laminated black countertops and ample cabinet space. The bedrooms are generously sized, each offering abundant closet space, as well as a primary bedroom with a private bathroom that showcases a granite counter and a tiled marble backsplash in the tub and shower. The primary bedroom includes a walk-in closet and patio access. Completing the package, the property includes laundry hookups and underground parking. Within the community, residents enjoy access to a park area ideal for picnics, barbecues, or a children's play area.
Manager Info
JohnHart Real Estate Tatevik Damadyan https://www.realtor.com/rentals/details/432-W-Lexington-Dr-Apt-3_Glendale_CA_91203_M19560-73657?s=MRMLSCA&m=BB24097741&c=rent&f=listhub
3yd-MRMLSCA-BB24097741
Call for office hours
Schools
Data by Greatschools.org
Note: GreatSchools ratings are based on a comparison of test results for all schools in the state. It is designed to be a starting point to help parents make baseline comparisons, not the only factor in selecting the right school for your family. Learn More
Features
Interior
Air Conditioning
Fireplace
Deck
Patio
Oversized Closets
Dishwasher
Community
Extra Storage
Other
Outdoor Parking
We take fraud seriously. If something looks fishy, let us know.
Looking for more?
Some of the materials or information displayed on this page may be subject to copyright protection by another party. To the extent such copyright rights exist, the following notice applies: Copyright (c) 2024 California Regional Multiple Listing Service, Inc. All rights reserved. All information provided by the listing agent/broker is deemed reliable but is not guaranteed and should be independently verified.

