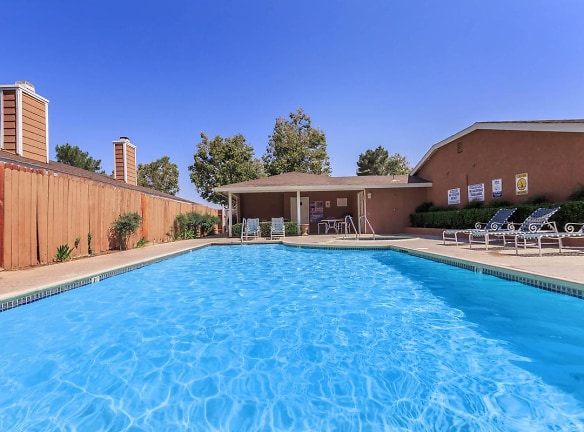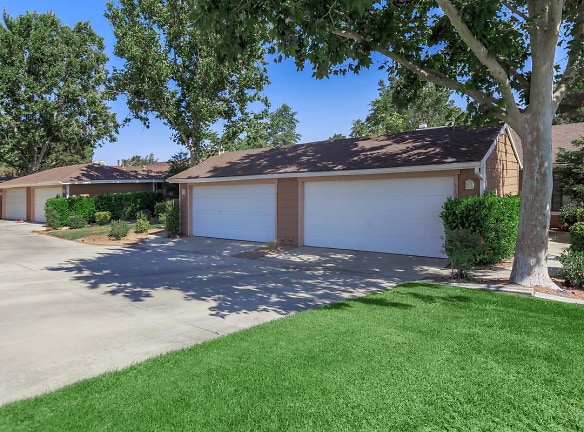- Home
- California
- Hesperia
- Apartments
- Countryside Villas Apartments
$2,025+per month
Countryside Villas Apartments
8808 C Ave
Hesperia, CA 92345
2-3 bed, 1-2 bath • 970+ sq. ft.
2 Units Available
Managed by Investment Concepts, Inc.
Quick Facts
Property TypeApartments
Deposit$--
NeighborhoodHesperia City Center District
Lease Terms
6-Month, 12-Month
Pets
Dogs Allowed
* Dogs Allowed Monthly pet rent of $50 will be charged per pet. Akita, Australian Cattle Dog (ACD, Cattle Dog, Blue Heeler, Red Heeler, Queensland Heeler), Basenji, Bedlington Terrier, Boxer, Bull Mastiff, Chow Chow, Dalmatian, Doberman, Dogue de Bordeaux, Foxhound, German Shepherd, Great Dane, Husky, Malamute, Mastiff, Pit Bull, Presa Canario (Mastiff Family), Rottweiler, Saint Bernard, Pit Bull Terrier, Staffordshire, Weimaraner, and Wolf Dog. Weight Restriction: 25 lbs Deposit: $--
Description
Countryside Villas
- Located in a quiet and safe neighborhood
- Close proximity to public transportation and major highways
- On-site parking available
- Well-maintained landscaping and common areas
- Pet-friendly community
Apartment Features:
- Spacious and well-lit floor plans
- Abundant closet space and storage options
- Modern kitchen appliances and ample countertop space
- Central heating and air conditioning
- In-unit washer and dryer
Amenities:
- Fitness center with state-of-the-art equipment
- Sparkling swimming pool and sundeck
- Community clubhouse for social events and gatherings
- On-site management and maintenance staff
- Package receiving services
Convenience:
- Within walking distance to grocery stores, restaurants, and shops
- Nearby parks and green spaces for outdoor recreation
- Accessible to schools and universities in the area
- 24-hour emergency maintenance service
- Online rent payment and maintenance request options
At our apartment property, you can expect a comfortable and convenient living experience. Situated in a quiet and safe neighborhood, our community offers a peaceful retreat from the hustle and bustle of the city. With close proximity to public transportation and major highways, commuting to work or exploring the area is a breeze. Plus, with on-site parking available, you'll never have to worry about finding a spot.
Our well-maintained landscaping and common areas create a welcoming atmosphere for residents. The spacious and well-lit floor plans of our apartments provide a cozy living space, with abundant closet space and storage options to keep your belongings organized. The modern kitchen appliances and ample countertop space make cooking and entertaining a breeze, while the central heating and air conditioning ensure year-round comfort. Additionally, each apartment is equipped with an in-unit washer and dryer for added convenience.
Enjoy a wide range of amenities at our property, including a fitness center with state-of-the-art equipment to help you stay active and healthy. Take a dip in the sparkling swimming pool or soak up the sun on the sundeck during the warmer months. Our community clubhouse is the perfect place to host social events and gatherings. With on-site management and maintenance staff, you can rest easy knowing that any concerns or issues will be promptly addressed. We also offer package receiving services for your convenience.
Our location offers the ultimate convenience, with grocery stores, restaurants, and shops just a short walk away. Nearby parks and green spaces provide ample opportunities for outdoor recreation. Families will appreciate the accessibility to schools and universities in the area. Plus, our 24-hour emergency maintenance service ensures that any urgent repairs will be taken care of promptly. With online rent payment and maintenance request options, managing your living experience has never been easier. Come and experience comfortable and convenient living at our apartment property.
Floor Plans + Pricing
C

3 bd, 1 ba
Terms: Per Month
Deposit: Please Call
B

$2,025
2 bd, 2 ba
970+ sq. ft.
Terms: Per Month
Deposit: Please Call
A

2 bd, 1 ba
985+ sq. ft.
Terms: Per Month
Deposit: Please Call
Floor plans are artist's rendering. All dimensions are approximate. Actual product and specifications may vary in dimension or detail. Not all features are available in every rental home. Prices and availability are subject to change. Rent is based on monthly frequency. Additional fees may apply, such as but not limited to package delivery, trash, water, amenities, etc. Deposits vary. Please see a representative for details.
Manager Info
Investment Concepts, Inc.
Monday
09:00 AM - 06:00 PM
Tuesday
09:00 AM - 06:00 PM
Wednesday
09:00 AM - 06:00 PM
Thursday
09:00 AM - 06:00 PM
Friday
09:00 AM - 06:00 PM
Saturday
09:00 AM - 06:00 PM
Schools
Data by Greatschools.org
Note: GreatSchools ratings are based on a comparison of test results for all schools in the state. It is designed to be a starting point to help parents make baseline comparisons, not the only factor in selecting the right school for your family. Learn More
Features
Interior
Air Conditioning
Balcony
Cable Ready
Ceiling Fan(s)
Dishwasher
Fireplace
Hardwood Flooring
Microwave
Vaulted Ceilings
Washer & Dryer Connections
Patio
Refrigerator
Community
Hot Tub
Laundry Facility
Public Transportation
Swimming Pool
On Site Management
Pet Friendly
Lifestyles
Pet Friendly
Other
Access to Public Transportation
Balcony or Patio
Beautiful Landscaping
Breakfast Bar
Cable Available
Carpeted Floors
Easy Access to Shopping
Ceiling Fans
Central Air and Heating
Intrusion Alarm Available
Garage
Intrusion Alarm
Part-time Courtesy Patrol
Shimmering Swimming Pool
Mini Blinds
Short-term Leasing Available
Pantry
Soothing Spa
Vertical Blinds
Washer and Dryer Connections
Wood-burning Fireplace
We take fraud seriously. If something looks fishy, let us know.

