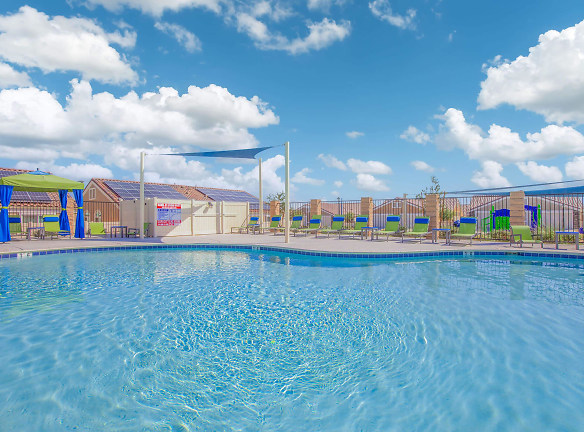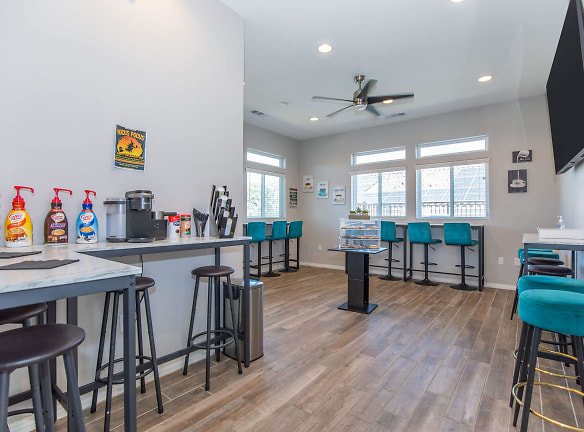- Home
- California
- Hesperia
- Apartments
- Olive Tree Apartment Homes
Contact Property
$2,250+per month
Olive Tree Apartment Homes
9175 3rd Street
Hesperia, CA 92345
2-3 bed, 2 bath • 1,106+ sq. ft.
Managed by Investment Concepts, Inc.
Quick Facts
Property TypeApartments
Deposit$--
NeighborhoodHesperia City Center District
Lease Terms
Variable
Pets
Cats Allowed, Dogs Allowed
* Cats Allowed Pets Welcome Upon Approval. Please call for details. Deposit: $--, Dogs Allowed Pets Welcome Upon Approval. Please call for details. Deposit: $--
Description
Olive Tree Apartment Homes
Discover a brand new community that truly fits your lifestyle. Located southwest of Main Street in Hesperia, California, numerous nearby attractions are unsurpassed. Our planned community is just minutes away from Interstate 15, providing easy access to shopping, dining, and irresistible entertainment. With so many fun activities available in this area, Olive Tree Apartments provide more than a place to live; we offer a lifestyle.
Floor Plans + Pricing
2 Bed 2 Bath

$2,250
2 bd, 2 ba
1106+ sq. ft.
Terms: Per Month
Deposit: Please Call
3 Bed 2 Bath

$2,495
3 bd, 2 ba
1275+ sq. ft.
Terms: Per Month
Deposit: Please Call
Floor plans are artist's rendering. All dimensions are approximate. Actual product and specifications may vary in dimension or detail. Not all features are available in every rental home. Prices and availability are subject to change. Rent is based on monthly frequency. Additional fees may apply, such as but not limited to package delivery, trash, water, amenities, etc. Deposits vary. Please see a representative for details.
Manager Info
Investment Concepts, Inc.
Sunday
10:00 AM - 05:00 PM
Monday
09:00 AM - 06:00 PM
Tuesday
09:00 AM - 06:00 PM
Wednesday
09:00 AM - 06:00 PM
Thursday
09:00 AM - 06:00 PM
Friday
09:00 AM - 06:00 PM
Saturday
09:00 AM - 06:00 PM
Schools
Data by Greatschools.org
Note: GreatSchools ratings are based on a comparison of test results for all schools in the state. It is designed to be a starting point to help parents make baseline comparisons, not the only factor in selecting the right school for your family. Learn More
Features
Interior
Alarm
Stainless Steel Appliances
Vaulted Ceilings
Washer & Dryer Connections
Patio
Smart Thermostat
Community
Clubhouse
Fitness Center
Gated Access
Pet Park
Playground
Swimming Pool
On Site Management
Other
1500 SqFt Gym
2 Car Garage with Driveway
2 Shimmering Swimming Pools
Alarm Systems
2 Soothing Spas
Central Air and Heating
Custom Cabinetry
Brand New Community
Farm House Kitchen Sink with Goose Neck Faucet
Faux Wood Flooring
Coffee Lounge
Private Patios
Fully Gated
Quartz Countertops
On-site Leasing Office
Stainless Steel Appliance Package
Security Patrol
Washer and Dryer Connections
Single Story Home-style Apartments
State-of-the-art Fitness Center
Yoga Room
We take fraud seriously. If something looks fishy, let us know.

