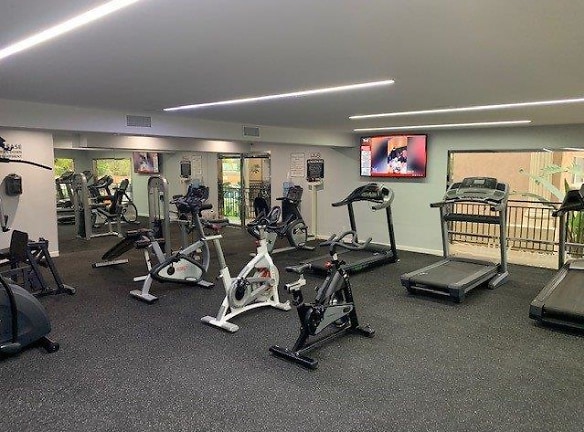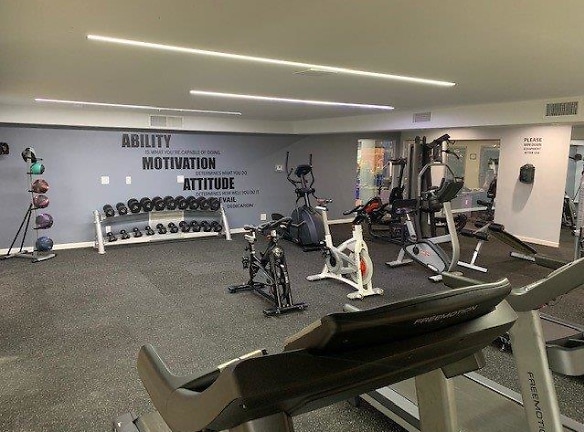- Home
- California
- Huntington-Beach
- Apartments
- Ocean Breeze Villas Apartments
$2,392+per month
Ocean Breeze Villas Apartments
6401 Warner Avenue
Huntington Beach, CA 92647
Studio-3 bed, 1-2 bath • 355+ sq. ft.
Managed by Avenue 5 Residential
Quick Facts
Property TypeApartments
Deposit$--
NeighborhoodGoldenwest
Lease Terms
6-13 months lease terms. Indoor cats are welcome with a $300 Pet Deposit and $50 monthly Pet Rent.
Pets
Cats Allowed, Dogs Allowed
* Cats Allowed per pet, Dogs Allowed per pet
Description
Ocean Breeze Villas
Your one-of-a-kind experience in the surfing paradise of Southern California starts at Ocean Breeze Villas Apartment Homes! Our Huntington Beach luxury apartments come with everything you'd expect from your new home, including modern interiors, resident-exclusive recreational areas and a resort style swimming pool.
Floor Plans + Pricing
Studio

1x1 A

1x1 Den

2x1 C

2x1 D

2x1 E

3x2

3x2.5 G

2x2

3x2 H

2x1

Floor plans are artist's rendering. All dimensions are approximate. Actual product and specifications may vary in dimension or detail. Not all features are available in every rental home. Prices and availability are subject to change. Rent is based on monthly frequency. Additional fees may apply, such as but not limited to package delivery, trash, water, amenities, etc. Deposits vary. Please see a representative for details.
Manager Info
Avenue 5 Residential
Sunday
09:00 AM - 06:00 PM
Monday
09:00 AM - 06:00 PM
Tuesday
09:00 AM - 06:00 PM
Wednesday
09:00 AM - 06:00 PM
Thursday
09:00 AM - 06:00 PM
Friday
09:00 AM - 06:00 PM
Saturday
09:00 AM - 06:00 PM
Schools
Data by Greatschools.org
Note: GreatSchools ratings are based on a comparison of test results for all schools in the state. It is designed to be a starting point to help parents make baseline comparisons, not the only factor in selecting the right school for your family. Learn More
Features
Interior
Disability Access
Furnished Available
Balcony
Cable Ready
Ceiling Fan(s)
Dishwasher
Elevator
Hardwood Flooring
Island Kitchens
Microwave
New/Renovated Interior
Oversized Closets
View
Garbage Disposal
Patio
Community
Accepts Credit Card Payments
Basketball Court(s)
Business Center
Emergency Maintenance
Extra Storage
Fitness Center
Gated Access
Laundry Facility
Playground
Public Transportation
Swimming Pool
Controlled Access
On Site Maintenance
On Site Management
On Site Patrol
Other
Spectacular Views
All Electric Kitchens
Den/Study*
Breakfast Bar*
Wading Pool
Spacious Walk-In Closets*
BBQ Areas
Laminate Floors
Play Area
Vertical Blinds
Ceiling Fans*
Putting Green
Beautifully Landscaped
Extra Storage*
Public Parks Nearby
Furnished Apartments Powered by CORT
Part-Time Courtesy Patrol
Easy Access to Shopping
Easy Access to Freeways
We take fraud seriously. If something looks fishy, let us know.

