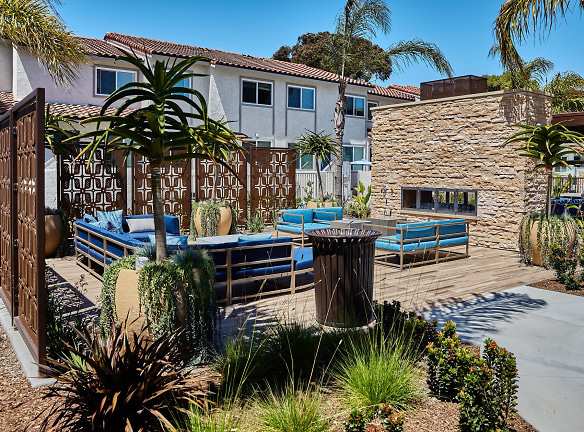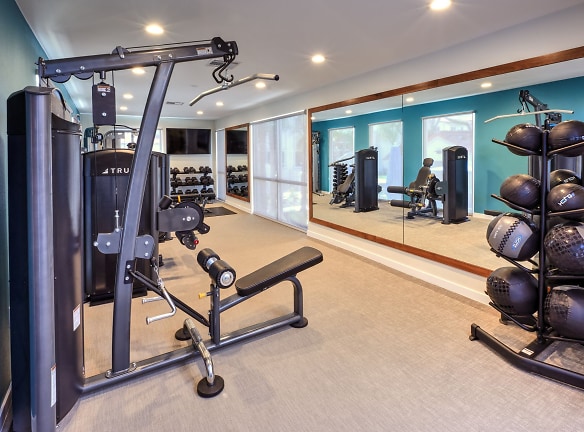- Home
- California
- Huntington-Beach
- Apartments
- Surfside Villas Apartments
$4,169+per month
Surfside Villas Apartments
7795 Neptune Dr
Huntington Beach, CA 92648
2-4 bed, 1-2 bath • 965+ sq. ft.
1 Unit Available
Managed by GK Management Co Inc
Quick Facts
Property TypeApartments
Deposit$--
Lease Terms
12-Month
Pets
Cats Allowed, Dogs Allowed
* Cats Allowed We accept 2 pets per apartment home. Pet fees range from $65 to $90 per pet. There is a weight limit of 50 lbs. Please contact our leasing office for pet policies and breed restrictions. Weight Restriction: 50 lbs, Dogs Allowed We accept 2 pets per apartment home. Pet fees range from $65 to $90 per pet. There is a weight limit of 50 lbs. Please contact our leasing office for pet policies and breed restrictions. Weight Restriction: 50 lbs
Description
Surfside Villas
Surfside Villas is a casually cool community located in the very desirable city of Huntington Beach. Our community is just a short walk from 10 miles of uninterrupted beach, the most consistent waves on the West Coast, both fine and casual dining establishments and diverse entertainment. We offer impressive two-, three and four-bedroom townhomes with large patios perfect for dining al fresco on a warm summer night or just relaxing with a good book. Surfside Villas offers complimentary summer school program for young residents. Recharge in our fitness center, relax in our jacuzzi or enjoy our outdoor fire pit. We also have a BBQ area, putting green, pool and lounge area - we have it all and you can too.
Floor Plans + Pricing
2 Bedroom Townhome

$4,285+
2 bd, 1.5 ba
965+ sq. ft.
Terms: Per Month
Deposit: $500
2 Bedroom 2 Bath Townhome

$4,335+
2 bd, 2 ba
965+ sq. ft.
Terms: Per Month
Deposit: $500
2 Bedroom Townhome

2 bd, 1.5 ba
965+ sq. ft.
Terms: Per Month
Deposit: $500
3 Bedroom 2 Bath Townhome

$4,169+
3 bd, 2 ba
1132+ sq. ft.
Terms: Per Month
Deposit: $500
4 Bedroom Townhome

$5,262+
4 bd, 2.5 ba
1345+ sq. ft.
Terms: Per Month
Deposit: $1,000
Floor plans are artist's rendering. All dimensions are approximate. Actual product and specifications may vary in dimension or detail. Not all features are available in every rental home. Prices and availability are subject to change. Rent is based on monthly frequency. Additional fees may apply, such as but not limited to package delivery, trash, water, amenities, etc. Deposits vary. Please see a representative for details.
Manager Info
GK Management Co Inc
Tuesday
09:00 AM - 06:00 PM
Wednesday
09:00 AM - 06:00 PM
Thursday
09:00 AM - 06:00 PM
Friday
09:00 AM - 06:00 PM
Saturday
09:00 AM - 06:00 PM
Schools
Data by Greatschools.org
Note: GreatSchools ratings are based on a comparison of test results for all schools in the state. It is designed to be a starting point to help parents make baseline comparisons, not the only factor in selecting the right school for your family. Learn More
Features
Interior
New/Renovated Interior
Community
Accepts Credit Card Payments
Basketball Court(s)
Clubhouse
Emergency Maintenance
Fitness Center
Gated Access
Hot Tub
Laundry Facility
Playground
Swimming Pool
Pet Friendly
Lifestyles
Pet Friendly
Other
Lounge Area
Putting green
Jacuzzi
2-car Private Garages
Community BBQ area
We take fraud seriously. If something looks fishy, let us know.

