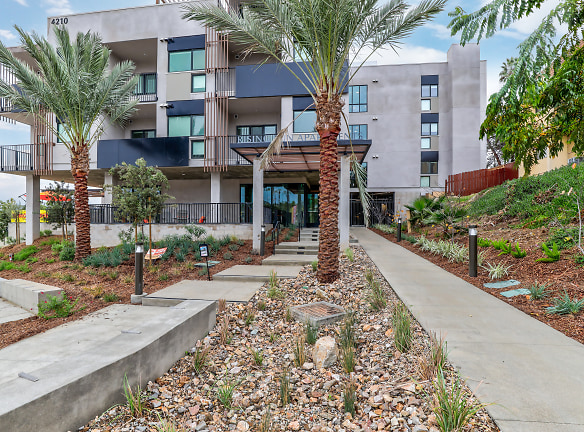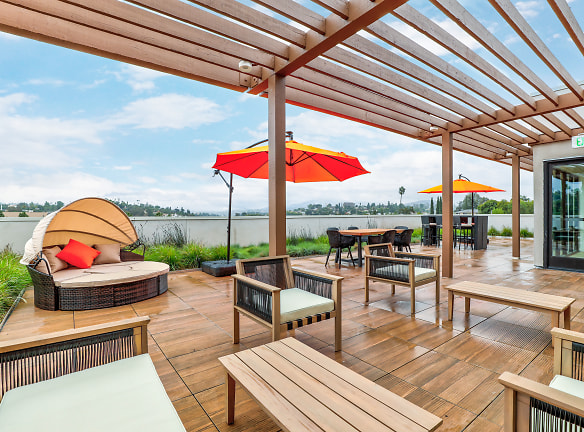- Home
- California
- La-Mesa
- Apartments
- Rising Sun Apartments
Special Offer
First month FREE
$2,450+per month
Rising Sun Apartments
4210 Spring Street
La Mesa, CA 91941
1-2 bed, 1-2 bath • 604+ sq. ft.
10+ Units Available
Managed by R.A. Snyder Properties, Inc.
Quick Facts
Property TypeApartments
Deposit$--
Application Fee45
Lease Terms
12-Month
Pets
Cats Allowed, Dogs Allowed
* Cats Allowed We welcome pets in our apartment homes. Dogs under 60 lbs, $500 deposit. Cats, $300 deposit. Please call our leasing office for complete Pet Policy. Weight Restriction: 60 lbs, Dogs Allowed We welcome pets in our apartment homes. Dogs under 60 lbs, $500 deposit. Cats, $300 deposit. Please call our leasing office for complete Pet Policy. Weight Restriction: 60 lbs
Description
Rising Sun Apartments
One look at our spacious floor plans and it's easy to see how Rising Sun is different from other apartments for rent in La Mesa, CA. With a variety of floor plans to choose from, we're certain there's one that's just right for you.
Floor Plans + Pricing
One Bedroom, One Bath , B2

1 bd, 1 ba
604+ sq. ft.
Terms: Per Month
Deposit: $500
One Bedroom, One Bath , B1

1 bd, 1 ba
608+ sq. ft.
Terms: Per Month
Deposit: $500
One Bedroom, One Bath , B3

$2,545
1 bd, 1 ba
610+ sq. ft.
Terms: Per Month
Deposit: $500
One Bedroom, One Bath , A2

$2,551
1 bd, 1 ba
630+ sq. ft.
Terms: Per Month
Deposit: $500
One Bedroom, One Bath , A1

$2,450+
1 bd, 1 ba
641+ sq. ft.
Terms: Per Month
Deposit: $500
One Bedroom, One Bath , A3

1 bd, 1 ba
645+ sq. ft.
Terms: Per Month
Deposit: $500
One Bedroom, One Bath , D

1 bd, 1 ba
670+ sq. ft.
Terms: Per Month
Deposit: $500
One Bedroom, One Bath , B4

1 bd, 1 ba
707+ sq. ft.
Terms: Per Month
Deposit: $500
2 Bedroom, 2 Baths , C

$3,595+
2 bd, 2 ba
1248+ sq. ft.
Terms: Per Month
Deposit: Please Call
Floor plans are artist's rendering. All dimensions are approximate. Actual product and specifications may vary in dimension or detail. Not all features are available in every rental home. Prices and availability are subject to change. Rent is based on monthly frequency. Additional fees may apply, such as but not limited to package delivery, trash, water, amenities, etc. Deposits vary. Please see a representative for details.
Manager Info
R.A. Snyder Properties, Inc.
Sunday
10:00 AM - 05:00 PM
Monday
09:00 AM - 08:00 PM
Tuesday
09:00 AM - 08:00 PM
Wednesday
09:00 AM - 08:00 PM
Thursday
09:00 AM - 08:00 PM
Friday
09:00 AM - 08:00 PM
Saturday
10:00 AM - 05:00 PM
Schools
Data by Greatschools.org
Note: GreatSchools ratings are based on a comparison of test results for all schools in the state. It is designed to be a starting point to help parents make baseline comparisons, not the only factor in selecting the right school for your family. Learn More
Features
Interior
Air Conditioning
Balcony
Dishwasher
Elevator
Hardwood Flooring
Microwave
New/Renovated Interior
Smoke Free
Stainless Steel Appliances
Washer & Dryer Connections
Washer & Dryer In Unit
Garbage Disposal
Refrigerator
Energy Star certified Appliances
Community
Clubhouse
Emergency Maintenance
Extra Storage
Gated Access
Green Community
Individual Leases
On Site Maintenance
On Site Management
EV Charging Stations
On-site Recycling
Non-Smoking
Other
Assigned Off Street Parking
Garage Parking Available
Pet-friendly Community
Smoke-free Community
Premium Design Finishes
Covered Off Street Parking
Outdoor Lounging Area
24-hour Emergency Maintenance
Community Common Area
Brushed Nickel Cabinet Hardware
Recessed Lighting
Shaker Style Cabinets
Single Bowl Kitchen Sink and Pull-Out Spray Faucet
In Unit Washer/Dryer
We take fraud seriously. If something looks fishy, let us know.

