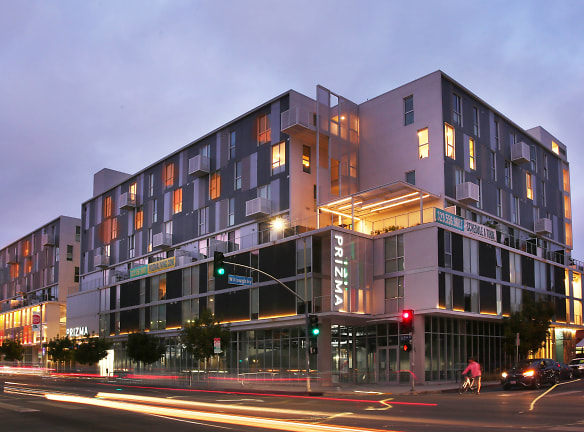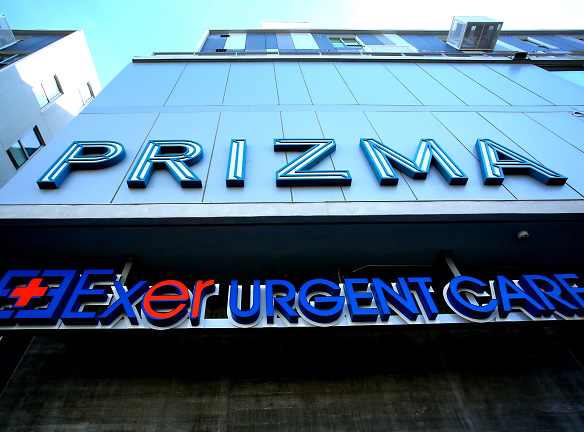- Home
- California
- Los-Angeles
- Apartments
- Prizma Apartments
Contact Property
$2,441+per month
Prizma Apartments
7077 Willoughby Ave
Los Angeles, CA 90038
Studio-2 bed, 1-2 bath • 419+ sq. ft.
5 Units Available
Managed by CIM Group
Quick Facts
Property TypeApartments
Deposit$--
NeighborhoodCentral La
Application Fee43
Lease Terms
Call our leasing staff for more details!
Pets
Cats Allowed, Dogs Allowed
* Cats Allowed We Love Our Furry Residents! Here at Prizma, we want to make sure your pets are as happy with your home as you are, which is why we work hard to provide comfortable living for the whole family. We look forward to welcoming you to our pet-friendly community! - Two pets per apartment - Breed Restriction Apply * - No weight restrictions - Refundable Pet Deposit of $500 for one pet, $800 for two pets - Monthly pet rent of $50 per dog, $35 per cat *Breed Restrictions: Our pet-friendly community we... Deposit: $--, Dogs Allowed We Love Our Furry Residents! Here at Prizma, we want to make sure your pets are as happy with your home as you are, which is why we work hard to provide comfortable living for the whole family. We look forward to welcoming you to our pet-friendly community! - Two pets per apartment - Breed Restriction Apply * - No weight restrictions - Refundable Pet Deposit of $500 for one pet, $800 for two pets - Monthly pet rent of $50 per dog, $35 per cat *Breed Restrictions: Our pet-friendly community we... Deposit: $--
Description
Prizma
Welcome to your life's next and best chapter at Prizma.
Situated in the burgeoning Sycamore district, Prizma is a 7-story luxury residential building thoughtfully located to serve as a gateway to the La Brea and West Hollywood corridor.
With walkable access to national and boutique retailers, restaurants and grocery stores, Prizma puts you right where you want to be.
Paying subtle tribute to the site's storied past and current culture, Prizma achieves an upscale ambiance with distinct architecture, artful detailing and sleek and modern materials throughout the property.
Situated in the burgeoning Sycamore district, Prizma is a 7-story luxury residential building thoughtfully located to serve as a gateway to the La Brea and West Hollywood corridor.
With walkable access to national and boutique retailers, restaurants and grocery stores, Prizma puts you right where you want to be.
Paying subtle tribute to the site's storied past and current culture, Prizma achieves an upscale ambiance with distinct architecture, artful detailing and sleek and modern materials throughout the property.
Floor Plans + Pricing
A3

$2,778+
Studio, 1 ba
492+ sq. ft.
Terms: Per Month
Deposit: Please Call
B3

$3,267+
1 bd, 1 ba
891+ sq. ft.
Terms: Per Month
Deposit: Please Call
C1

$4,429
2 bd, 2 ba
1123-1125+ sq. ft.
Terms: Per Month
Deposit: Please Call
B4

$2,702+
1 bd, 1 ba
628-702+ sq. ft.
Terms: Per Month
Deposit: Please Call
B2

$3,053+
1 bd, 1 ba
694-696+ sq. ft.
Terms: Per Month
Deposit: Please Call
A1

$2,441+
Studio, 1 ba
419-462+ sq. ft.
Terms: Per Month
Deposit: Please Call
A2

$2,664+
Studio, 1 ba
423-431+ sq. ft.
Terms: Per Month
Deposit: Please Call
Duplex Bi-Level B

$3,369+
1 bd, 1.5 ba
1039-1111+ sq. ft.
Terms: Per Month
Deposit: Please Call
B1

$2,841+
1 bd, 1 ba
683-693+ sq. ft.
Terms: Per Month
Deposit: Please Call
Bi-Level A

$3,028+
Studio, 1.5 ba
708-728+ sq. ft.
Terms: Per Month
Deposit: Please Call
Floor plans are artist's rendering. All dimensions are approximate. Actual product and specifications may vary in dimension or detail. Not all features are available in every rental home. Prices and availability are subject to change. Rent is based on monthly frequency. Additional fees may apply, such as but not limited to package delivery, trash, water, amenities, etc. Deposits vary. Please see a representative for details.
Manager Info
CIM Group
Sunday
Closed
Monday
09:00 AM - 05:00 PM
Tuesday
09:00 AM - 05:00 PM
Wednesday
09:00 AM - 05:00 PM
Thursday
09:00 AM - 05:00 PM
Friday
09:00 AM - 05:00 PM
Saturday
Closed
Schools
Data by Greatschools.org
Note: GreatSchools ratings are based on a comparison of test results for all schools in the state. It is designed to be a starting point to help parents make baseline comparisons, not the only factor in selecting the right school for your family. Learn More
Features
Interior
Air Conditioning
Balcony
Cable Ready
Dishwasher
Elevator
Gas Range
Hardwood Flooring
Loft Layout
Microwave
New/Renovated Interior
Oversized Closets
Smoke Free
Stainless Steel Appliances
View
Washer & Dryer In Unit
Deck
Garbage Disposal
Refrigerator
Community
Accepts Electronic Payments
Business Center
Clubhouse
Emergency Maintenance
Fitness Center
High Speed Internet Access
Laundry Facility
Pet Park
Swimming Pool
Trail, Bike, Hike, Jog
Wireless Internet Access
Conference Room
Controlled Access
On Site Maintenance
On Site Management
Luxury Community
Lifestyles
Luxury Community
Other
Bi-Level Studios, One and Two Bedrooms
Open Floor Plans
Keyless Entry
Stainless Steel GE Energy Star Kitchen Appliances
Modern Kitchen Cabinets
Ceasearstone Countertops
Deep Soaking Tubs and Modern Bathroom Fixtures
GE Washer/Dryer
Black Out Shades
Cobu Resident Community App
Pet Friendly with a Community Pet Run
Subterranean Parking
Complimentary Amenity Wi-Fi
Outdoor Gaming Area
BBQ/Picnic Area
Rooftop Entertainment Lounge
Sweeping Views
Rooftop FirePits
We take fraud seriously. If something looks fishy, let us know.

