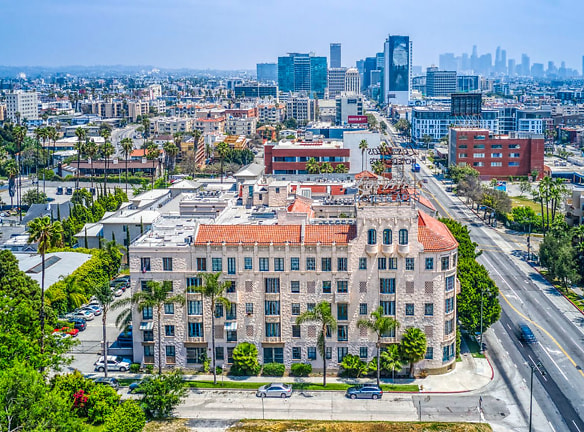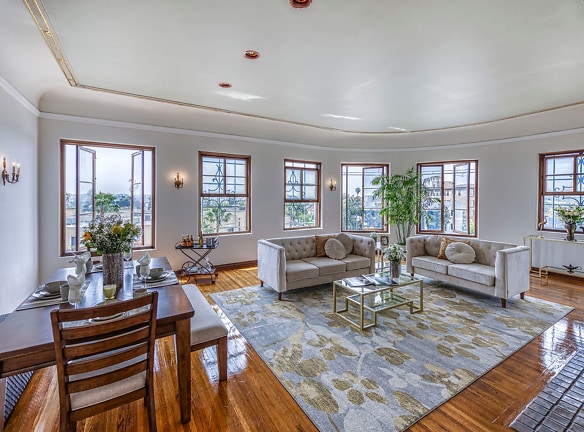- Home
- California
- Los-Angeles
- Apartments
- Los Altos Apartments
$3,800+per month
Los Altos Apartments
4121 Wilshire Blvd
Los Angeles, CA 90010
Studio-2 bed, 1-2 bath • 550+ sq. ft.
3 Units Available
Managed by Standard Development
Quick Facts
Property TypeApartments
Deposit$--
NeighborhoodGreater Wilshire
Application Fee42
Lease Terms
Variable, 3-Month, 6-Month, 9-Month, 12-Month, 15-Month, 18-Month, 21-Month, 24-Month
Pets
Dogs Allowed, Cats Allowed
* Dogs Allowed Breed restrictions apply Deposit: $--, Cats Allowed Deposit: $--
Description
Los Altos
The Historic Los Altos Hotel & Apartments originally built in 1926 and designed as the most Luxurious apartment homes in Los Angeles per the `Los Angeles Times.' Custom designed apartment homes as the first co-op (private custom homes) in the city of Los Angeles. Los Altos is a Federal Monument on the National Register of Historic Places, and Los Angeles City Monument # 311. We are nestled in cozy Hancock Park, which attests to Los Angeles' sprawling degrees of history, character, affluence and charm. Hancock Park embodies the perfect balance of culture, architecture and community ambience. The exclusive neighborhood hosts some of the most impressive mansions in L.A. and its sprawling green lawns and quiet streets make for the perfect lazy Sunday drive.Convenient to Beverly Hills, Larchmont Village, and Downtown Los Angeles.The Los Altos apartment homes feature a litany of custom premium features and finishes, including hardwood floors, historic moldings, stainless steel appliances, and modern amenities. The Los Altos Apartments were the 1st co-op in the west coast, so all the apartments were individually owned and custom designed. Hollywood stars such as Douglas Fairbanks, Bette Davis, Marion Davies, and so could you! Catering to the stars since 1926!
Floor Plans + Pricing
0BR/1.0BA
No Image Available
$3,800
Studio, 1 ba
550+ sq. ft.
Terms: Per Month
Deposit: $2,000
1BR/1.0BA
No Image Available
$3,800
1 bd, 1 ba
790+ sq. ft.
Terms: Per Month
Deposit: $2,000
2BR/2.0BA
No Image Available
$6,200
2 bd, 2 ba
1030+ sq. ft.
Terms: Per Month
Deposit: $2,000
Floor plans are artist's rendering. All dimensions are approximate. Actual product and specifications may vary in dimension or detail. Not all features are available in every rental home. Prices and availability are subject to change. Rent is based on monthly frequency. Additional fees may apply, such as but not limited to package delivery, trash, water, amenities, etc. Deposits vary. Please see a representative for details.
Manager Info
Standard Development
Monday
Tours by appointment only
Tuesday
09:00 AM - 12:00 PM
Tuesday
12:30 PM - 05:00 PM
Wednesday
09:00 AM - 12:00 PM
Wednesday
12:30 PM - 05:00 PM
Thursday
09:00 AM - 12:00 PM
Thursday
12:30 PM - 05:00 PM
Friday
09:00 AM - 12:00 PM
Friday
12:30 PM - 05:00 PM
Saturday
09:00 AM - 12:00 PM
Saturday
12:30 PM - 05:00 PM
Schools
Data by Greatschools.org
Note: GreatSchools ratings are based on a comparison of test results for all schools in the state. It is designed to be a starting point to help parents make baseline comparisons, not the only factor in selecting the right school for your family. Learn More
Features
Interior
Disability Access
Furnished Available
Short Term Available
Air Conditioning
Balcony
Cable Ready
Dishwasher
Elevator
Gas Range
Hardwood Flooring
Oversized Closets
Some Paid Utilities
Stainless Steel Appliances
View
Garbage Disposal
Patio
Refrigerator
Community
Accepts Credit Card Payments
Accepts Electronic Payments
Clubhouse
Emergency Maintenance
Gated Access
High Speed Internet Access
Laundry Facility
Public Transportation
Controlled Access
On Site Maintenance
On Site Management
On Site Patrol
EV Charging Stations
Lifestyles
Remodeled
We take fraud seriously. If something looks fishy, let us know.

