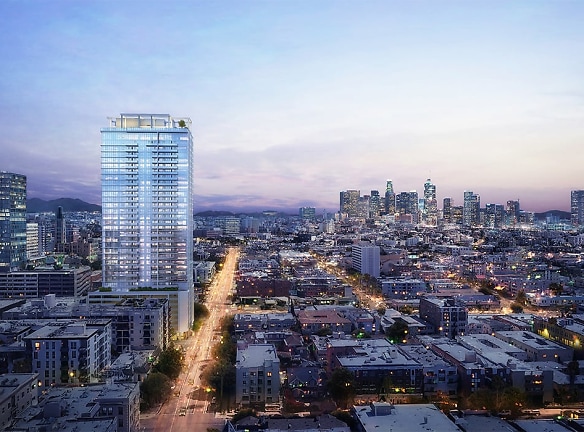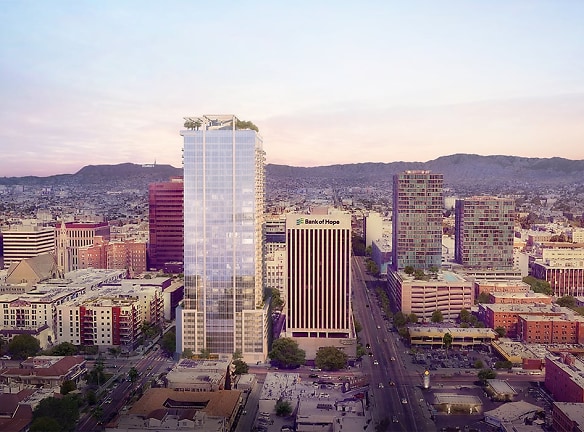- Home
- California
- Los-Angeles
- Apartments
- Hallasan Apartments
Special Offer
Contact Property
Now Offering Up to 8 Weeks Rent Credit! Restrictions Apply, Contact Us Today!
$2,345+per month
Hallasan Apartments
696 S New Hampshire Ave
Los Angeles, CA 90005
Studio-3 bed, 1-2 bath • 468+ sq. ft.
10+ Units Available
Managed by Holland Residential
Quick Facts
Property TypeApartments
Deposit$--
NeighborhoodKoreatown
Lease Terms
Variable
Pets
Cats Allowed, Dogs Allowed
* Cats Allowed, Dogs Allowed
Description
Hallasan
Central to everything. Second to nothing.
Welcome to Hallasan, the most elevated point - and the most elevated living - in all of Koreatown. Here, we offer an escape to a part of LA where culture, art, and culinary adventure surround you and the energy is undeniably unique. Complete with polished finishes, rooftop amenity spaces with unparalleled views, and exceptional service, Hallasan inspires a lifestyle that delivers everything you've been searching for.
Reach out to us today to discover more about our studio, one, two, three-bedroom and exceptional Penthouse residences.
Our leasing office is open for in-person tours by appointment or walk-in. Schedule yours today!
Prices and availability subject to change without notice. Rate is finalized at time of paid deposit.
Welcome to Hallasan, the most elevated point - and the most elevated living - in all of Koreatown. Here, we offer an escape to a part of LA where culture, art, and culinary adventure surround you and the energy is undeniably unique. Complete with polished finishes, rooftop amenity spaces with unparalleled views, and exceptional service, Hallasan inspires a lifestyle that delivers everything you've been searching for.
Reach out to us today to discover more about our studio, one, two, three-bedroom and exceptional Penthouse residences.
Our leasing office is open for in-person tours by appointment or walk-in. Schedule yours today!
Prices and availability subject to change without notice. Rate is finalized at time of paid deposit.
Floor Plans + Pricing
Studio S3

Studio S1

One Bedroom A5

One Bedroom A1

One Bedroom A3

One Bedroom A4

Two Bedroom + Den C2

Two Bedroom C3

One Bedroom Loft Skyhome A1PH

Two Bedroom Skyhome C3PH

Two Bedroom Loft Skyhome C2PH

Two Bedroom Loft Skyhome C4PH

Two Bedroom Loft Skyhome C5PH

Three Bedroom Loft Skyhome D4PH

Three Bedroom Loft Skyhome D1PH

Two Bedroom Loft Skyhome C6PH

Three Bedroom Loft Skyhome D3PH

Three Bedroom Loft Skyhome D2PH

Urban 1 Bedroom S2

Studio S4

One Bedroom + Den A2

Three Bedroom D1

Two Bedroom C4

Two Bedroom C1

Three Bedroom D2

Two Bedroom Loft Skyhome C1PH

Floor plans are artist's rendering. All dimensions are approximate. Actual product and specifications may vary in dimension or detail. Not all features are available in every rental home. Prices and availability are subject to change. Rent is based on monthly frequency. Additional fees may apply, such as but not limited to package delivery, trash, water, amenities, etc. Deposits vary. Please see a representative for details.
Manager Info
Holland Residential
Sunday
10:00 AM - 07:00 PM
Monday
10:00 AM - 07:00 PM
Tuesday
10:00 AM - 07:00 PM
Wednesday
10:00 AM - 07:00 PM
Thursday
10:00 AM - 07:00 PM
Friday
10:00 AM - 07:00 PM
Saturday
10:00 AM - 07:00 PM
Schools
Data by Greatschools.org
Note: GreatSchools ratings are based on a comparison of test results for all schools in the state. It is designed to be a starting point to help parents make baseline comparisons, not the only factor in selecting the right school for your family. Learn More
Features
Interior
Air Conditioning
Balcony
Cable Ready
Gas Range
Microwave
New/Renovated Interior
Oversized Closets
Stainless Steel Appliances
View
Washer & Dryer In Unit
Refrigerator
Community
Emergency Maintenance
Fitness Center
Swimming Pool
EV Charging Stations
Lifestyles
New Construction
Other
Bike Racks
Light and Dark Finish Packages
Expansive Floor-to-Ceiling Windows*
Soft-Close Cabinets & Drawers
Quartz Countertops
BBQ/Picnic Area
Coworking Lounge & Coffee Bar
Full-Size Whirlpool Washer & Dryer
Closet Organizer Systems in Primary Bedrooms
Package Storage
Luxury Vinyl Plank Flooring
Motorized Shades in Living Rooms
Resident Bicycle Storage
Ecobee Thermostat
Pet Spa
MIWA Smart Keyless Entry
USB Power Outlets
In-Cabinet Microwave*
We take fraud seriously. If something looks fishy, let us know.

