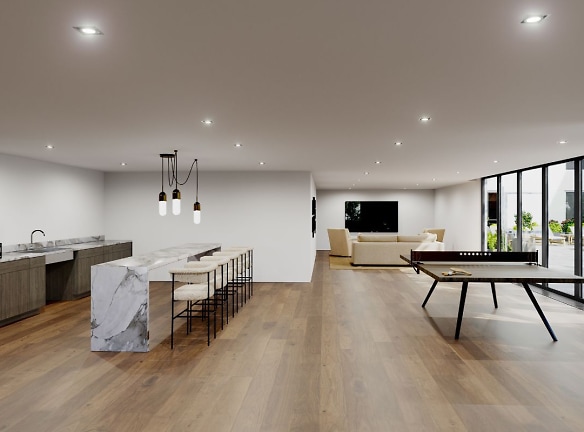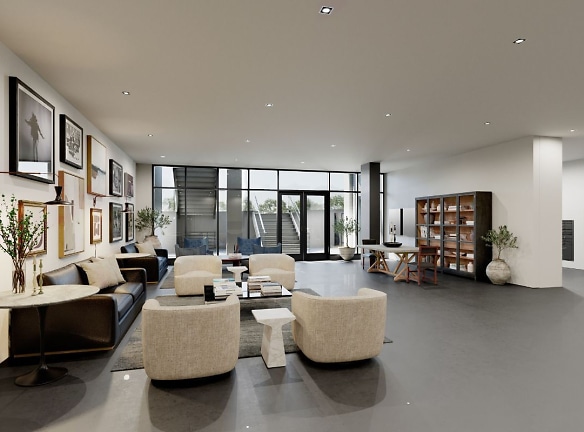- Home
- California
- Los-Angeles
- Apartments
- The 1860 Apartments
Special Offer
Lease Up Move In Specials Available On Select Units
$2,600+per month
The 1860 Apartments
1860 N Western Ave
Los Angeles, CA 90027
Studio-2 bed, 1-2 bath • 450+ sq. ft.
10+ Units Available
Managed by Dynamic Real Estate Prtns
Quick Facts
Property TypeApartments
Deposit$--
NeighborhoodCentral La
Application Fee75
Lease Terms
3-Month, 6-Month, 9-Month, 12-Month, 15-Month
Pets
Cats Allowed, Dogs Allowed
* Cats Allowed We are a pet-friendly community that allows many different types of pets in many different shapes and sizes. Restrictions do apply. Please call our Leasing Office for complete Pet Policy information. Weight Restriction: 60 lbs Deposit: $--, Dogs Allowed We are a pet-friendly community that allows many different types of pets in many different shapes and sizes. Restrictions do apply. Please call our Leasing Office for complete Pet Policy information. Weight Restriction: 60 lbs Deposit: $--
Description
The 1860
The 1860, is a property grounded in the unique history and unparalleled lifestyle of Los Angeles. Located where Hollywood meets Los Feliz, our sleek building features a mix of dark and neutral facades, along with natural materials like stone and wood, giving it a fresh take on the surrounding neighborhood's Spanish architecture. We offer pet-friendly studio, one, and two-bedroom units, all designed with elegance and serenity in mind. Smart home technology provides extra comfort and peace of mind, while designer finishes and natural light create a cocoon of relaxation after a busy day or night. Our upper-level courtyards are perfect for mingling with neighbors, and our elegant clubhouse doubles as a game room and gets your heart pumping at our luxury fitness center.
Floor Plans + Pricing
B1d

$2,800+
1 bd, 1 ba
703+ sq. ft.
Terms: Per Month
Deposit: $1,000
A2

$3,300+
Studio, 1 ba
778+ sq. ft.
Terms: Per Month
Deposit: $700
C1a

$5,099+
2 bd, 2 ba
986+ sq. ft.
Terms: Per Month
Deposit: $2,000
C1

$5,150+
2 bd, 2 ba
991+ sq. ft.
Terms: Per Month
Deposit: $2,000
C2

$6,250+
2 bd, 2 ba
1287+ sq. ft.
Terms: Per Month
Deposit: $2,000
C4

$4,599+
2 bd, 1 ba
940-1206+ sq. ft.
Terms: Per Month
Deposit: $2,000
B1

$2,750+
1 bd, 1 ba
689-782+ sq. ft.
Terms: Per Month
Deposit: $1,000
B2

$3,100+
1 bd, 1 ba
665-804+ sq. ft.
Terms: Per Month
Deposit: $1,000
A1

$2,600+
Studio, 1 ba
450-680+ sq. ft.
Terms: Per Month
Deposit: $500
B4

$3,550+
1 bd, 1 ba
905-959+ sq. ft.
Terms: Per Month
Deposit: $2,000
Floor plans are artist's rendering. All dimensions are approximate. Actual product and specifications may vary in dimension or detail. Not all features are available in every rental home. Prices and availability are subject to change. Rent is based on monthly frequency. Additional fees may apply, such as but not limited to package delivery, trash, water, amenities, etc. Deposits vary. Please see a representative for details.
Manager Info
Dynamic Real Estate Prtns
Sunday
11:00 AM - 04:00 PM
Monday
09:00 AM - 06:00 PM
Tuesday
09:00 AM - 06:00 PM
Wednesday
09:00 AM - 06:00 PM
Thursday
09:00 AM - 06:00 PM
Friday
09:00 AM - 06:00 PM
Saturday
09:00 AM - 06:00 PM
Schools
Data by Greatschools.org
Note: GreatSchools ratings are based on a comparison of test results for all schools in the state. It is designed to be a starting point to help parents make baseline comparisons, not the only factor in selecting the right school for your family. Learn More
Features
Interior
Air Conditioning
Alarm
Balcony
Cable Ready
Dishwasher
Elevator
Gas Range
Hardwood Flooring
Microwave
New/Renovated Interior
Oversized Closets
Smoke Free
Stainless Steel Appliances
View
Washer & Dryer In Unit
Deck
Garbage Disposal
Patio
Refrigerator
Smart Thermostat
Community
Clubhouse
Emergency Maintenance
Fitness Center
Gated Access
High Speed Internet Access
Hot Tub
Public Transportation
Wireless Internet Access
Controlled Access
Media Center
On Site Maintenance
On Site Management
Recreation Room
EV Charging Stations
On-site Recycling
Non-Smoking
Lifestyles
New Construction
Other
Secured Entry
BBQ Area
Secured Garage Parking
Dog Washing
Hollywood Hills Views
Spa Deck
Rooftop Deck
Coffee Bar
balconies/patios
Hardwood vinyl floors
high 9.5` ceilings
large open windows
luxurious bathroom hardware
luxurious kitchen hardware
modern cabinets
mountain and city views
Quartz Countertops
Views of Griffith Observatory
We take fraud seriously. If something looks fishy, let us know.

