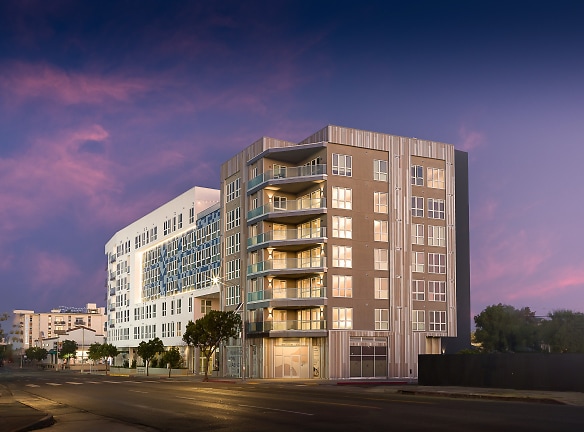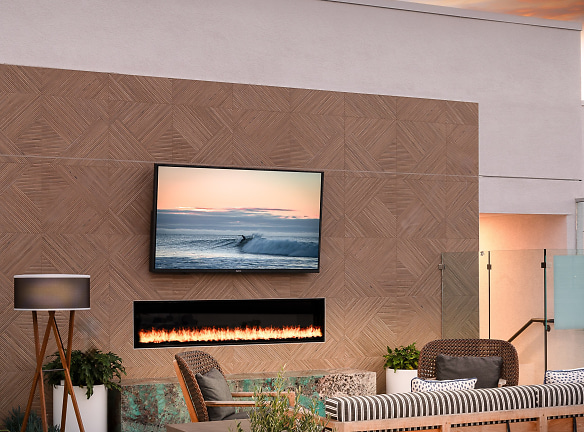- Home
- California
- Los-Angeles
- Apartments
- The Parker Apartments
Special Offer
Contact Property
NOW LEASING , Move In Special: UP TO 6 WEEKS FREE + ADDITIONAL LOOK AND LEASE SPECIAL! JUST LISTED NEW SPRING RATES!
$2,499+per month
The Parker Apartments
5935 W Pico Blvd
Los Angeles, CA 90035
Studio-2 bed, 1-2 bath • 452+ sq. ft.
10+ Units Available
Managed by Westhome Property Management
Quick Facts
Property TypeApartments
Deposit$--
NeighborhoodPICO
Lease Terms
12-Month, 13-Month, 14-Month, 15-Month
Pets
Cats Allowed, Dogs Allowed
* Cats Allowed Pets Welcome! No weight limit! Breed Restrictions Apply Deposit: $--, Dogs Allowed Pets Welcome! No weight limit! Breed Restrictions Apply Deposit: $--
Description
The Parker
Welcome to the Parker! Find your new home in one of our modern studio, one- or two- bedroom apartments.Adjacent to Mid Wilshire, The Parker is central to Miracle Mile, Culver City, Beverly Hills, Koreatown and WeHo- putting you at the center of LA arts and culture. Our community is but a couple of miles from some of the best shopping in Los Angeles including the Grove, the Beverly Center and walking distance from the famed museum row- home of LACMA and the La Brea Tar Pits. The Parker offers unique, amenity rich living to inspire. From the unmatched workout experience of the indoor/outdoor fitness center equipped with a rock climbing wall, to the rooftop pool/ spa, the rooftop entertainment space, the pet park with a view and the abundant lounge areas, these exclusive amenities ensure a truly enriching lifestyle for our residents. Schedule your tour now and experience vibrant living at The Parker
Floor Plans + Pricing
A3

$3,217+
1 bd, 1 ba
604+ sq. ft.
Terms: Per Month
Deposit: Please Call
A4

$3,500
1 bd, 1 ba
616+ sq. ft.
Terms: Per Month
Deposit: Please Call
A2

$3,700
1 bd, 1 ba
722+ sq. ft.
Terms: Per Month
Deposit: Please Call
B1

$4,624+
2 bd, 2 ba
973+ sq. ft.
Terms: Per Month
Deposit: Please Call
B3

$4,599+
2 bd, 2 ba
1033+ sq. ft.
Terms: Per Month
Deposit: Please Call
B2

$4,774+
2 bd, 2 ba
1110+ sq. ft.
Terms: Per Month
Deposit: Please Call
A1

$2,967+
1 bd, 1 ba
576-635+ sq. ft.
Terms: Per Month
Deposit: Please Call
S1

$2,499+
Studio, 1 ba
452-477+ sq. ft.
Terms: Per Month
Deposit: Please Call
Floor plans are artist's rendering. All dimensions are approximate. Actual product and specifications may vary in dimension or detail. Not all features are available in every rental home. Prices and availability are subject to change. Rent is based on monthly frequency. Additional fees may apply, such as but not limited to package delivery, trash, water, amenities, etc. Deposits vary. Please see a representative for details.
Manager Info
Westhome Property Management
Sunday
09:00 AM - 06:00 PM
Monday
09:00 AM - 06:00 PM
Tuesday
09:00 AM - 06:00 PM
Wednesday
09:00 AM - 06:00 PM
Thursday
09:00 AM - 06:00 PM
Friday
09:00 AM - 06:00 PM
Saturday
09:00 AM - 06:00 PM
Schools
Data by Greatschools.org
Note: GreatSchools ratings are based on a comparison of test results for all schools in the state. It is designed to be a starting point to help parents make baseline comparisons, not the only factor in selecting the right school for your family. Learn More
Features
Interior
Air Conditioning
Balcony
Cable Ready
Dishwasher
Elevator
Gas Range
Hardwood Flooring
Internet Included
Microwave
New/Renovated Interior
Smoke Free
Stainless Steel Appliances
Vaulted Ceilings
View
Washer & Dryer In Unit
Garbage Disposal
Patio
Refrigerator
Smart Thermostat
Community
Accepts Credit Card Payments
Accepts Electronic Payments
Clubhouse
Emergency Maintenance
Fitness Center
Gated Access
High Speed Internet Access
Hot Tub
Pet Park
Public Transportation
Swimming Pool
Wireless Internet Access
Controlled Access
On Site Management
On Site Patrol
EV Charging Stations
On-site Recycling
Non-Smoking
Lifestyles
New Construction
We take fraud seriously. If something looks fishy, let us know.

