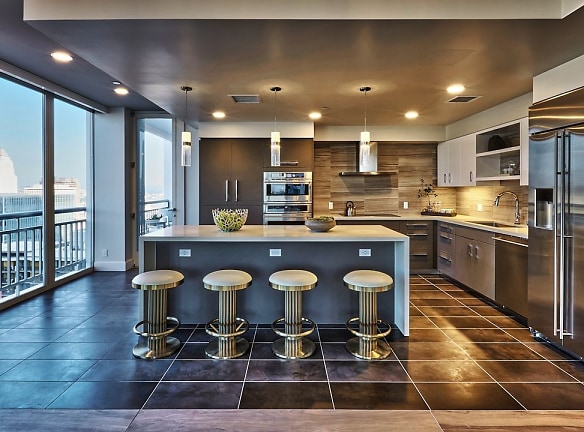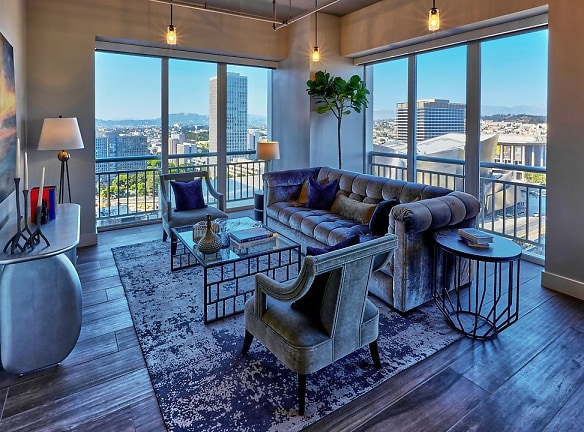- Home
- California
- Los-Angeles
- Apartments
- Museum Tower Apartments
Contact Property
$2,085+per month
Museum Tower Apartments
225 S Olive St
Los Angeles, CA 90012
Studio-2 bed, 1-2 bath • 477+ sq. ft.
10+ Units Available
Managed by GK Management Co Inc
Quick Facts
Property TypeApartments
Deposit$--
NeighborhoodDowntown Los Angeles
Application Fee50
Lease Terms
Variable
Pets
Cats Allowed, Dogs Allowed
* Cats Allowed Breed restrictions may apply. Pet fees will range from $65-$90 per month for each pet. Contact our leasing office for more details regarding our pet policies. Weight Restriction: 50 lbs, Dogs Allowed Breed restrictions may apply. Pet fees will range from $65-$90 per month for each pet. Contact our leasing office for more details regarding our pet policies. Weight Restriction: 50 lbs
Description
Museum Tower
Museum Tower offers luxury high-rise rental apartments with sweeping views of Downtown Los Angeles and a wealth of upscale services and amenities. It is ideally located just steps from the Museum of Contemporary Art, Walt Disney Concert Hall, the Ahmanson Theatre, Dorothy Chandler Pavilion, Grand Park and the Broad Museum, as well as exceptional fine dining and entertainment. Our floor plans range in size from studios to two bedroom apartments and boast tasteful amenities and functional features. Our property includes a fitness center, an outdoor heated pool, a social room and a 24-hour attended lobby. An exciting multi-million dollar interior remodel has begun and will provide our residents with additional cutting edge amenities and a higher standard of living. Escape the rush of the city and enjoy the relaxed comfort of Downtown LA's most exciting community.
Floor Plans + Pricing
MOCA-3

$2,616
Studio, 1 ba
489+ sq. ft.
Terms: Per Month
Deposit: $1,500
Whitney-8

$2,360+
1 bd, 1 ba
590+ sq. ft.
Terms: Per Month
Deposit: $1,500
Whitney-5

$2,567
1 bd, 1 ba
630+ sq. ft.
Terms: Per Month
Deposit: $500
Whitney-7

$2,480+
1 bd, 1 ba
657+ sq. ft.
Terms: Per Month
Deposit: $1,500
Whitney-13

$2,620+
1 bd, 1 ba
667+ sq. ft.
Terms: Per Month
Deposit: $1,500
Whitney-9

1 bd, 1 ba
737+ sq. ft.
Terms: Per Month
Deposit: $1,500
Whitney-1

$2,915+
1 bd, 1 ba
772+ sq. ft.
Terms: Per Month
Deposit: $1,500
Whitney-12

$3,150
1 bd, 1 ba
790+ sq. ft.
Terms: Per Month
Deposit: $1,500
Whitney-4

$2,798+
1 bd, 1 ba
792+ sq. ft.
Terms: Per Month
Deposit: $1,500
Whitney-2

$2,910
1 bd, 1 ba
805+ sq. ft.
Terms: Per Month
Deposit: $1,500
Whitney-15

$2,985
1 bd, 1 ba
863+ sq. ft.
Terms: Per Month
Deposit: $1,500
Whitney-14

$3,215+
1 bd, 1 ba
955+ sq. ft.
Terms: Per Month
Deposit: $1,500
Whitney-10

$3,240
1 bd, 1 ba
1055+ sq. ft.
Terms: Per Month
Deposit: $1,500
Tate

$4,375+
2 bd, 2 ba
1170+ sq. ft.
Terms: Per Month
Deposit: $1,500
Getty-4

$8,611
2 bd, 2.5 ba
1971+ sq. ft.
Terms: Per Month
Deposit: $1,500
MOCA-4

$2,223
Studio, 1 ba
477-620+ sq. ft.
Terms: Per Month
Deposit: $1,500
MOCA-1R

$2,085+
Studio, 1 ba
477-620+ sq. ft.
Terms: Per Month
Deposit: $1,500
MOCA-2,5

$2,180+
Studio, 1 ba
477-620+ sq. ft.
Terms: Per Month
Deposit: $1,500
Getty-5

$8,411
1 bd, 2 ba
1408-1971+ sq. ft.
Terms: Per Month
Deposit: $1,500
Getty-1,2,3

$8,511
2 bd, 2.5 ba
1408-1971+ sq. ft.
Terms: Per Month
Deposit: $1,500
MOCA-5

$2,190+
Studio, 1 ba
477-620+ sq. ft.
Terms: Per Month
Deposit: $1,500
Whitney-11

$2,785+
1 bd, 1 ba
590-1055+ sq. ft.
Terms: Per Month
Deposit: $1,500
Whitney-6

$2,530
1 bd, 1 ba
590-1055+ sq. ft.
Terms: Per Month
Deposit: $1,500
Whitney-3

$2,985+
1 bd, 1 ba
590-1055+ sq. ft.
Terms: Per Month
Deposit: $1,500
Floor plans are artist's rendering. All dimensions are approximate. Actual product and specifications may vary in dimension or detail. Not all features are available in every rental home. Prices and availability are subject to change. Rent is based on monthly frequency. Additional fees may apply, such as but not limited to package delivery, trash, water, amenities, etc. Deposits vary. Please see a representative for details.
Manager Info
GK Management Co Inc
Sunday
09:00 AM - 06:00 PM
Monday
09:00 AM - 06:00 PM
Tuesday
09:00 AM - 06:00 PM
Wednesday
09:00 AM - 06:00 PM
Thursday
09:00 AM - 06:00 PM
Friday
09:00 AM - 06:00 PM
Saturday
09:00 AM - 06:00 PM
Schools
Data by Greatschools.org
Note: GreatSchools ratings are based on a comparison of test results for all schools in the state. It is designed to be a starting point to help parents make baseline comparisons, not the only factor in selecting the right school for your family. Learn More
Features
Interior
Short Term Available
Corporate Billing Available
Air Conditioning
Balcony
Dishwasher
Internet Included
Island Kitchens
Microwave
New/Renovated Interior
Oversized Closets
Smoke Free
Some Paid Utilities
Stainless Steel Appliances
View
Garbage Disposal
Refrigerator
Community
Business Center
Clubhouse
Emergency Maintenance
Extra Storage
Fitness Center
Gated Access
High Speed Internet Access
Hot Tub
Laundry Facility
Swimming Pool
Conference Room
Controlled Access
Media Center
On Site Maintenance
On Site Management
EV Charging Stations
Non-Smoking
Pet Friendly
Lifestyles
Pet Friendly
Other
Controlled Access Parking
Social Room
BBQ Areas
24 Hour Attended Lobby
Spa
Sparkling Pool
Free Cable TV
We take fraud seriously. If something looks fishy, let us know.

