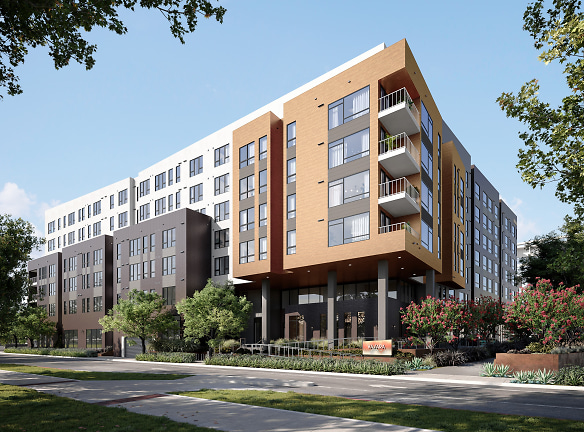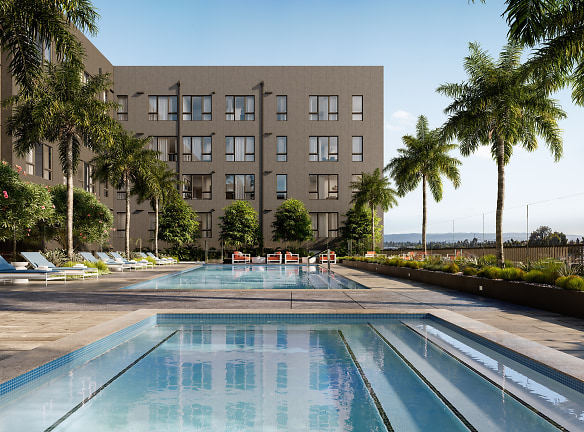- Home
- California
- Menlo-Park
- Apartments
- Vasara Apartments
$2,766+per month
Vasara Apartments
110 Constitution Drive
Menlo Park, CA 94025
Studio-3 bed, 1-2 bath • 457+ sq. ft.
Managed by Greystar
Quick Facts
Property TypeApartments
Deposit$--
Lease Terms
14-Month, 15-Month, 16-Month, 17-Month, 18-Month
Pets
Cats Allowed, Dogs Allowed
* Cats Allowed Non aggressive breeds. Deposit: $--, Dogs Allowed 2 pets max. Deposit: $--
Description
Vasara
Vasara?s interiors represent a nuanced balance of modern and Art Deco styles. Flowing and sinuous lines reflect deco influences, while minimal sculptural forms enhance a fresh aesthetic. Subtly luxurious furniture paired with art specifically chosen for its unique and evocative qualities combine to create a one-of-a-kind living experience.
With spacious and thoughtfully designed floor plans, top-of-the-line finishes and appliances, and a wide range of amenities, including a resort-style pool, fitness center, and community lounge?Vasara provides the perfect balance of relaxation.
With spacious and thoughtfully designed floor plans, top-of-the-line finishes and appliances, and a wide range of amenities, including a resort-style pool, fitness center, and community lounge?Vasara provides the perfect balance of relaxation.
Floor Plans + Pricing
S1

$2,766+
Studio, 1 ba
457+ sq. ft.
Terms: Per Month
Deposit: $700
S2

$2,849+
Studio, 1 ba
511+ sq. ft.
Terms: Per Month
Deposit: $700
S7
No Image Available
$2,790+
Studio, 1 ba
517+ sq. ft.
Terms: Per Month
Deposit: $700
S3

$2,893+
Studio, 1 ba
524+ sq. ft.
Terms: Per Month
Deposit: $700
S5

$2,950+
Studio, 1 ba
531+ sq. ft.
Terms: Per Month
Deposit: $700
A4

$3,429+
1 bd, 1 ba
585+ sq. ft.
Terms: Per Month
Deposit: $700
A19

$3,644+
1 bd, 1 ba
608+ sq. ft.
Terms: Per Month
Deposit: $700
A11

$3,538+
1 bd, 1 ba
624+ sq. ft.
Terms: Per Month
Deposit: $700
A3

$3,572
1 bd, 1 ba
626+ sq. ft.
Terms: Per Month
Deposit: $700
S6

Studio, 1 ba
631+ sq. ft.
Terms: Per Month
Deposit: $700
A21

$3,687+
1 bd, 1 ba
635+ sq. ft.
Terms: Per Month
Deposit: $700
A18

$3,571+
1 bd, 1 ba
637+ sq. ft.
Terms: Per Month
Deposit: $700
S4

$3,286+
Studio, 1 ba
644+ sq. ft.
Terms: Per Month
Deposit: $700
A14

$3,595+
1 bd, 1 ba
645+ sq. ft.
Terms: Per Month
Deposit: $700
A1

$3,559+
1 bd, 1 ba
654+ sq. ft.
Terms: Per Month
Deposit: $700
A13

$3,525
1 bd, 1 ba
659+ sq. ft.
Terms: Per Month
Deposit: $700
A5

$3,672+
1 bd, 1 ba
687+ sq. ft.
Terms: Per Month
Deposit: $700
A9

$3,689+
1 bd, 1 ba
708+ sq. ft.
Terms: Per Month
Deposit: $700
A10

$3,727+
1 bd, 1 ba
723+ sq. ft.
Terms: Per Month
Deposit: $700
A2

$3,528+
1 bd, 1 ba
727+ sq. ft.
Terms: Per Month
Deposit: $700
A7

$3,837+
1 bd, 1 ba
731+ sq. ft.
Terms: Per Month
Deposit: $700
A24

$3,759+
1 bd, 1 ba
760+ sq. ft.
Terms: Per Month
Deposit: $700
A15

$3,787
1 bd, 1 ba
773+ sq. ft.
Terms: Per Month
Deposit: $700
A23

$3,765+
1 bd, 1 ba
789+ sq. ft.
Terms: Per Month
Deposit: $700
A20

$3,732+
1 bd, 1 ba
818+ sq. ft.
Terms: Per Month
Deposit: $700
A22

$3,866+
1 bd, 1 ba
840+ sq. ft.
Terms: Per Month
Deposit: $700
A8

$3,758+
1 bd, 1 ba
861+ sq. ft.
Terms: Per Month
Deposit: $700
B17

$4,792+
2 bd, 1 ba
862+ sq. ft.
Terms: Per Month
Deposit: $700
A25

$3,925
1 bd, 1 ba
863+ sq. ft.
Terms: Per Month
Deposit: $700
A12

$3,792
1 bd, 1 ba
868+ sq. ft.
Terms: Per Month
Deposit: $700
B13

$4,784+
2 bd, 2 ba
871+ sq. ft.
Terms: Per Month
Deposit: $700
A17

$4,148
1 bd, 1 ba
917+ sq. ft.
Terms: Per Month
Deposit: $700
A6

$4,003+
1 bd, 1 ba
928+ sq. ft.
Terms: Per Month
Deposit: $700
B11
No Image Available
$5,127
2 bd, 2 ba
957+ sq. ft.
Terms: Per Month
Deposit: $700
B15

$4,969+
2 bd, 2 ba
1011+ sq. ft.
Terms: Per Month
Deposit: $700
B18

$4,975
2 bd, 2 ba
1026+ sq. ft.
Terms: Per Month
Deposit: $700
B12

$5,016+
2 bd, 2 ba
1044+ sq. ft.
Terms: Per Month
Deposit: $700
B5

$4,920+
2 bd, 2 ba
1072+ sq. ft.
Terms: Per Month
Deposit: $700
B2

$5,074+
2 bd, 2 ba
1106+ sq. ft.
Terms: Per Month
Deposit: $700
B4

$5,180+
2 bd, 2 ba
1131+ sq. ft.
Terms: Per Month
Deposit: $700
B1

$5,190+
2 bd, 2 ba
1158+ sq. ft.
Terms: Per Month
Deposit: $700
B10

$5,485
2 bd, 2 ba
1176+ sq. ft.
Terms: Per Month
Deposit: $700
B16

$5,525
2 bd, 2 ba
1279+ sq. ft.
Terms: Per Month
Deposit: $700
B14

$5,339
2 bd, 2 ba
1286+ sq. ft.
Terms: Per Month
Deposit: $700
C3

$6,446
3 bd, 2 ba
1319+ sq. ft.
Terms: Per Month
Deposit: $700
C4

$6,345+
3 bd, 2 ba
1363+ sq. ft.
Terms: Per Month
Deposit: $700
B3

$5,608+
2 bd, 2 ba
1392+ sq. ft.
Terms: Per Month
Deposit: $700
C6

$6,632+
3 bd, 2 ba
1410+ sq. ft.
Terms: Per Month
Deposit: $700
C7

$6,659+
3 bd, 2 ba
1528+ sq. ft.
Terms: Per Month
Deposit: $700
C1

$6,940+
3 bd, 2 ba
1776+ sq. ft.
Terms: Per Month
Deposit: $700
C2

$7,019+
3 bd, 2 ba
1791+ sq. ft.
Terms: Per Month
Deposit: $700
Floor plans are artist's rendering. All dimensions are approximate. Actual product and specifications may vary in dimension or detail. Not all features are available in every rental home. Prices and availability are subject to change. Rent is based on monthly frequency. Additional fees may apply, such as but not limited to package delivery, trash, water, amenities, etc. Deposits vary. Please see a representative for details.
Manager Info
Greystar
Sunday
11:00 AM - 05:00 PM
Monday
10:00 AM - 06:00 PM
Tuesday
10:00 AM - 06:00 PM
Wednesday
10:00 AM - 06:00 PM
Thursday
10:00 AM - 06:00 PM
Friday
10:00 AM - 06:00 PM
Saturday
10:00 AM - 06:00 PM
Schools
Data by Greatschools.org
Note: GreatSchools ratings are based on a comparison of test results for all schools in the state. It is designed to be a starting point to help parents make baseline comparisons, not the only factor in selecting the right school for your family. Learn More
Features
Interior
Air Conditioning
Cable Ready
Dishwasher
Microwave
New/Renovated Interior
Stainless Steel Appliances
Washer & Dryer In Unit
Refrigerator
Community
Clubhouse
Fitness Center
Swimming Pool
Conference Room
Other
Club Room
Private Dining Room
Pet Wash
Large soaking tub in select units
Modern Color Palettes
Open Floor Plans
Penthouse Level with Luxury Finishes
GE Stainless Steel Appliance Package
Wood-Style Flooring & Roller Shades
Smart Locks and Thermostats
Studio, 1, 2, & 3-Bedroom Apartment Homes
We take fraud seriously. If something looks fishy, let us know.

