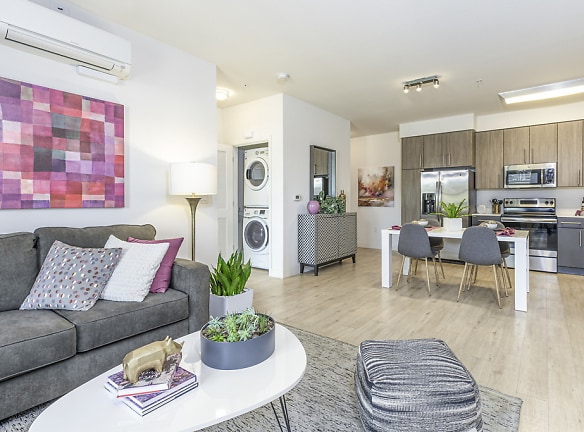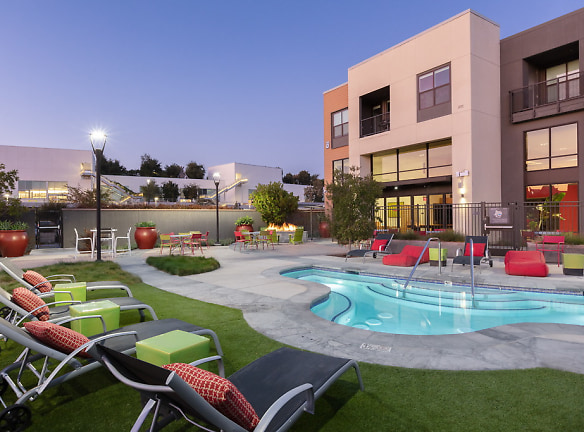- Home
- California
- Menlo-Park
- Apartments
- 777 Hamilton Apartments
Availability Unknown
$3,392+per month
777 Hamilton Apartments
777 Hamilton Ave, Menlo Park, CA 94025
1-3 bed, 1-3 bath • 1,569 sq. ft.
Quick Facts
Property TypeApartments
Deposit$--
Lease Terms
Per Month
Pets
Dogs Allowed, Cats Allowed
Description
777 Hamilton
We offer Self-Guided Tours by Appointment Only. Upscale living and community convenience go hand in hand at 777 Hamilton apartments in Menlo Park, CA. Select your new home from our 7 diverse floor plans including 1-, 2-, and 3-bedroom apartments for rent. Each home is finished in ultra-modern style with sleek cabinetry, quartz countertops, and hardwood-style vinyl flooring. Convenient features such as an in-home washer and dryer and energy efficient stainless steel appliances round out each home. Our pet friendly community boasts an incredible array of amenities for you to enjoy. Relax in our resort-style spa or hang out in the BBQ area complete with bar seating and a large-screen TV. Your canine companion will have plenty of room to play in our community dog park, and you can keep fit in our 24-hour fitness center. Just outside our community, you'll find endless entertainment at your disposal--from outdoor adventures like hiking the Stanford Dish to culinary experiences at the many fantastic restaurants on the Peninsula. For commuters, 777 Hamilton is the ideal destination for Bay Area living with quick access to Highway 84 taking you to the East Bay, Highway 101 for travel throughout the Peninsula, and Caltrain for car-free commuting.
Floor Plans + Pricing
Java

$3,392+
1 bd, 1 ba
722+ sq. ft.
Terms: Please Call
Deposit: Please Call
Cloud

1 bd, 1 ba
791+ sq. ft.
Terms: Please Call
Deposit: Please Call
Cache

2 bd, 2 ba
997+ sq. ft.
Terms: Please Call
Deposit: Please Call
Element

2 bd, 2 ba
1090+ sq. ft.
Terms: Please Call
Deposit: Please Call
Flash

3 bd, 3 ba
1375+ sq. ft.
Terms: Please Call
Deposit: Please Call
Grid

3 bd, 3 ba
1448+ sq. ft.
Terms: Please Call
Deposit: Please Call
Connect

3 bd, 3 ba
1569+ sq. ft.
Terms: Please Call
Deposit: Please Call
Floor plans are artist's rendering. All dimensions are approximate. Actual product and specifications may vary in dimension or detail. Not all features are available in every rental home. Prices and availability are subject to change. Rent is based on monthly frequency. Additional fees may apply, such as but not limited to package delivery, trash, water, amenities, etc. Deposits vary. Please see a representative for details.
Schools
Data by Greatschools.org
Note: GreatSchools ratings are based on a comparison of test results for all schools in the state. It is designed to be a starting point to help parents make baseline comparisons, not the only factor in selecting the right school for your family. Learn More
Features
Interior
Air Conditioning
Balcony
Dishwasher
Microwave
Oversized Closets
Smoke Free
Stainless Steel Appliances
Washer & Dryer In Unit
Garbage Disposal
Refrigerator
Clubhouse
Fitness Center
Hot Tub
Wireless Internet Access
Controlled Access
On Site Maintenance
On Site Patrol
EV Charging Stations
Community
Clubhouse
Fitness Center
Hot Tub
Wireless Internet Access
Controlled Access
On Site Maintenance
On Site Patrol
EV Charging Stations
Other
Heating unit
Wood-style flooring
BBQ area
Bike maintenance station
Dog park
Dry cleaning services available
Online resident portal
Outdoor fireplace
Package lockers
Parking
Pet friendly
Resident lounge
Coat closet
Double-pane windows
Keyless entry
Modern cabinets
Open layout
Quartz countertops
Smart home technology
Ultrafast internet connectivity
Walk-in closet
We take fraud seriously. If something looks fishy, let us know.

