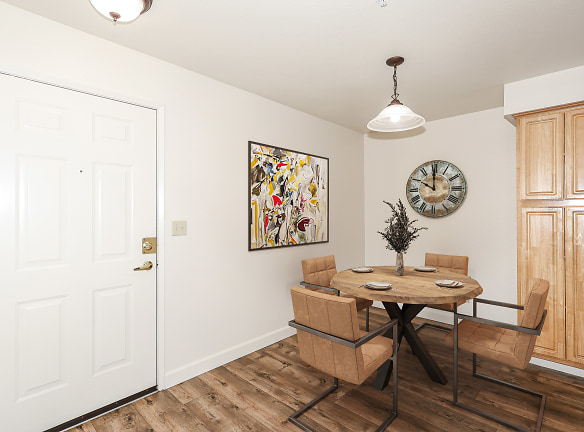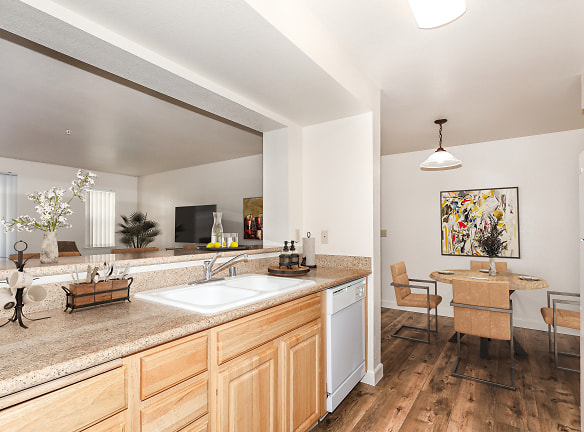- Home
- California
- Merced
- Apartments
- Village Terrace Apartments
Contact Property
$1,545+per month
Village Terrace Apartments
3827 San Jose Ave
Merced, CA 95348
1-3 bed, 1-2 bath • 828+ sq. ft.
3 Units Available
Managed by Heritage Management
Quick Facts
Property TypeApartments
Deposit$--
NeighborhoodBellevue Ranch
Application Fee40
Lease Terms
3-Month, 6-Month, 9-Month, 12-Month
Pets
Cats Allowed, Dogs Allowed
* Cats Allowed Max weight of 25 lbs and 2 pet limit Weight Restriction: 25 lbs Deposit: $--, Dogs Allowed Breed restrictions do apply, ask for details. Weight Restriction: 25 lbs Deposit: $--
Description
Village Terrace Apartments
Village Terrace Apartments, Merced's most luxurious apartment community, features lavish interiors, classic yet contemporary architecture and beautifully landscaped surroundings, making this a truly exceptional place to live. We offer 1, 2 & 3 bedroom floor plans to choose from, featuring the most luxurious amenities such as granite and cultured marble interior finishes, modern kitchens with electric appliances, private patios/balconies, gas fireplaces in upstairs units, inside washer/dryer connection, central heat & air and detached garage parking with selected units.
The expansive clubhouse features a custom stone fireplace, spacious recreation and media area, full-service kitchen and a state-of-the-art fitness room. The resort style pool and spa are surrounded with opulent and abundant landscaping. Village Terrace...the Ultimate in Style and Sophistication!
Village Terrace Apartments is located in the North Merced Area and minutes from fine dining, shopping, less than a mile from Merced Junior College and walking distance to UC Merced CatTracks. Our friendly and knowledgeable staff will take care of all your apartment needs. Visit our photo gallery or contact us to schedule a tour today.
The expansive clubhouse features a custom stone fireplace, spacious recreation and media area, full-service kitchen and a state-of-the-art fitness room. The resort style pool and spa are surrounded with opulent and abundant landscaping. Village Terrace...the Ultimate in Style and Sophistication!
Village Terrace Apartments is located in the North Merced Area and minutes from fine dining, shopping, less than a mile from Merced Junior College and walking distance to UC Merced CatTracks. Our friendly and knowledgeable staff will take care of all your apartment needs. Visit our photo gallery or contact us to schedule a tour today.
Floor Plans + Pricing
Villa

Villa with Garage

Tuscany with Garage

Tuscany

Manor

Manor with Garage

Chateau with Garage

Chateau

Floor plans are artist's rendering. All dimensions are approximate. Actual product and specifications may vary in dimension or detail. Not all features are available in every rental home. Prices and availability are subject to change. Rent is based on monthly frequency. Additional fees may apply, such as but not limited to package delivery, trash, water, amenities, etc. Deposits vary. Please see a representative for details.
Manager Info
Heritage Management
Sunday
Closed
Monday
08:00 AM - 05:00 PM
Tuesday
08:00 AM - 05:00 PM
Wednesday
08:00 AM - 05:00 PM
Thursday
08:00 AM - 05:00 PM
Friday
08:00 AM - 05:00 PM
Saturday
10:00 AM - 05:00 PM
Schools
Data by Greatschools.org
Note: GreatSchools ratings are based on a comparison of test results for all schools in the state. It is designed to be a starting point to help parents make baseline comparisons, not the only factor in selecting the right school for your family. Learn More
Features
Interior
Disability Access
Air Conditioning
Balcony
Cable Ready
Ceiling Fan(s)
Dishwasher
Fireplace
Microwave
Oversized Closets
View
Washer & Dryer Connections
Garbage Disposal
Refrigerator
Community
Accepts Credit Card Payments
Accepts Electronic Payments
Campus Shuttle
Clubhouse
Emergency Maintenance
Fitness Center
High Speed Internet Access
Hot Tub
Laundry Facility
Pet Park
Swimming Pool
Wireless Internet Access
Other
Bbq Gazebo Park
Ceiling Fan
Central Air and Heat
Complete Electric Kitchen with Microwave
Disposal
Extensive Landscaping
Gas Fireplace (Upstairs Units)
Granite and Marble Interior Finishes
Handicap Accessible in Downstairs Units
Inside Washer/Dryer Connection
Large Closets
Media Room
Monitored Fire Sprinkler System
Patio/Balcony
Smoke Detectors
Window Coverings
We take fraud seriously. If something looks fishy, let us know.

