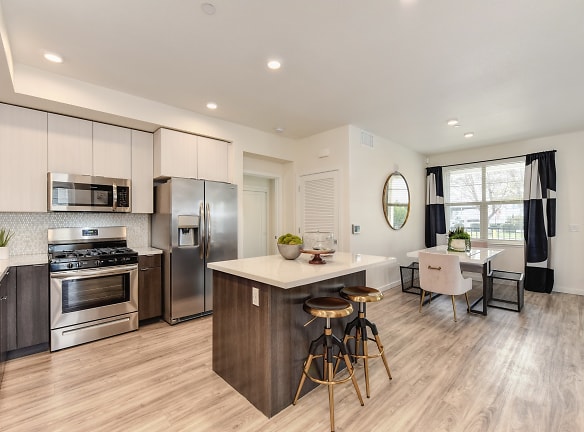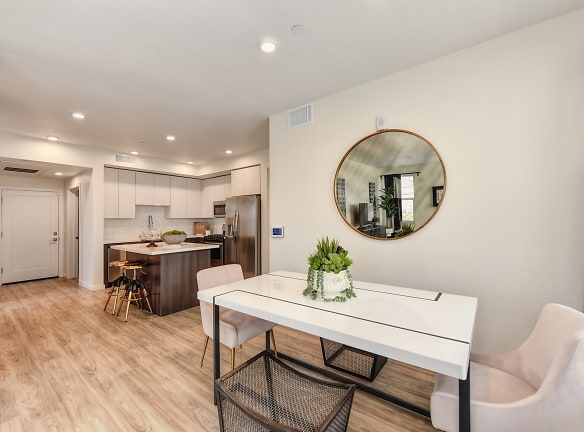- Home
- California
- Morgan-Hill
- Apartments
- Morgan Ranch Apartment Homes
Contact Property
$3,091+per month
Morgan Ranch Apartment Homes
1100 Vintage Lane
Morgan Hill, CA 95037
1-3 bed, 1-3 bath • 604+ sq. ft.
4 Units Available
Managed by First Pointe Management Group
Quick Facts
Property TypeApartments
Deposit$--
Application Fee50
Lease Terms
Monthly, 2-Month, 3-Month, 6-Month, 7-Month, 9-Month, 12-Month, 13-Month
Pets
Cats Allowed, Dogs Allowed
* Cats Allowed Deposit: $--, Dogs Allowed Deposit: $--
Description
Morgan Ranch Apartment Homes
Choose to live your best life at Morgan Ranch Apartment Homes! Our luxury apartments in Morgan Hill allow you to reside in comfort and sophistication while exploring the unique and dynamic culture of the Silicon Valley. Superior amenities, resort-inspired services, and a well-connected address allow you to indulge in all the urban conveniences you want without giving up on the peace and quiet you deserve.
Find Your Ideal Morgan Hill, CA Apartment
As a resident of our Morgan Hill apartments, stunning landscapes, thoughtful amenities, and extraordinary services will make each day a delight. Take a look at our photo gallery and schedule your appointment or drop by and visit us for your personal tour today!
Find Your Ideal Morgan Hill, CA Apartment
As a resident of our Morgan Hill apartments, stunning landscapes, thoughtful amenities, and extraordinary services will make each day a delight. Take a look at our photo gallery and schedule your appointment or drop by and visit us for your personal tour today!
Floor Plans + Pricing
mr1x1aa

mr1x1a

mr1x1b

mr1x1c

mr2x1

mr2x2c

mr2x2d

mr2x2a

mr2x2e

mr2x2f

mr2x2g

mr2x2ba

mr2x2bb

mr2x2bc

mr2x2den

mr3x3

mr3x2.5

Floor plans are artist's rendering. All dimensions are approximate. Actual product and specifications may vary in dimension or detail. Not all features are available in every rental home. Prices and availability are subject to change. Rent is based on monthly frequency. Additional fees may apply, such as but not limited to package delivery, trash, water, amenities, etc. Deposits vary. Please see a representative for details.
Manager Info
First Pointe Management Group
Sunday
09:00 AM - 06:00 PM
Monday
09:00 AM - 06:00 PM
Tuesday
09:00 AM - 06:00 PM
Wednesday
09:00 AM - 06:00 PM
Thursday
09:00 AM - 06:00 PM
Friday
09:00 AM - 06:00 PM
Saturday
09:00 AM - 06:00 PM
Schools
Data by Greatschools.org
Note: GreatSchools ratings are based on a comparison of test results for all schools in the state. It is designed to be a starting point to help parents make baseline comparisons, not the only factor in selecting the right school for your family. Learn More
Features
Interior
Short Term Available
Air Conditioning
Cable Ready
Dishwasher
Gas Range
Hardwood Flooring
Internet Included
Island Kitchens
New/Renovated Interior
Oversized Closets
Stainless Steel Appliances
Washer & Dryer In Unit
Garbage Disposal
Patio
Refrigerator
Community
Accepts Credit Card Payments
Accepts Electronic Payments
Clubhouse
Emergency Maintenance
Fitness Center
High Speed Internet Access
Hot Tub
Pet Park
Playground
Swimming Pool
Wireless Internet Access
On Site Maintenance
On Site Management
Community Garden
Other
Hardwood Inspired Floors
Quartz Counter Tops
Large Refrigerators with Filtration and Ice-Maker
Efficient Stainless Steel Appliances
Paw Spa
Large Closets
Outdoor Barbecue Grilling Stations
Washer and Dryer in Unit
Designer Cabinets
Outdoor Recreation Area
Poolside Fireplace
Built-In Microwave
Complimentary Gourmet Coffee Bar
Private Garage for Each Home
Private Patio or Balcony*
Convenient Freeway Access to HWY 101
Dramatic 9 Foot Ceilings*
Nest Smart Thermostat
Three Bedroom Townhomes
Air Conditioner
Custom Tiled Shower Surrounds
Skate Park Nearby
Designer Interior Finishes Throughout
USB Port Outlets in Each Home
Dual Pane Windows
Corporate Housing Available
Online Resident Portal
We take fraud seriously. If something looks fishy, let us know.

