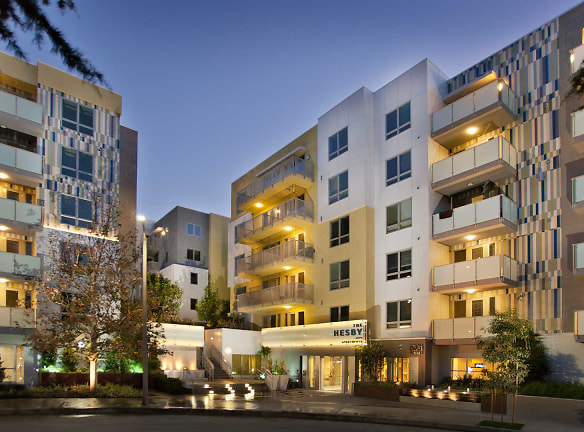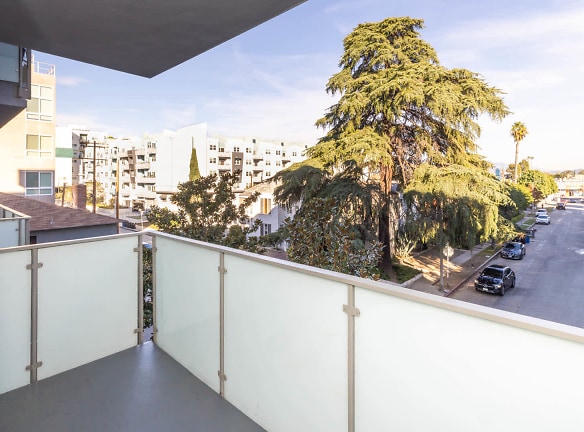- Home
- California
- North-Hollywood
- Apartments
- The Hesby Apartments
Special Offer
Contact Property
Up to $1,000 off select apartment homes. Offer valid on new leases only. Transfers excluded. or $99 security deposit with approved credit. [Offer good thru May 04, 2024]
$2,585+per month
The Hesby Apartments
5031 Fair Ave
North Hollywood, CA 91601
Studio-3 bed, 1-2 bath • 545+ sq. ft.
10+ Units Available
Managed by Equity Residential
Quick Facts
Property TypeApartments
Deposit$--
NeighborhoodNoho Arts District
Lease Terms
12-Month
Pets
Cats Allowed, Dogs Allowed
* Cats Allowed Deposit: $--, Dogs Allowed Deposit: $--
Description
The Hesby
The Hesby Apartments in North Hollywood, CA, is located in the heart of the NoHo Arts District, situated off of Lankershim Boulevard in a tree-lined neighborhood. This ideal location is just steps to restaurants, bars, cafes, indie boutiques, live theatre and playhouses plus instant access to the 101, 134, 170 and the Metro Red Line. Our unique homes feature modern kitchens with flat panel cabinetry, granite and quartz counters, stainless steel appliances, in-home washer and dryer and hard surface flooring throughout. Get a workout in at the fitness center, gather with friends poolside or catch up around the outdoor fireplace. You can even mix music in our on-site sound studio.
Floor Plans + Pricing
Flat 1

Studio, 1 ba
545+ sq. ft.
Terms: Per Month
Deposit: $600
Flat 2

$2,585+
Studio, 1 ba
630+ sq. ft.
Terms: Per Month
Deposit: $600
Flat

1 bd, 1 ba
635+ sq. ft.
Terms: Per Month
Deposit: $600
Flat A

$2,867+
1 bd, 1 ba
700+ sq. ft.
Terms: Per Month
Deposit: $600
Flat A1

$2,831+
1 bd, 1 ba
705+ sq. ft.
Terms: Per Month
Deposit: $600
A

$2,691+
1 bd, 1 ba
725+ sq. ft.
Terms: Per Month
Deposit: $600
A2

$2,594+
1 bd, 1 ba
733+ sq. ft.
Terms: Per Month
Deposit: $600
A1

$2,602+
1 bd, 1 ba
745+ sq. ft.
Terms: Per Month
Deposit: $600
A7

$2,634+
1 bd, 1 ba
755+ sq. ft.
Terms: Per Month
Deposit: $600
A6

$2,920+
1 bd, 1 ba
765+ sq. ft.
Terms: Per Month
Deposit: $600
A4

1 bd, 1 ba
770+ sq. ft.
Terms: Per Month
Deposit: $600
A3

$2,624+
1 bd, 1 ba
795+ sq. ft.
Terms: Per Month
Deposit: $600
A8

1 bd, 1 ba
828+ sq. ft.
Terms: Per Month
Deposit: $600
A7.5

1 bd, 1 ba
830+ sq. ft.
Terms: Per Month
Deposit: $600
B1

$3,344+
2 bd, 2 ba
1015+ sq. ft.
Terms: Per Month
Deposit: $800
B7

2 bd, 2 ba
1040+ sq. ft.
Terms: Per Month
Deposit: $800
A10

1 bd, 1 ba
1040+ sq. ft.
Terms: Per Month
Deposit: $600
B3

2 bd, 2 ba
1045+ sq. ft.
Terms: Per Month
Deposit: $800
B2

2 bd, 2 ba
1045+ sq. ft.
Terms: Per Month
Deposit: $800
B1.1

2 bd, 2 ba
1070+ sq. ft.
Terms: Per Month
Deposit: $800
B17

2 bd, 2 ba
1165+ sq. ft.
Terms: Per Month
Deposit: $800
B8.1

2 bd, 2 ba
1205+ sq. ft.
Terms: Per Month
Deposit: $800
B10

$3,566+
2 bd, 2 ba
1220+ sq. ft.
Terms: Per Month
Deposit: $800
B9

$3,525+
2 bd, 2 ba
1220+ sq. ft.
Terms: Per Month
Deposit: $800
B11

$3,917+
2 bd, 2 ba
1220+ sq. ft.
Terms: Per Month
Deposit: $800
B14.1

2 bd, 2 ba
1265+ sq. ft.
Terms: Per Month
Deposit: $800
B15

$3,757+
2 bd, 2 ba
1290+ sq. ft.
Terms: Per Month
Deposit: $800
B16

2 bd, 2 ba
1385+ sq. ft.
Terms: Per Month
Deposit: $800
C1

3 bd, 2 ba
1465+ sq. ft.
Terms: Per Month
Deposit: $800
C2

3 bd, 2 ba
1485+ sq. ft.
Terms: Per Month
Deposit: $800
Floor plans are artist's rendering. All dimensions are approximate. Actual product and specifications may vary in dimension or detail. Not all features are available in every rental home. Prices and availability are subject to change. Rent is based on monthly frequency. Additional fees may apply, such as but not limited to package delivery, trash, water, amenities, etc. Deposits vary. Please see a representative for details.
Manager Info
Equity Residential
Sunday
Closed
Monday
Closed
Tuesday
10:00 AM - 05:00 PM
Wednesday
10:00 AM - 05:00 PM
Thursday
10:00 AM - 05:00 PM
Friday
10:00 AM - 05:00 PM
Saturday
10:00 AM - 05:00 PM
Schools
Data by Greatschools.org
Note: GreatSchools ratings are based on a comparison of test results for all schools in the state. It is designed to be a starting point to help parents make baseline comparisons, not the only factor in selecting the right school for your family. Learn More
Features
Interior
Short Term Available
Air Conditioning
Balcony
Ceiling Fan(s)
Dishwasher
Elevator
Garden Tub
Gas Range
Hardwood Flooring
Microwave
New/Renovated Interior
Oversized Closets
Smoke Free
Stainless Steel Appliances
Vaulted Ceilings
View
Washer & Dryer In Unit
Patio
Refrigerator
Community
Accepts Electronic Payments
Clubhouse
Emergency Maintenance
Fitness Center
Gated Access
Green Community
Hot Tub
Swimming Pool
Trail, Bike, Hike, Jog
Wireless Internet Access
Conference Room
Controlled Access
Media Center
On Site Maintenance
On Site Management
On Site Patrol
Recreation Room
We take fraud seriously. If something looks fishy, let us know.

