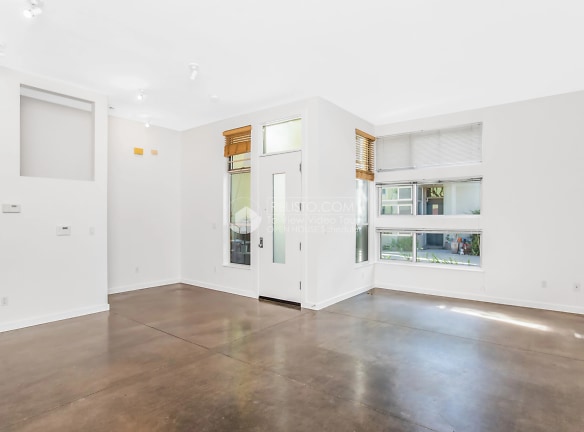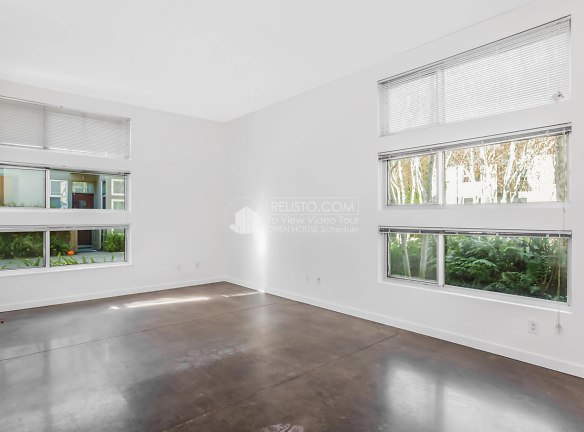$2,695per month
10 Moss Ln
Oakland, CA 94608
2 bed, 1.5 bath • 1,200 sq. ft.
Quick Facts
Property TypeTownhouses And Condos
Deposit$--
Lease Terms
Per Month
Pets
Dogs Allowed, Cats Allowed
Description
10 Moss Ln
Modern and Spacious West End Commons Loft-Style Townhome. Experience your piece of urban Bay Area living in this stunning open-concept 2 bedroom, 1.5 bathroom townhome at West End Commons. Built in 2005 and designed by award-winning architect David Baker, this is the perfect combination of modern urban lifestyle in a tranquil industrial setting. This 2-level detached townhouse has no shared walls and no neighbors above or below. High ceiling heights, modern architectural elements, and expansive windows give this residence an abundance of natural light. This loft-style home is spacious with an open living, dining, and work space. A beautiful galley kitchen offers granite countertops, bamboo cabinetry, and top-of-the-line stainless steel appliances including a refrigerator, dishwasher, microwave, gas oven/range, and garbage disposal. The staircase leads to the spacious second floor with one bedroom, a large walk-in closet, and a good-sized bathroom with two wall-mounted Duravit sinks, a tiled shower over a tub, and high-grade lighting fixtures. Designed by the award-winning firm David Baker + Partners, the individual townhouses at West End Commons combine the functional and stylish aspects of a loft with more traditional aspects of home design. Large open floor plans are paired with well-appointed kitchens and bathrooms as well as more secluded sleeping areas on the upper floors. Each of the townhouses opens on to 1 of 5 lanes. Lined with pavers, lit by streetlights, and landscaped with trees, vines, and grasses, the lanes create an intimate retreat that was inspired by classic urban neighborhoods such as Brooklyn Heights, London s Islington, and Boston s North End. A path leading through shared green space provides an inviting place to wander or meet up with friends, neighbors, or clients. The surrounding neighborhood is just as impressive as the townhome itself. Located in Oakland's West Clawson neighborhood just 2 blocks south of Emeryville, the development has easy access to Emeryville's shops, eateries, grocery stores, and entertainment. With a Walk Score of 74 and a Bike Score of 87, frequenting the neighboring businesses in this area will be a breeze. Get your weekend errands done at Target, do a weekend grocery run at Trader Joe s, or peruse the vast options of shops and eateries at the Public Market and Bay Street, all within two miles of your doorstep. Not to mention the close proximity to major highways and the Bay Bridge making this a commuter's dream. Key Features: - 2 bedroom, 1.5 bathroom bi-level detached townhouse - High ceilings - Kitchen features stainless steel appliances - Polished concrete floors on first floor, carpet on second floor - Bathroom with Duravit sinks, tiled shower/bathtub, and high-grade lighting fixtures - Track lighting - Stackable washer/dryer in unit - Central heat and tankless water heater - Deeded parking space right in front of unit Complex Features: - Controlled-access intercom/telephone entry system - Beautifully landscaped including small green park with picnic table - Walk Score of 74 and Bike Score of 87 - San Francisco Bay Trail right in front of complex, connecting you to a variety of hiking, biking, and jogging paths that stretch for 400 miles throughout the Bay Area - Close to Brown Sugar Kitchen and Kilovolt Coffee - Easy access to Bay Bridge, Downtown Oakland BART, Jack London Square, Rockridge, Berkeley, and major freeways KEY TERMS: Minimum 12-month lease term - Security deposit 1x of a month s rent when all applicants have a FICO >750 and good references - Delivered unfurnished - 1 outdoor parking space available - Non-smoking unit - Square footage is estimated for the purpose of marketing and may not be exact. If exact square footage is a concern, the property should be independently measured - Pets will be considered on an individual basis, additional deposit may be required - Wall colors may be enhanced in photos - 10 Moss Ln., Oakland CA 94608 - This listing is present
Manager Info
Schools
Data by Greatschools.org
Note: GreatSchools ratings are based on a comparison of test results for all schools in the state. It is designed to be a starting point to help parents make baseline comparisons, not the only factor in selecting the right school for your family. Learn More
Features
Interior
Dishwasher
Oversized Closets
Washer & Dryer In Unit
Controlled Access
Community
Controlled Access
Other
Outdoor Parking
We take fraud seriously. If something looks fishy, let us know.

