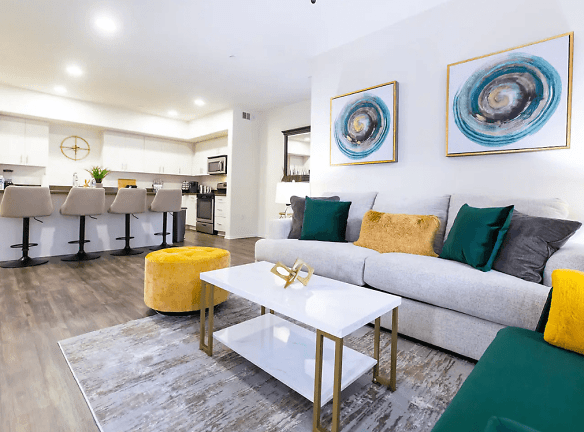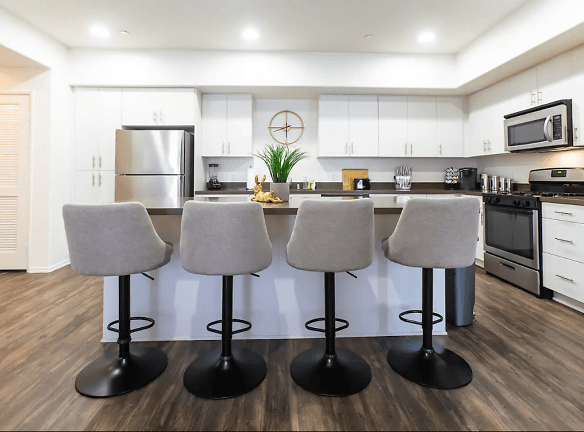- Home
- California
- Ontario
- Apartments
- Paloma Apartment Homes
$2,620+per month
Paloma Apartment Homes
1056 E Philadelphia St
Ontario, CA 91761
1-3 bed, 1-2 bath • 648+ sq. ft.
Managed by Stratham Group
Quick Facts
Property TypeApartments
Deposit$--
Application Fee52
Lease Terms
Monthly, Variable, 2-Month, 3-Month, 5-Month, 6-Month, 7-Month, 8-Month, 9-Month, 10-Month, 11-Month, 12-Month
Pets
Cats Allowed, Dogs Allowed
* Cats Allowed Indoor Cats Only Deposit: $--, Dogs Allowed Dogs 25 lbs and under accepted Weight Restriction: 25 lbs Deposit: $--
Description
Paloma Apartment Homes
- Located in a quiet residential neighborhood
- Pet-friendly community
- Close proximity to public transportation and major highways
- Well-maintained grounds and landscaped common areas
- On-site laundry facilities
- Assigned parking spaces for residents
- 24-hour emergency maintenance service
- Spacious floor plans with ample storage
- On-site management office
Additional Property Amenities:
- Swimming pool
- Fitness center
- Outdoor picnic areas with grills
- Playground for children
- Community clubhouse for events and gatherings
- On-site mail and package delivery services
The property is situated in a peaceful residential neighborhood, offering a serene environment that is ideal for individuals and families seeking a tranquil living space. It is conveniently located near public transportation and major highways, making commuting a breeze. The well-maintained grounds and landscaped common areas are inviting, providing residents with a pleasant outdoor space to relax and enjoy.
For added convenience, the property offers on-site laundry facilities and assigned parking spaces for residents. Residents can also benefit from the 24-hour emergency maintenance service, ensuring any issues are promptly addressed. The spacious floor plans provide ample storage space, allowing for a comfortable living experience.
In addition to the mentioned features, the property boasts a range of amenities that enhance the overall living experience. Residents can take advantage of the swimming pool to cool off during the summer months or the fitness center to stay active. Outdoor picnic areas with grills are available for residents to enjoy outdoor meals, while a playground is provided to entertain children. The community clubhouse is the perfect venue for hosting events and gatherings. On-site mail and package delivery services are also available for added convenience.
With its desirable location, well-maintained grounds, and various amenities, this property offers a comfortable and enjoyable living experience for potential renters.
Floor Plans + Pricing
Montecito

Valencia

Encanto

Ambrosia

Mariposa

Barcelona

Floor plans are artist's rendering. All dimensions are approximate. Actual product and specifications may vary in dimension or detail. Not all features are available in every rental home. Prices and availability are subject to change. Rent is based on monthly frequency. Additional fees may apply, such as but not limited to package delivery, trash, water, amenities, etc. Deposits vary. Please see a representative for details.
Manager Info
Stratham Group
Sunday
12:00 PM - 05:00 PM
Monday
08:00 AM - 05:00 PM
Monday
08:30 AM - 05:30 PM
Tuesday
08:00 AM - 05:00 PM
Tuesday
08:30 AM - 05:30 PM
Wednesday
08:00 AM - 05:00 PM
Wednesday
08:30 AM - 05:30 PM
Thursday
08:00 AM - 05:00 PM
Thursday
08:30 AM - 05:30 PM
Friday
08:00 AM - 05:00 PM
Friday
08:30 AM - 05:30 PM
Saturday
08:30 AM - 05:30 PM
Schools
Data by Greatschools.org
Note: GreatSchools ratings are based on a comparison of test results for all schools in the state. It is designed to be a starting point to help parents make baseline comparisons, not the only factor in selecting the right school for your family. Learn More
Features
Interior
Disability Access
Short Term Available
Air Conditioning
Balcony
Cable Ready
Ceiling Fan(s)
Dishwasher
Garden Tub
Gas Range
Hardwood Flooring
Island Kitchens
Microwave
New/Renovated Interior
Oversized Closets
Stainless Steel Appliances
Washer & Dryer In Unit
Deck
Garbage Disposal
Patio
Refrigerator
Certified Efficient Windows
Energy Star certified Appliances
Community
Accepts Credit Card Payments
Accepts Electronic Payments
Business Center
Clubhouse
Emergency Maintenance
Extra Storage
Fitness Center
Gated Access
Green Community
Hot Tub
Individual Leases
Playground
Swimming Pool
Controlled Access
On Site Maintenance
On Site Management
On Site Patrol
Recreation Room
EV Charging Stations
Luxury Community
Lifestyles
Luxury Community
Other
Courtyard
BBQ/Picnic Area
Window Coverings
Washer/Dryer
Handrails
High Ceilings
Large Closets
Hardwood Floors
Efficient Appliances
Air Conditioner
Carpeting
Pool View
Green View
EV Charging Garages
Ceiling Fan
Disposal
Patio/Balcony
We take fraud seriously. If something looks fishy, let us know.

