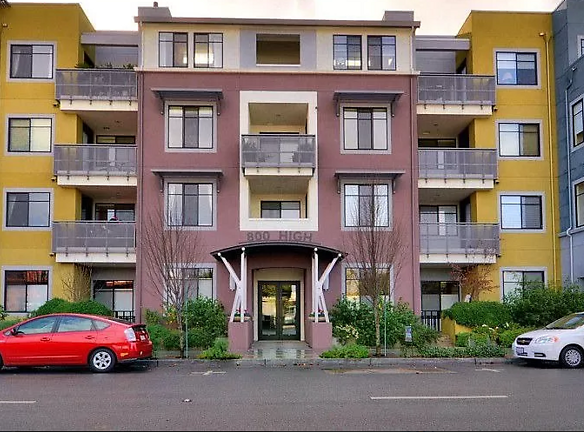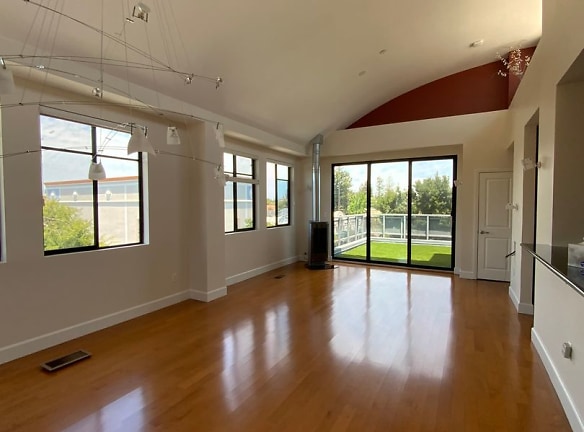- Home
- California
- Palo-Alto
- Houses
- 800 High St unit 402
$7,250per month
800 High St unit 402
Palo Alto, CA 94301
3 bed, 2.5 bath • 1,591 sq. ft.
Quick Facts
Property TypeHouses And Homes
Deposit$--
Lease Terms
Per Month
Pets
Dogs Call For Details, Cats Call For Details
Description
800 High St
Enjoy downtown Palo Alto living at its finest in this modern townhouse-style condo. Step inside and be greeted with high vaulted ceilings and windows that flood the living spaces with natural light throughout the day. The kitchen features Viking Professional appliances and abundant cabinet space. The reverse floor plan provides additional privacy for the 3 bedrooms located on the lower level and in-unit washer and dryer. The primary bedroom offers a walk-in closet and en-suite bathroom with double sink vanity. Also features a garden patio perfect for enjoying the California sunshine, central HVAC, building elevator, and 2 parking spaces in the underground garage. Just a few blocks to the University Ave Caltrain station, minutes to Stanford Campus, top-rated Palo Alto schools and easy access to El Camino Real and Highway 101. * Garden Patio * Polished Hardwood Floors & Brand New Paint and Carpet in Bedrooms * Updated kitchen w/ granite countertops and stainless-steel appliances * Washer/Dryer * Two Underground parking spaces * No Pets * No smoking Access to Palo Alto public schools - Addison Elementary (K-5), Greene Middle School (6-8), Palo Alto High School (9-12). (Tenant to confirm school district eligibility.) Looking for an initial 12-month lease term. To schedule a showing please visit our website: https://www.robinsonandcompany.com/availability or call Amanda today at (650) 854-2700 to schedule a private showing. Shown by Appointment Only. Offered by Robinson & Company Realtors, professional property managers.
Manager Info
Schools
Data by Greatschools.org
Note: GreatSchools ratings are based on a comparison of test results for all schools in the state. It is designed to be a starting point to help parents make baseline comparisons, not the only factor in selecting the right school for your family. Learn More
Features
Interior
Elevator
Patio
Oversized Closets
Washer & Dryer In Unit
Hardwood Flooring
Other
-11/No_DogsAllowed
-12/No_CatsAllowed
Outdoor Parking
Garage
We take fraud seriously. If something looks fishy, let us know.

