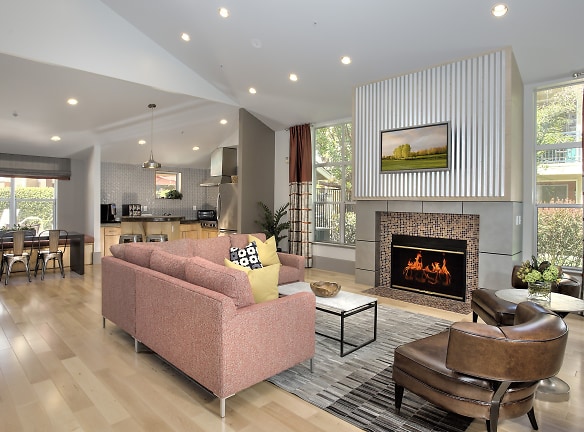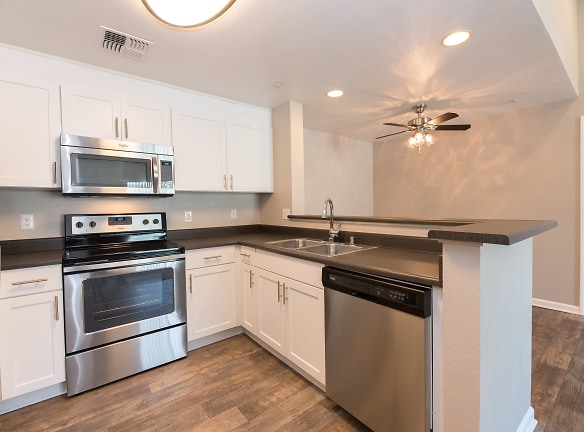- Home
- California
- Petaluma
- Apartments
- Azure Apartment Homes
$2,666+per month
Azure Apartment Homes
1400 Technology Lane
Petaluma, CA 94954
Studio-3 bed, 3.5 bath 733+ sq. ft.
10+ Units Available
Managed by Sequoia Equities
Quick Facts
Property TypeApartments
Deposit$--
NeighborhoodWaterfront
Lease Terms
Lease terms are variable. Please inquire with property staff.
Pets
Cats Allowed, Dogs Allowed
* Cats Allowed, Dogs Allowed
Description
Azure Apartment Homes
"Location. Lifestyle. Amenities. These are a few of the things that set Azure Apartment Homes apart. We've designed our interiors to capture and reveal your unique personal style, and we've tailored our community amenities to suit your lifestyle and spark joy in everything you do. This one-of-a-kind community has it all - the finishes you expect, the details you deserve, and the welcoming neighborhood you've been searching for."
Floor Plans + Pricing
Residence 8

Studio
Terms: Per Month
Deposit: Please Call
Residence 10

Studio
Terms: Per Month
Deposit: Please Call
Residence 16

Studio
Terms: Per Month
Deposit: Please Call
Residence 1 Upgraded

$2,666+
1 bd, 1 ba
733+ sq. ft.
Terms: Per Month
Deposit: Please Call
Residence 1

1 bd, 1 ba
733+ sq. ft.
Terms: Per Month
Deposit: Please Call
Residence 2

1 bd, 1 ba
764+ sq. ft.
Terms: Per Month
Deposit: Please Call
Residence 2 Luxury

$2,686+
1 bd, 1 ba
764+ sq. ft.
Terms: Per Month
Deposit: Please Call
Residence 3 Upgraded

$2,896+
2 bd, 1 ba
879+ sq. ft.
Terms: Per Month
Deposit: Please Call
Residence 3

2 bd, 1 ba
879+ sq. ft.
Terms: Per Month
Deposit: Please Call
Residence 4

1 bd, 1 ba
892+ sq. ft.
Terms: Per Month
Deposit: Please Call
Residence 4 Luxury

$2,757+
1 bd, 1 ba
892+ sq. ft.
Terms: Per Month
Deposit: Please Call
Residence 5

$3,154+
2 bd, 2 ba
1040+ sq. ft.
Terms: Per Month
Deposit: Please Call
Residence 5 Luxury

$3,394+
2 bd, 2 ba
1040+ sq. ft.
Terms: Per Month
Deposit: Please Call
Residence 6 Luxury

$3,437+
2 bd, 2 ba
1128+ sq. ft.
Terms: Per Month
Deposit: Please Call
Residence 6

2 bd, 2 ba
1128+ sq. ft.
Terms: Per Month
Deposit: Please Call
Residence 7
No Image Available
2 bd, 2 ba
1149+ sq. ft.
Terms: Per Month
Deposit: Please Call
Residence 7 Upgraded
No Image Available
$3,145+
2 bd, 2 ba
1149+ sq. ft.
Terms: Per Month
Deposit: Please Call
Residence 8 Upgraded

2 bd, 2 ba
1205+ sq. ft.
Terms: Per Month
Deposit: Please Call
Residence 9

Studio
1263+ sq. ft.
Terms: Per Month
Deposit: Please Call
Residence 9 Upgraded

$4,255+
3 bd, 2 ba
1263+ sq. ft.
Terms: Per Month
Deposit: Please Call
Residence 10 Upgraded

2 bd, 2 ba
1265+ sq. ft.
Terms: Per Month
Deposit: Please Call
Residence 11 Upgraded

2 bd, 2 ba
1277+ sq. ft.
Terms: Per Month
Deposit: Please Call
Residence 11

Studio
1277+ sq. ft.
Terms: Per Month
Deposit: Please Call
Residence 12 Upgraded

2 bd, 2 ba
1432+ sq. ft.
Terms: Per Month
Deposit: Please Call
Residence 12

Studio
1432+ sq. ft.
Terms: Per Month
Deposit: Please Call
Residence 13 Upgraded

2 bd, 2 ba
1471+ sq. ft.
Terms: Per Month
Deposit: Please Call
Residence 13

$3,799+
2 bd, 2 ba
1471+ sq. ft.
Terms: Per Month
Deposit: Please Call
Residence 14

3 bd, 2 ba
1508+ sq. ft.
Terms: Per Month
Deposit: Please Call
Residence 14 Upgraded

3 bd, 2 ba
1508+ sq. ft.
Terms: Per Month
Deposit: Please Call
Residence 15

Studio
1557+ sq. ft.
Terms: Per Month
Deposit: Please Call
Residence 15 Upgraded

2 bd, 2.5 ba
1557+ sq. ft.
Terms: Per Month
Deposit: Please Call
Residence 16 Upgraded

3 bd, 3 ba
1708+ sq. ft.
Terms: Per Month
Deposit: Please Call
Floor plans are artist's rendering. All dimensions are approximate. Actual product and specifications may vary in dimension or detail. Not all features are available in every rental home. Prices and availability are subject to change. Rent is based on monthly frequency. Additional fees may apply, such as but not limited to package delivery, trash, water, amenities, etc. Deposits vary. Please see a representative for details.
Manager Info
Sequoia Equities
Sunday
12:00 PM - 05:00 PM
Monday
10:00 AM - 06:00 PM
Tuesday
10:00 AM - 06:00 PM
Wednesday
10:00 AM - 06:00 PM
Thursday
10:00 AM - 06:00 PM
Friday
10:00 AM - 06:00 PM
Saturday
10:00 AM - 06:00 PM
Schools
Data by Greatschools.org
Note: GreatSchools ratings are based on a comparison of test results for all schools in the state. It is designed to be a starting point to help parents make baseline comparisons, not the only factor in selecting the right school for your family. Learn More
Features
Interior
Balcony
Dishwasher
Garden Tub
Hardwood Flooring
New/Renovated Interior
Oversized Closets
Smoke Free
Stainless Steel Appliances
Washer & Dryer In Unit
Garbage Disposal
Community
Clubhouse
Emergency Maintenance
Extra Storage
Fitness Center
Laundry Facility
Pet Park
Playground
Swimming Pool
Wireless Internet Access
On Site Maintenance
Pet Friendly
Lifestyles
Pet Friendly
Other
Nine-Foot Ceilings
BBQ/Picnic Area
In-Unit Washer and Dryer
Fully Equipped Kitchens
Billiards Lounge
Central Heating and Air Conditioning
Gas Fireplaces
Private Garden Spaces
Private Patio or Balcony
Private Garages and Covered Parking Available
Valet Waste
Furnished Homes Available via CORT Furniture
Parcel Pending Package Lockers
Bark Park
Flexible Lease Terms
Pet-Friendly
Variety of Floor Plans Including Townhomes
We take fraud seriously. If something looks fishy, let us know.

