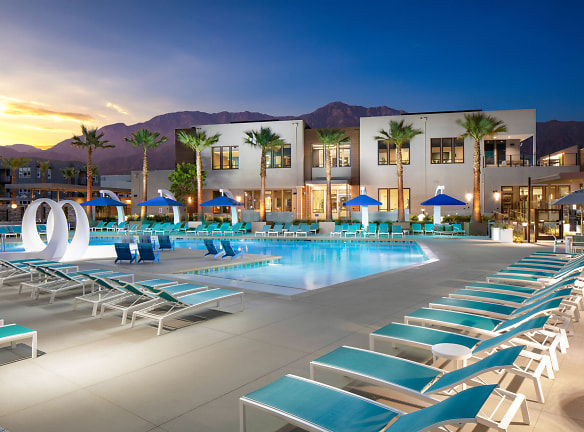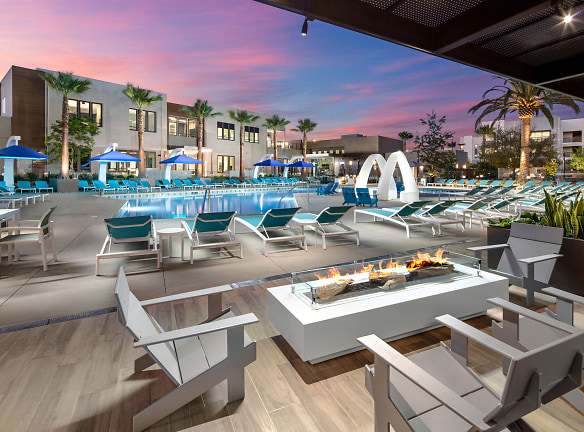- Home
- California
- Rancho-Cucamonga
- Apartments
- Homecoming At The Resort Apartments
Special Offer
Extended Lease Terms (up to 24 months) - call our leasing office for details!
$2,570+per month
Homecoming At The Resort Apartments
9350 The Resort Pkwy
Rancho Cucamonga, CA 91730
1-3 bed, 1-2 bath • 776+ sq. ft.
10+ Units Available
Managed by Lewis Apartment Communities
Quick Facts
Property TypeApartments
Deposit$--
Lease Terms
12-Month
Pets
Cats Allowed, Dogs Allowed
* Cats Allowed Breed restrictions apply. $800 dog deposit, $400 cat deposit. Deposit is per pet. Pet rent is $40 per month, per pet. Deposit: $--, Dogs Allowed Breed restrictions apply. $800 dog deposit, $400 cat deposit. Deposit is per pet. Pet rent is $40 per month, per pet. Deposit: $--
Description
Homecoming at the Resort
Call to schedule a time to explore our Brand-New Community, tour virtually and choose your new apartment on your own time. We'd like to welcome you to Homecoming at The Resort, a smoke-free residential community offering brand-new one, two, and three-bedroom townhouses, apartments, and duplexes filled with modern and luxurious features. Our NEW Homecoming is located within the master-planned community of The Resort in Rancho Cucamonga, where apartment homes, single-family new homes, and retail all come together to offer you your best life. Get ready to change the way you live with a fun, fresh, vibrant, and contemporary apartment community in Rancho Cucamonga. Take your four-legged family members to enjoy some time at Wags Dog Park and Spa. Retail, dining, and entertainment are just minutes away at Victoria Gardens, Ontario Mills, and Toyota Arena. Commuting is a breeze with the Metrolink, 10, 210, and 15 freeways, and Ontario International Airport just moments away. When looking for something for rent with modern apartment finishes, look no further and schedule your in-person visit today!
Floor Plans + Pricing
A1F.3

$2,600+
1 bd, 1 ba
777+ sq. ft.
Terms: Per Month
Deposit: $600
A7F.1

1 bd, 1 ba
912+ sq. ft.
Terms: Per Month
Deposit: $600
A6F.1

1 bd, 1 ba
912+ sq. ft.
Terms: Per Month
Deposit: $600
A7F.2

$3,049+
1 bd, 1 ba
912+ sq. ft.
Terms: Per Month
Deposit: $600
A6F.2

$2,999+
1 bd, 1 ba
912+ sq. ft.
Terms: Per Month
Deposit: $600
B1F.3

$3,144+
2 bd, 2 ba
1045+ sq. ft.
Terms: Per Month
Deposit: $600
B2FP.3

2 bd, 2 ba
1092+ sq. ft.
Terms: Per Month
Deposit: $600
B2F.3

$3,477+
2 bd, 2 ba
1092+ sq. ft.
Terms: Per Month
Deposit: $600
B2F.2

2 bd, 2 ba
1112+ sq. ft.
Terms: Per Month
Deposit: $600
B3F.2

$2,902+
2 bd, 2 ba
1142+ sq. ft.
Terms: Per Month
Deposit: $600
B3F.1

2 bd, 2 ba
1142+ sq. ft.
Terms: Per Month
Deposit: $600
B4H

2 bd, 2 ba
1336+ sq. ft.
Terms: Per Month
Deposit: $600
B5H

2 bd, 2.5 ba
1363+ sq. ft.
Terms: Per Month
Deposit: $600
B6H

2 bd, 2.5 ba
1406+ sq. ft.
Terms: Per Month
Deposit: $600
B6HP

$3,624+
2 bd, 2.5 ba
1406+ sq. ft.
Terms: Per Month
Deposit: $600
C1F.2
No Image Available
$3,672+
3 bd, 2 ba
1438+ sq. ft.
Terms: Per Month
Deposit: $600
C1FP.3

$3,707+
3 bd, 2 ba
1438+ sq. ft.
Terms: Per Month
Deposit: $600
C1F.3

3 bd, 2 ba
1438+ sq. ft.
Terms: Per Month
Deposit: $600
C2H

3 bd, 2.5 ba
1602+ sq. ft.
Terms: Per Month
Deposit: $600
C2HP

3 bd, 2.5 ba
1602+ sq. ft.
Terms: Per Month
Deposit: $200
A2F.2

$2,854+
1 bd, 1 ba
819-833+ sq. ft.
Terms: Per Month
Deposit: $600
A3F.1

$2,910+
1 bd, 1 ba
825-827+ sq. ft.
Terms: Per Month
Deposit: $600
B8T

2 bd, 2.5 ba
1419-1479+ sq. ft.
Terms: Per Month
Deposit: $600
A3F.2

$2,809+
1 bd, 1 ba
825-827+ sq. ft.
Terms: Per Month
Deposit: $600
A4T

1 bd, 1 ba
855-862+ sq. ft.
Terms: Per Month
Deposit: $600
A3FP.3

1 bd, 1 ba
825-827+ sq. ft.
Terms: Per Month
Deposit: $600
A5F.2

$2,979+
1 bd, 1 ba
892-903+ sq. ft.
Terms: Per Month
Deposit: $600
B1F.2

2 bd, 2 ba
1045-1046+ sq. ft.
Terms: Per Month
Deposit: $600
A1F.2

$2,809+
1 bd, 1 ba
776-777+ sq. ft.
Terms: Per Month
Deposit: $600
A2F.3

$2,570+
1 bd, 1 ba
819-833+ sq. ft.
Terms: Per Month
Deposit: $600
B7T

2 bd, 2.5 ba
1410-1439+ sq. ft.
Terms: Per Month
Deposit: $600
C4T

3 bd, 2.5 ba
2340-2349+ sq. ft.
Terms: Per Month
Deposit: $1,000
A2F.1

$2,675+
1 bd, 1 ba
817-833+ sq. ft.
Terms: Per Month
Deposit: $600
B3F.3

$3,199+
2 bd, 2 ba
1097-1142+ sq. ft.
Terms: Per Month
Deposit: $600
A8T

1 bd, 2 ba
1231-1237+ sq. ft.
Terms: Per Month
Deposit: $600
B9T

2 bd, 2.5 ba
1651-1680+ sq. ft.
Terms: Per Month
Deposit: $600
C3T

3 bd, 2.5 ba
2221-2232+ sq. ft.
Terms: Per Month
Deposit: $1,000
A2FP.3

$2,820+
1 bd, 1 ba
819-821+ sq. ft.
Terms: Per Month
Deposit: $600
A3F.3

$2,575+
1 bd, 1 ba
825-827+ sq. ft.
Terms: Per Month
Deposit: $600
B1FP.3

$3,424+
2 bd, 2 ba
1045-1046+ sq. ft.
Terms: Per Month
Deposit: $600
A1FP.3

$2,650+
1 bd, 1 ba
776-777+ sq. ft.
Terms: Per Month
Deposit: $600
B3FP.3

$3,538+
2 bd, 2 ba
1097-1142+ sq. ft.
Terms: Per Month
Deposit: $600
Floor plans are artist's rendering. All dimensions are approximate. Actual product and specifications may vary in dimension or detail. Not all features are available in every rental home. Prices and availability are subject to change. Rent is based on monthly frequency. Additional fees may apply, such as but not limited to package delivery, trash, water, amenities, etc. Deposits vary. Please see a representative for details.
Manager Info
Lewis Apartment Communities
Sunday
09:00 AM - 06:00 PM
Monday
09:00 AM - 06:00 PM
Tuesday
09:00 AM - 06:00 PM
Wednesday
09:00 AM - 06:00 PM
Thursday
09:00 AM - 06:00 PM
Friday
09:00 AM - 06:00 PM
Saturday
09:00 AM - 06:00 PM
Schools
Data by Greatschools.org
Note: GreatSchools ratings are based on a comparison of test results for all schools in the state. It is designed to be a starting point to help parents make baseline comparisons, not the only factor in selecting the right school for your family. Learn More
Features
Interior
Air Conditioning
Balcony
Ceiling Fan(s)
Dishwasher
Gas Range
Island Kitchens
Microwave
New/Renovated Interior
Oversized Closets
Smoke Free
Stainless Steel Appliances
View
Washer & Dryer In Unit
Deck
Garbage Disposal
Patio
Refrigerator
Smart Thermostat
Certified Efficient Windows
Energy Star certified Appliances
Community
Accepts Electronic Payments
Basketball Court(s)
Business Center
Clubhouse
Emergency Maintenance
Fitness Center
Pet Park
Swimming Pool
Tennis Court(s)
Conference Room
Media Center
On Site Management
Recreation Room
Non-Smoking
Luxury Community
Lifestyles
Luxury Community
Other
Borrow-a-bike program
The Chat co-working space
14,554 sq. ft. clubhouse
Monthly resident events
The Fit with outdoor fitness
Rooftop Lounge with fireplace
Wags Dog park with pet spa
Outdoor Social Garden
Sports Zone and Zen Play Zone
Close to shopping and dining
Heated beach entry pool with cabanas
The Arena
The Hangout
24/7 Package Lockers
Close to Metrolink and Airport
Central air conditioning
Multimedia brush plates
Energy-efficient windows
Garages available
Front loading washer and dryer
Kitchen island with lighting
LED recessed lighting
Quartz countertops
Energy-efficient appliances
Shaker cabinets
Soaking tub
Tankless water heater
Wood style plank flooring
We take fraud seriously. If something looks fishy, let us know.

