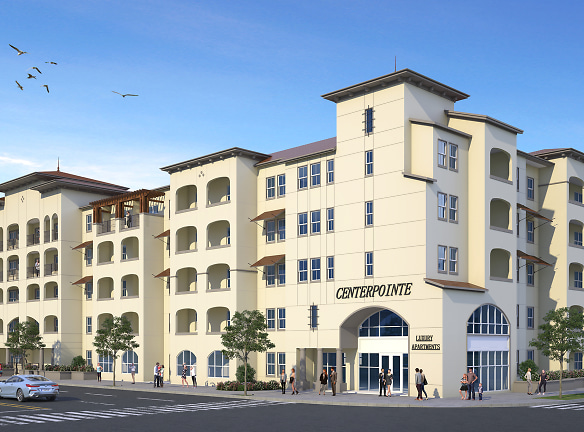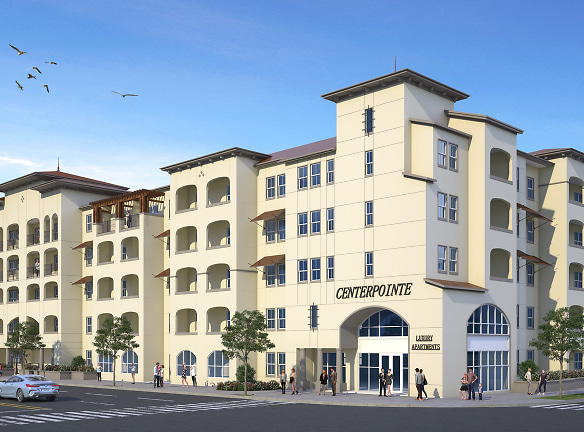- Home
- California
- Riverside
- Apartments
- Centerpointe At Market Apartments
$2,595+per month
Centerpointe At Market Apartments
3145 Market St
Riverside, CA 92501
1-3 bed, 1-2 bath • 942+ sq. ft.
5 Units Available
Managed by Zion Enterprises
Quick Facts
Property TypeApartments
Deposit$--
NeighborhoodMile Square Northwest Historic District
Application Fee40
Lease Terms
12-Month, 13-Month, 14-Month, 15-Month, 16-Month
Pets
Cats Allowed, Dogs Allowed
* Cats Allowed, Dogs Allowed Small Dogs Only
Description
Centerpointe at Market Apartments
Centerpointe at Market Apartments is a new community that provides value & quality living in the City of Riverside, California, a perfect place to call home. We offer spacious One, Two and Three bedroom open floor plans, enriched with many great amenities, including a relaxing resort style pool and spa, lounge, fitness center and much more. We are located in the calm and serene neighborhood that's just minutes away from historical downtown Riverside, restaurants & shops, golf courses.
www.3145Market.com
Community Amenities:
Convenient Access from Hwy 60, Hwy 91, and Fwy 215
Controlled Access Community
Reserved Parking in Parking Garages
EV Charging Stations
Luxury Resident Lounge
State-of-the-Art Fitness Center & Yoga Room
Business Center
Mail Room with Parcel Lockers
Lush Landscaping
Resort Style Pool
Barbecue Grills with Picnic Areas
Minutes from restaurants and shops
Apartment Features:
Central A/C and Heat
Upgraded Stainless Steel Appliances
Full-size Washer and Dryer
Quartz Counters
Ample Storages
Spacious Interiors
www.3145Market.com
Community Amenities:
Convenient Access from Hwy 60, Hwy 91, and Fwy 215
Controlled Access Community
Reserved Parking in Parking Garages
EV Charging Stations
Luxury Resident Lounge
State-of-the-Art Fitness Center & Yoga Room
Business Center
Mail Room with Parcel Lockers
Lush Landscaping
Resort Style Pool
Barbecue Grills with Picnic Areas
Minutes from restaurants and shops
Apartment Features:
Central A/C and Heat
Upgraded Stainless Steel Appliances
Full-size Washer and Dryer
Quartz Counters
Ample Storages
Spacious Interiors
Floor Plans + Pricing
1BR/1.0BA
No Image Available
1 bd, 1 ba
942+ sq. ft.
Terms: Per Month
Deposit: $2,295
2BR/2.0BA
No Image Available
$2,595+
2 bd, 2 ba
1244+ sq. ft.
Terms: Per Month
Deposit: $1,000
3BR/2.0BA
No Image Available
$3,195
3 bd, 2 ba
1537+ sq. ft.
Terms: Per Month
Deposit: $3,195
Floor plans are artist's rendering. All dimensions are approximate. Actual product and specifications may vary in dimension or detail. Not all features are available in every rental home. Prices and availability are subject to change. Rent is based on monthly frequency. Additional fees may apply, such as but not limited to package delivery, trash, water, amenities, etc. Deposits vary. Please see a representative for details.
Manager Info
Zion Enterprises
Sunday
Closed.
Monday
09:00 AM - 12:00 PM
Monday
01:00 PM - 05:00 PM
Tuesday
09:00 AM - 12:00 PM
Tuesday
01:00 PM - 05:00 PM
Wednesday
09:00 AM - 12:00 PM
Wednesday
01:00 PM - 05:00 PM
Thursday
09:00 AM - 12:00 PM
Thursday
01:00 PM - 05:00 PM
Friday
09:00 AM - 12:00 PM
Friday
01:00 PM - 05:00 PM
Saturday
09:00 AM - 12:00 PM
Saturday
01:00 PM - 05:00 PM
Schools
Data by Greatschools.org
Note: GreatSchools ratings are based on a comparison of test results for all schools in the state. It is designed to be a starting point to help parents make baseline comparisons, not the only factor in selecting the right school for your family. Learn More
Features
Interior
Air Conditioning
Balcony
Cable Ready
Ceiling Fan(s)
Elevator
Gas Range
Island Kitchens
Microwave
Some Paid Utilities
Stainless Steel Appliances
Washer & Dryer In Unit
Garbage Disposal
Refrigerator
Community
Business Center
Clubhouse
Fitness Center
Pet Park
Swimming Pool
Controlled Access
EV Charging Stations
On-site Recycling
Luxury Community
Lifestyles
Luxury Community
Other
Convenient Access from Hwy 60, Hwy 91, and Fwy 215
Luxury Resident Lounge
Mail Room with Parcel Lockers
Lush Landscaping
Barbecue Grills with Picnic Areas
Minutes from restaurants and shops
Central A/C and Heat
Quartz Counters
Ample Storages
Spacious Interiors
We take fraud seriously. If something looks fishy, let us know.

