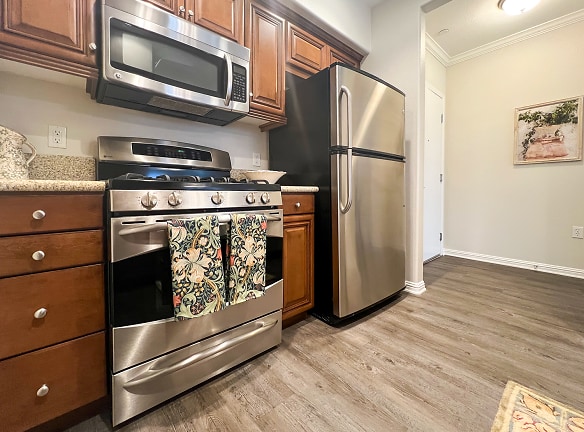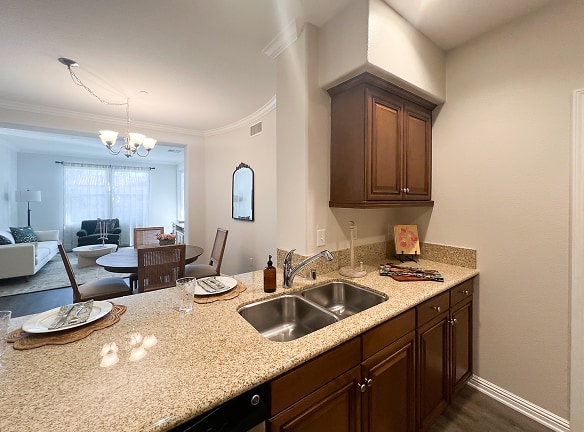- Home
- California
- Riverside
- Apartments
- Raincross Promenade Apartments
$2,180+per month
Raincross Promenade Apartments
3250 Market St
Riverside, CA 92501
1-3 bed, 1-2 bath • 750+ sq. ft.
8 Units Available
Managed by The Cannon Management Company
Quick Facts
Property TypeApartments
Deposit$--
NeighborhoodNorth Riverside
Application Fee40
Lease Terms
Variable
Pets
Cats Allowed, Dogs Allowed
* Cats Allowed Contact leasing office for more details, Dogs Allowed Contact leasing office for more details Weight Restriction: 25 lbs
Description
Raincross Promenade
*Floor plan prices listed are market base rents with no additional fees included. For a better understanding of a total monthly rent and possible additional fees, please ask office personnel for further details.*
Just blocks away from the legendary Mission Inn and the historic County Courthouse, the Spanish Colonial stylings of Raincross Promenade signal a new era in Riverside?s celebrated Raincross Square District ? the arrival of luxurious condominium living enhanced by the comfort and convenience of exceptional amenities and enticing community lifestyle features.
All models include generous-size balconies, walk-in closets, crown molding in living areas, and dual-glazed windows. Models are wired for a security alarm, AT&T phone service, and video reception/cable reception. Fire sprinkled and gas fireplaces in town home units.
Raincross Promenade offers a variety of upscale amenities. Including a 960 sq. ft. pool, gas barbeques, an outdoor picnic area, parking structure, exterior fireplaces, a fully equipped gym, and a community business center. Not to mention maple cabinets, G.E. Stainless Steel appliances, granite countertops, and crown molding inside each unit.
Just blocks away from the legendary Mission Inn and the historic County Courthouse, the Spanish Colonial stylings of Raincross Promenade signal a new era in Riverside?s celebrated Raincross Square District ? the arrival of luxurious condominium living enhanced by the comfort and convenience of exceptional amenities and enticing community lifestyle features.
All models include generous-size balconies, walk-in closets, crown molding in living areas, and dual-glazed windows. Models are wired for a security alarm, AT&T phone service, and video reception/cable reception. Fire sprinkled and gas fireplaces in town home units.
Raincross Promenade offers a variety of upscale amenities. Including a 960 sq. ft. pool, gas barbeques, an outdoor picnic area, parking structure, exterior fireplaces, a fully equipped gym, and a community business center. Not to mention maple cabinets, G.E. Stainless Steel appliances, granite countertops, and crown molding inside each unit.
Floor Plans + Pricing
Plan A1
No Image Available
$2,180+
1 bd, 1 ba
750+ sq. ft.
Terms: Per Month
Deposit: Please Call
Plan A2

$2,495+
1 bd, 1 ba
875+ sq. ft.
Terms: Per Month
Deposit: Please Call
Plan B2

$2,795+
2 bd, 2 ba
1232+ sq. ft.
Terms: Per Month
Deposit: Please Call
Plan B1

$2,895+
2 bd, 2 ba
1275+ sq. ft.
Terms: Per Month
Deposit: Please Call
Plan C1

$3,295+
3 bd, 2 ba
1597+ sq. ft.
Terms: Per Month
Deposit: Please Call
Plan TH1

$3,095
2 bd, 2.5 ba
1600+ sq. ft.
Terms: Per Month
Deposit: Please Call
Plan TH2
No Image Available
$3,295+
2 bd, 2.5 ba
1600+ sq. ft.
Terms: Per Month
Deposit: Please Call
Plan C2

$3,345+
3 bd, 2 ba
1613+ sq. ft.
Terms: Per Month
Deposit: Please Call
Floor plans are artist's rendering. All dimensions are approximate. Actual product and specifications may vary in dimension or detail. Not all features are available in every rental home. Prices and availability are subject to change. Rent is based on monthly frequency. Additional fees may apply, such as but not limited to package delivery, trash, water, amenities, etc. Deposits vary. Please see a representative for details.
Manager Info
The Cannon Management Company
Sunday
08:30 AM - 05:30 PM
Monday
08:30 AM - 05:30 PM
Tuesday
08:30 AM - 05:30 PM
Wednesday
08:30 AM - 05:30 PM
Thursday
08:30 AM - 05:30 PM
Friday
08:30 AM - 05:30 PM
Saturday
08:30 AM - 05:30 PM
Schools
Data by Greatschools.org
Note: GreatSchools ratings are based on a comparison of test results for all schools in the state. It is designed to be a starting point to help parents make baseline comparisons, not the only factor in selecting the right school for your family. Learn More
Features
Interior
Furnished Available
Short Term Available
Air Conditioning
Balcony
Cable Ready
Dishwasher
Elevator
Fireplace
Garden Tub
Gas Range
Microwave
Oversized Closets
Stainless Steel Appliances
Vaulted Ceilings
View
Washer & Dryer Connections
Washer & Dryer In Unit
Garbage Disposal
Patio
Refrigerator
Certified Efficient Windows
Energy Star certified Appliances
Community
Business Center
Emergency Maintenance
Extra Storage
Fitness Center
Gated Access
High Speed Internet Access
Hot Tub
Pet Park
Swimming Pool
Conference Room
Controlled Access
On Site Maintenance
On Site Management
On Site Patrol
EV Charging Stations
On-site Recycling
Pet Friendly
Lifestyles
Pet Friendly
Other
G.E. Stainless Steel Appliances
Granite Countertops
Maple Cabinets
Crown Molding in Living Areas
Gas Fireplaces in Town Home Units
All Units are Wired for a Security Alarm
Dual-Glazed Windows
Prewired for ATT Phone Service, Video Reception or Cable Reception
Walk-in Closets
Generous-size Balconies
Community Courtyard
2 Exterior Fireplaces with Seating Area
Outdoor Picnic area in Shade Structure
Gas Barbecues
Seating Bench
Pedestrian Entry Portal
Seating Area w/ Wood Overhead Shade Structure & Patio Furniture
Wall Fountain with Decorative Planter Pot
Central Fountain
Open Turf Play Area
Pedestrian Walkway
State-of-the-Art Fitness Center
960 sq. ft. heated outdoor Community Pool
Community Spa with Decorative Seat Wall
Shower Room and Restroom Facility
Cabana Building
Pet area
Access to Shopping, Dining and Entertainment options
We take fraud seriously. If something looks fishy, let us know.

