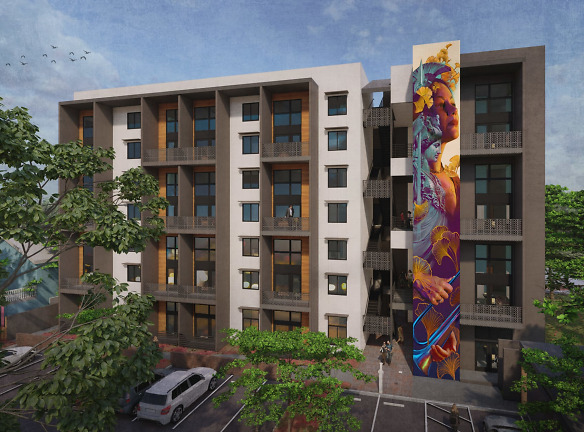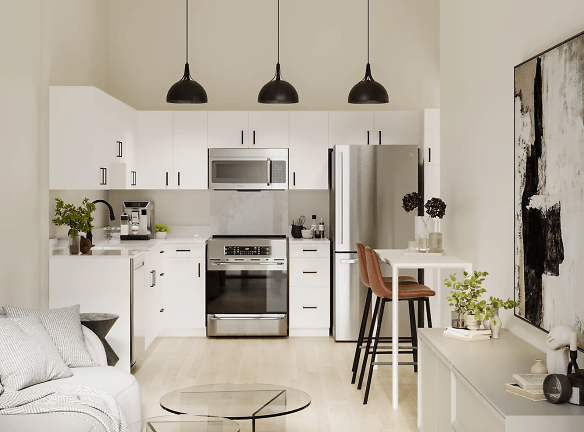- Home
- California
- Sacramento
- Apartments
- Luella Lofts Apartments
$1,710+per month
Luella Lofts Apartments
1208 Q St
Sacramento, CA 95811
Studio-2 bed, 1-2 bath • 386+ sq. ft.
10+ Units Available
Managed by FPI Management
Quick Facts
Property TypeApartments
Deposit$--
NeighborhoodCentral Sacramento
Lease Terms
Variable, 12-Month
Pets
Cats Allowed, Dogs Allowed, Breed Restriction
* Cats Allowed $500 deposit for the first pet & $250 deposit for the 2nd pet and $50.00 monthly pet rent per pet. Deposit: $--, Dogs Allowed $500 deposit for the first pet & $250 deposit for the 2nd pet and $50.00 monthly pet rent per pet. Deposit: $--, Breed Restriction Breed Restrictions apply. Call for more details.
Description
Luella Lofts
Welcome to Luella, an exquisite living experience infused with history and art. Our 51-unit market-rate apartment building is a homage to the remarkable legacy of Luella Johnston, the first female city council member in Sacramento. This thoughtfully designed community will feature a mix of single-level and loft-style studio, 1-bedroom, and 2-bedroom homes, ensuring a perfect fit for every lifestyle.
At Luella, we honor the suffragette movement and Luella Johnston through a captivating mural adorning our walls. This inspiring artwork, created by the acclaimed local artist Franceska Gamez, features elements like the empowering trumpet, serving as a poignant reminder of the courage and perseverance of the women who fought for equality and voting rights.
Nestled in the Downtown Historic R Street District, Luella offers easy access to some of the city's major parks, retail shops, and the vibrant "restaurant row" on R Street. With a Walk Score of 94 and a Bike Score of 99, our community allows you to effortlessly explore the neighborhood on foot or by bicycle. Inside the apartments, you'll find stylish and comfortable living spaces designed with your needs in mind, creating a warm and inviting environment that feels like home.
The apartment homes range from 386 to 771 square feet, each floor plan meticulously designed with you and your family's needs in mind. Classic designs, essential fixtures, quartz countertops, Shaw LVT flooring, and loft-style homes create a harmonious blend of modern living and the rich history that shapes our community.
Seize the opportunity to be among the first to pre-lease one of our new apartments in Sacramento, CA, near Midtown by giving us a call today. We look forward to welcoming you home soon!
At Luella, we honor the suffragette movement and Luella Johnston through a captivating mural adorning our walls. This inspiring artwork, created by the acclaimed local artist Franceska Gamez, features elements like the empowering trumpet, serving as a poignant reminder of the courage and perseverance of the women who fought for equality and voting rights.
Nestled in the Downtown Historic R Street District, Luella offers easy access to some of the city's major parks, retail shops, and the vibrant "restaurant row" on R Street. With a Walk Score of 94 and a Bike Score of 99, our community allows you to effortlessly explore the neighborhood on foot or by bicycle. Inside the apartments, you'll find stylish and comfortable living spaces designed with your needs in mind, creating a warm and inviting environment that feels like home.
The apartment homes range from 386 to 771 square feet, each floor plan meticulously designed with you and your family's needs in mind. Classic designs, essential fixtures, quartz countertops, Shaw LVT flooring, and loft-style homes create a harmonious blend of modern living and the rich history that shapes our community.
Seize the opportunity to be among the first to pre-lease one of our new apartments in Sacramento, CA, near Midtown by giving us a call today. We look forward to welcoming you home soon!
Floor Plans + Pricing
Rosemary

$1,710+
Studio, 1 ba
386+ sq. ft.
Terms: Per Month
Deposit: Please Call
Mary

$1,960+
1 bd, 1 ba
503+ sq. ft.
Terms: Per Month
Deposit: Please Call
Isabel

$1,863+
Studio, 1 ba
506+ sq. ft.
Terms: Per Month
Deposit: Please Call
Margaret

$2,250+
1 bd, 1 ba
585+ sq. ft.
Terms: Per Month
Deposit: Please Call
Hattie

$2,775+
2 bd, 2 ba
752+ sq. ft.
Terms: Per Month
Deposit: Please Call
Charley

$2,703+
1 bd, 1.5 ba
768+ sq. ft.
Terms: Per Month
Deposit: Please Call
Floor plans are artist's rendering. All dimensions are approximate. Actual product and specifications may vary in dimension or detail. Not all features are available in every rental home. Prices and availability are subject to change. Rent is based on monthly frequency. Additional fees may apply, such as but not limited to package delivery, trash, water, amenities, etc. Deposits vary. Please see a representative for details.
Manager Info
FPI Management
Monday
09:00 AM - 05:00 PM
Tuesday
09:00 AM - 05:00 PM
Wednesday
09:00 AM - 05:00 PM
Thursday
09:00 AM - 05:00 PM
Friday
09:00 AM - 05:00 PM
Schools
Data by Greatschools.org
Note: GreatSchools ratings are based on a comparison of test results for all schools in the state. It is designed to be a starting point to help parents make baseline comparisons, not the only factor in selecting the right school for your family. Learn More
Features
Interior
Air Conditioning
Balcony
Cable Ready
Ceiling Fan(s)
Dishwasher
Loft Layout
Microwave
New/Renovated Interior
Stainless Steel Appliances
Washer & Dryer In Unit
Patio
Refrigerator
Community
Emergency Maintenance
Lifestyles
New Construction
Other
51 Market Rate Apts.- single level & loft style studios, 1- & 2-bedrooms
Premium Quartz Calacatta Montage bathroom & kitchen countertops
Single bowl Legend stainless steel kitchen sink
Custom White Lanze kitchen cabinets
Stackable washer and dryer
Shaw LVT Terrain Thatch color flooring
Spitfire black ceiling fan
Acadia bathroom floor tile
High End designer finishes: Kohler bathroom & kitchen hardware
Trash Service
BBQ/Picnic area
Courtyard
Package Receiving
Bicycle Parking
Light rail stations located on the adjacent property
Excellent multimodal transportation access to light rail
Close to several popular destinations
Excellent pedestrian and bike access
Walk score of 94 and a Bike score of 99
We take fraud seriously. If something looks fishy, let us know.

