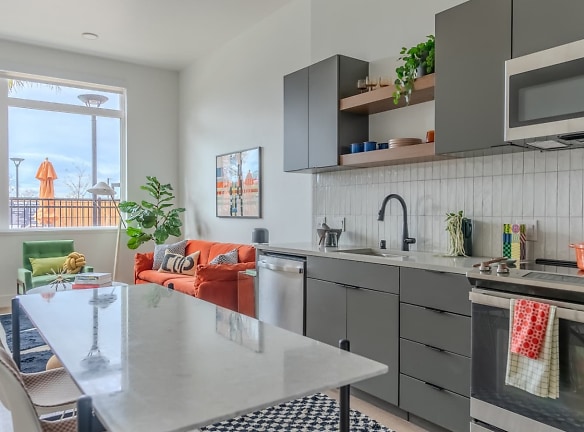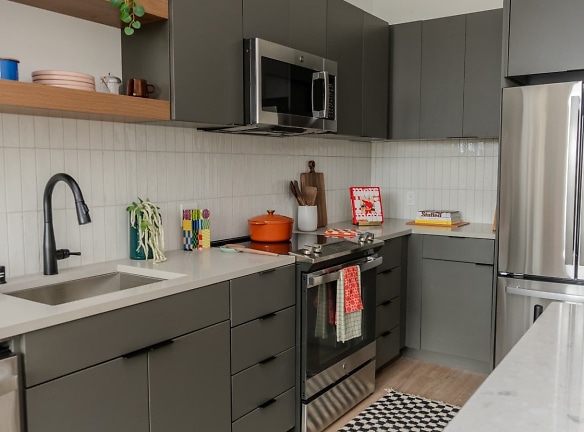- Home
- California
- Sacramento
- Apartments
- The Bernice Apartments
$2,054+per month
The Bernice Apartments
1900 3rd Ave
Sacramento, CA 95811
Studio-2 bed, 1-2 bath • 454+ sq. ft.
10+ Units Available
Managed by The Michaels Organization
Quick Facts
Property TypeApartments
Deposit$--
NeighborhoodSouthwestern Sacramento
Lease Terms
Variable
Pets
Dogs Allowed, Cats Allowed
* Dogs Allowed, Cats Allowed
Description
The Bernice
Step into a world where the essence of community living transcends the ordinary. Featuring studio, one, and two bedroom floorplans, the living spaces at The Bernice are thoughtfully designed with comfort and convenience in mind and are stylishly appointed with the kind of premium materials and finishes you won?t find in any other apartments in Sacramento. Our Skylounge, pool, fitness center, and sleek co-working space are remarkable, but what truly sets us apart are the intangibles. Here, it's not just about where you live; it's about the experience you cultivate.
Floor Plans + Pricing
S1.1

$2,054+
Studio, 1 ba
454+ sq. ft.
Terms: Per Month
Deposit: Please Call
S1.0

$2,054+
Studio, 1 ba
469+ sq. ft.
Terms: Per Month
Deposit: Please Call
S2.0

$2,054+
Studio, 1 ba
495+ sq. ft.
Terms: Per Month
Deposit: Please Call
A1.3

$2,600+
1 bd, 1 ba
605+ sq. ft.
Terms: Per Month
Deposit: Please Call
A1.2

$2,600+
1 bd, 1 ba
612+ sq. ft.
Terms: Per Month
Deposit: Please Call
A1.0

$2,600+
1 bd, 1 ba
612+ sq. ft.
Terms: Per Month
Deposit: Please Call
A1.1

$2,600+
1 bd, 1 ba
612+ sq. ft.
Terms: Per Month
Deposit: Please Call
A2.0

1 bd, 1 ba
805+ sq. ft.
Terms: Per Month
Deposit: Please Call
B1.0B

$3,484+
2 bd, 2 ba
915+ sq. ft.
Terms: Per Month
Deposit: Please Call
B1.0A

$3,484+
2 bd, 2 ba
921+ sq. ft.
Terms: Per Month
Deposit: Please Call
B1

$3,484+
2 bd, 2 ba
935+ sq. ft.
Terms: Per Month
Deposit: Please Call
Floor plans are artist's rendering. All dimensions are approximate. Actual product and specifications may vary in dimension or detail. Not all features are available in every rental home. Prices and availability are subject to change. Rent is based on monthly frequency. Additional fees may apply, such as but not limited to package delivery, trash, water, amenities, etc. Deposits vary. Please see a representative for details.
Manager Info
The Michaels Organization
Sunday
Tours by appointment only
Monday
09:00 AM - 06:00 PM
Tuesday
09:00 AM - 06:00 PM
Wednesday
09:00 AM - 06:00 PM
Thursday
09:00 AM - 06:00 PM
Friday
09:00 AM - 06:00 PM
Saturday
Tours by appointment only
Schools
Data by Greatschools.org
Note: GreatSchools ratings are based on a comparison of test results for all schools in the state. It is designed to be a starting point to help parents make baseline comparisons, not the only factor in selecting the right school for your family. Learn More
Features
Interior
Air Conditioning
Stainless Steel Appliances
Washer & Dryer In Unit
Smart Thermostat
Community
Clubhouse
Fitness Center
Swimming Pool
Other
Skylounge
Speakeasy
Zip Car Sharing
Co-Working Spaces
Yoga Room
Package Lockers
Quartz Countertops
Matte Black Fixtures
Luxury Vinyl Tile Flooring Throughout Unit
Roller Shades
We take fraud seriously. If something looks fishy, let us know.

