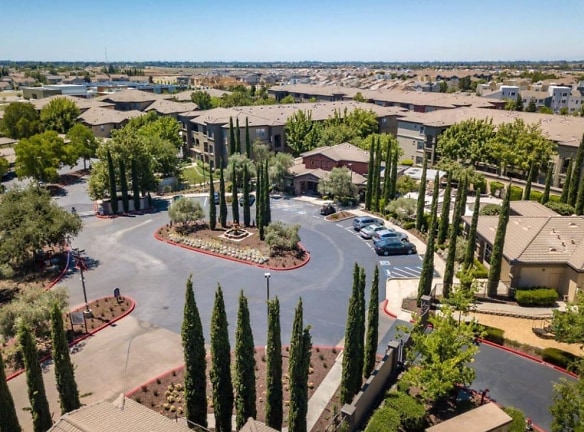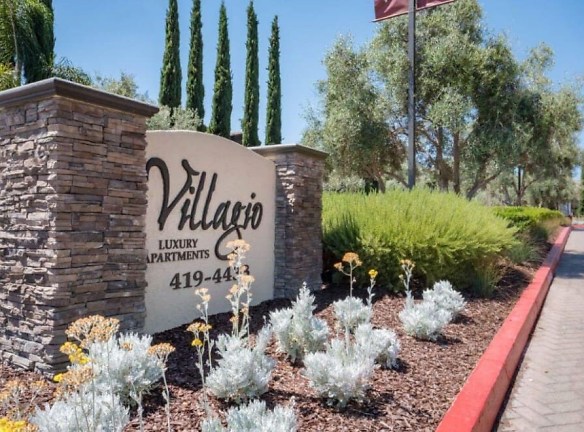- Home
- California
- Sacramento
- Apartments
- Villagio Apartments
Special Offer
Take advantage of 4 weeks free on Select Homes *Restrictions and limitations apply*
$1,995+per month
Villagio Apartments
4101 Innovator Dr
Sacramento, CA 95834
1-2 bed, 1-2 bath • 751+ sq. ft.
5 Units Available
Managed by FPI Management
Quick Facts
Property TypeApartments
Deposit$--
NeighborhoodNatomas Crossing
Application Fee62.02
Lease Terms
Variable
Pets
Cats Allowed, Dogs Allowed
* Cats Allowed Our pet fees help provide and maintain a pet-friendly community with amenities for your companions. A refundable $500 pet deposit ($750 for 2 pets), and $35 monthly pet rent is required for each pet. Two pets are allowed per residence. Cats and dogs are welcome, but exotic animals are not permitted. All pets must be registered with the office and a pet addendum must be on file. Please contact the office if you have a service animal or an emotional support animal (ESA). All city ordinances als... Deposit: $--, Dogs Allowed Our pet fees help provide and maintain a pet-friendly community with amenities for your companions. A refundable $500 pet deposit ($750 for 2 pets), and $35 monthly pet rent is required for each pet. Two pets are allowed per residence. Cats and dogs are welcome, but exotic animals are not permitted. All pets must be registered with the office and a pet addendum must be on file. Please contact the office if you have a service animal or an emotional support animal (ESA). All city ordinances als... Deposit: $--
Description
Villagio
Villagio Luxury Apartments offers apartments in Sacramento County Sacramento, CA with the finest amenities. Visit our website for more information.
Floor Plans + Pricing
1BD, 1BTH A

$1,995+
1 bd, 1 ba
751+ sq. ft.
Terms: Per Month
Deposit: Please Call
1BD, 1BTH BG

$2,238+
1 bd, 1 ba
800+ sq. ft.
Terms: Per Month
Deposit: Please Call
1BD, 1BTH B

$2,086+
1 bd, 1 ba
800+ sq. ft.
Terms: Per Month
Deposit: Please Call
2BD, 2BTH A

$2,639+
2 bd, 2 ba
1129+ sq. ft.
Terms: Per Month
Deposit: Please Call
2BD, 2BTH B

$2,481+
2 bd, 2 ba
1149+ sq. ft.
Terms: Per Month
Deposit: Please Call
2BD, 2BTH BG

$2,856+
2 bd, 2 ba
1149+ sq. ft.
Terms: Per Month
Deposit: Please Call
Floor plans are artist's rendering. All dimensions are approximate. Actual product and specifications may vary in dimension or detail. Not all features are available in every rental home. Prices and availability are subject to change. Rent is based on monthly frequency. Additional fees may apply, such as but not limited to package delivery, trash, water, amenities, etc. Deposits vary. Please see a representative for details.
Manager Info
FPI Management
Sunday
10:00 AM - 05:00 PM
Monday
09:00 AM - 06:00 PM
Tuesday
09:00 AM - 06:00 PM
Wednesday
09:00 AM - 06:00 PM
Thursday
09:00 AM - 06:00 PM
Friday
09:00 AM - 06:00 PM
Saturday
09:00 AM - 05:00 PM
Schools
Data by Greatschools.org
Note: GreatSchools ratings are based on a comparison of test results for all schools in the state. It is designed to be a starting point to help parents make baseline comparisons, not the only factor in selecting the right school for your family. Learn More
Features
Interior
Disability Access
Air Conditioning
Balcony
Cable Ready
Ceiling Fan(s)
Dishwasher
Fireplace
Microwave
New/Renovated Interior
Oversized Closets
Smoke Free
Stainless Steel Appliances
Washer & Dryer In Unit
Patio
Refrigerator
Community
Business Center
Emergency Maintenance
Other
BBQ & Picnic Areas Throughout
Controlled Access/Gated
Gated Community with Remote Access
Conveniently Close to Shopping
Resident Events
5 Miles from the Golden One Center
Easy Access to I-80 & I-5
Non-Smoking Community
Professionally Managed with On-Site Leasing Office
Attractive Landscaped Grounds with Water Feature
Reserved Covered Parking
Attached & Detached 1&2 Car Garages Available (add
Executive Business Center
Minutes to Downtown Sacramento
On-Site Rental Storage Available
Swimming Pool & Spa
24-Hour Emergency Maintenance
Luxer One Package Delivery System
Corporate Housing Available
Trellised Patio with Built-In Grills
Public Parks Nearby
9-Foot Ceilings
Breakfast Bars (most plans)
Built-In Desk (most plans)
Central Heating & Air Conditioning
Crown Molding
Disability Access (select homes)
Dual Access to Patio/Balcony (per plan)
Entry Closets (per plan)
Full Size Washer and Dryer
Garden and Pool Views Available
Hall Storage Closets (per plan)
Kitchen Windows (per plan)
Pantries
Plank Style Flooring
Satin Nickel Cabinet Hardware
Separate Dining Areas (most plans)
Separate Hot Water Heaters
Spacious closet
Upgraded Cabinetry
Well Equipped Kitchens
We take fraud seriously. If something looks fishy, let us know.

